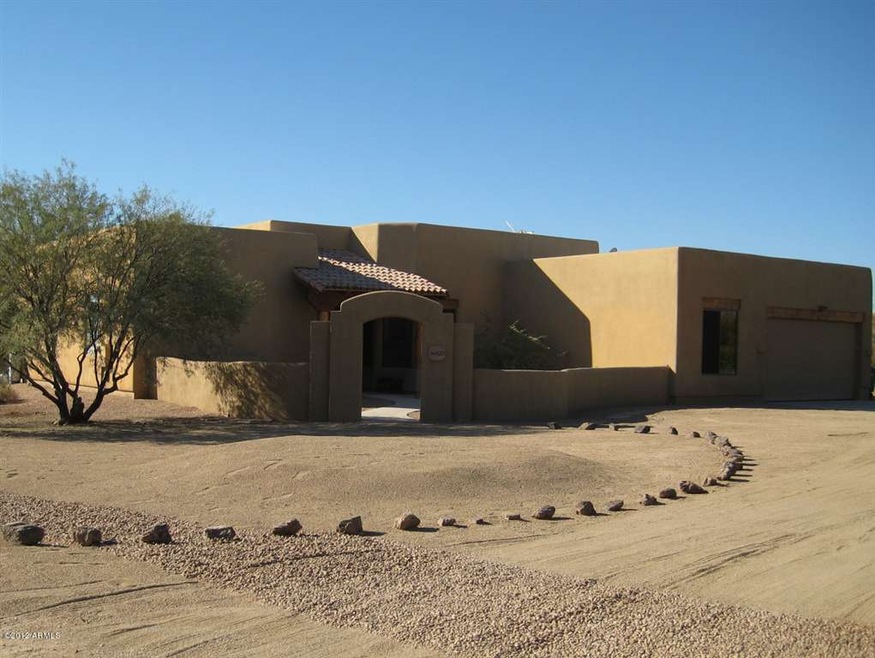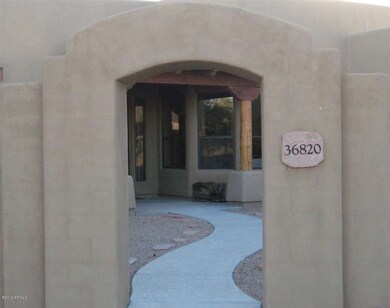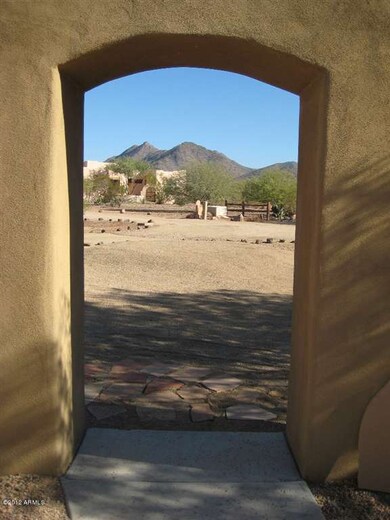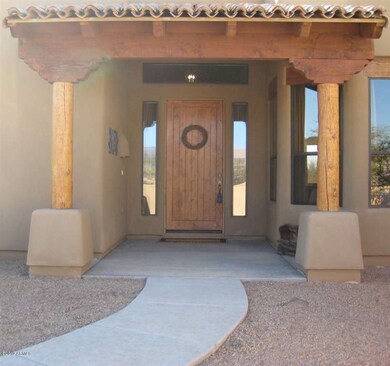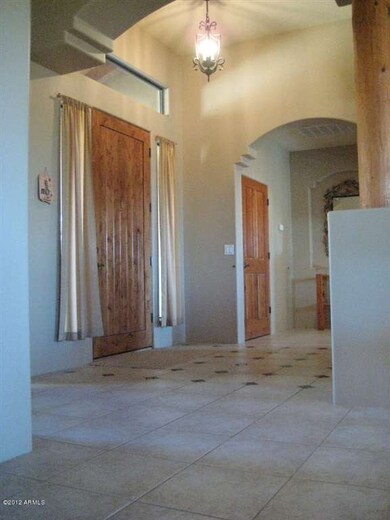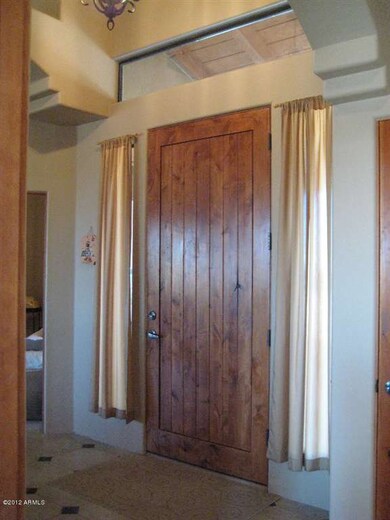
36820 N 24th Way Cave Creek, AZ 85331
Estimated Value: $865,571 - $1,151,000
Highlights
- Equestrian Center
- Mountain View
- Santa Fe Architecture
- Desert Mountain Middle School Rated A-
- Vaulted Ceiling
- 1 Fireplace
About This Home
As of January 2013Spacious, Open Concept Territorial Home on 1.17 acre at end of street with horse privileges showcases interior details including vigas, curved archways, kiva fireplace, and other SW design elements. This very private 3 bdrm, 2 bthrm home, also boasts a lg den, lg laundry rm, mudroom, and lg bonus exercise rm and has fabulous mountain views from the den and front courtyard and territorial views from the mstr bdrm, 3rd bdrm, great rm, kitchen/dining area and large covered back porch. Features include mstr suite with separate tub and shower in mstr bthrm, fan lights t/o home, decorative niches, solid wood interior doors, granite tile kitchen with breakfast bar, stone & tile flooring, dual air handlers, water softener and reverse osmosis system. This beautiful property has room for new homeowner’s imagination to install a large pool & spa, sport court, horse barn and arena, and/or RV garage and/or workshop, and is Priced to Sell Quickly. Come and see your future home!
Last Agent to Sell the Property
Keller Williams Arizona Realty License #SA636841000 Listed on: 12/07/2012

Home Details
Home Type
- Single Family
Est. Annual Taxes
- $2,249
Year Built
- Built in 2002
Lot Details
- 1.17 Acre Lot
- Cul-De-Sac
- Desert faces the front and back of the property
- Private Yard
Parking
- 2 Car Direct Access Garage
- Garage Door Opener
Home Design
- Santa Fe Architecture
- Wood Frame Construction
- Foam Roof
- Stucco
Interior Spaces
- 2,656 Sq Ft Home
- 1-Story Property
- Vaulted Ceiling
- Ceiling Fan
- 1 Fireplace
- Mountain Views
Kitchen
- Eat-In Kitchen
- Breakfast Bar
- Built-In Microwave
- Dishwasher
- Granite Countertops
Flooring
- Carpet
- Stone
- Tile
Bedrooms and Bathrooms
- 3 Bedrooms
- Walk-In Closet
- Primary Bathroom is a Full Bathroom
- 2 Bathrooms
- Dual Vanity Sinks in Primary Bathroom
- Bathtub With Separate Shower Stall
Laundry
- Laundry in unit
- Washer and Dryer Hookup
Accessible Home Design
- No Interior Steps
- Multiple Entries or Exits
- Stepless Entry
- Hard or Low Nap Flooring
Schools
- Desert Mountain Elementary School
- Desert Mountain Middle School
- Boulder Creek High School
Utilities
- Refrigerated Cooling System
- Zoned Heating
- Water Filtration System
- Water Softener
Additional Features
- Covered patio or porch
- Equestrian Center
Community Details
- No Home Owners Association
- Built by Town & Country
- S 310F Of E2 Nw4 Nw4 Sw4 Sec 35 Ex E 165F Th/Of Subdivision, Verbena Floorplan
Listing and Financial Details
- Assessor Parcel Number 211-67-035-A
Ownership History
Purchase Details
Home Financials for this Owner
Home Financials are based on the most recent Mortgage that was taken out on this home.Purchase Details
Home Financials for this Owner
Home Financials are based on the most recent Mortgage that was taken out on this home.Similar Homes in the area
Home Values in the Area
Average Home Value in this Area
Purchase History
| Date | Buyer | Sale Price | Title Company |
|---|---|---|---|
| Gillies Steven G | $376,500 | First American Title Insuran | |
| Roty Richard L | $289,000 | Capital Title Agency Inc |
Mortgage History
| Date | Status | Borrower | Loan Amount |
|---|---|---|---|
| Open | Gillies Steven G | $384,594 | |
| Previous Owner | Roty Richard L | $248,664 | |
| Previous Owner | Roty Richard L | $274,550 |
Property History
| Date | Event | Price | Change | Sq Ft Price |
|---|---|---|---|---|
| 01/10/2013 01/10/13 | Sold | $376,500 | +3.2% | $142 / Sq Ft |
| 12/08/2012 12/08/12 | Pending | -- | -- | -- |
| 12/07/2012 12/07/12 | For Sale | $365,000 | -- | $137 / Sq Ft |
Tax History Compared to Growth
Tax History
| Year | Tax Paid | Tax Assessment Tax Assessment Total Assessment is a certain percentage of the fair market value that is determined by local assessors to be the total taxable value of land and additions on the property. | Land | Improvement |
|---|---|---|---|---|
| 2025 | $3,924 | $38,286 | -- | -- |
| 2024 | $3,714 | $36,463 | -- | -- |
| 2023 | $3,714 | $57,500 | $11,500 | $46,000 |
| 2022 | $3,570 | $42,560 | $8,510 | $34,050 |
| 2021 | $3,685 | $40,730 | $8,140 | $32,590 |
| 2020 | $3,604 | $38,680 | $7,730 | $30,950 |
| 2019 | $3,487 | $37,310 | $7,460 | $29,850 |
| 2018 | $3,361 | $35,670 | $7,130 | $28,540 |
| 2017 | $3,299 | $33,620 | $6,720 | $26,900 |
| 2016 | $2,972 | $32,670 | $6,530 | $26,140 |
| 2015 | $2,770 | $29,950 | $5,990 | $23,960 |
Agents Affiliated with this Home
-
Raquel Jarvill

Seller's Agent in 2013
Raquel Jarvill
Keller Williams Arizona Realty
(623) 252-2065
16 Total Sales
-
Terri Gillies
T
Buyer's Agent in 2013
Terri Gillies
Arizona Home Team, LLC
(602) 996-5222
9 Total Sales
Map
Source: Arizona Regional Multiple Listing Service (ARMLS)
MLS Number: 4859975
APN: 211-67-035A
- 36655 N 25th St
- 37015 N 27th Place
- 37415 N 24th St
- 1101 E Dolores Rd
- 37526 N 26th St
- 37039 N 20th St
- 1915 E Long Rifle Rd
- 1933 E Long Rifle Rd
- 36908 N 19th St
- 1906 E Cloud Rd
- 1896 E Cloud Rd
- 1703 E Maddock Rd
- 37327 N 16th St
- 36707 N 16th St
- 36321 N 16th St
- 1620 E Cloud Rd
- 1602 E Cloud Rd
- 1505 E Cloud Rd
- 36382 N 35th St
- 38806 N 19th Way Unit 38806
- 36820 N 24th Way
- 36823 N 24th Way
- 36813 N 24th St
- 36908 N 24th Way
- 36715 N 24th St
- 36911 N 24th Way
- 1.1 acre E Maddock Rd Unit 2
- 36707 N 24th St
- 36706 N 25th St
- 36721 N 25th St
- 2342 E Dolores Rd
- 36709 N 25th St
- 36615 N 24th St
- 36616 N 25th St
- 36824 N 26th St
- 2330 E La Verna Way
- 2432 E Maddock Rd
- 36818 N 26th St
- 36923 N 25th Place
- 36922 N 24th St
