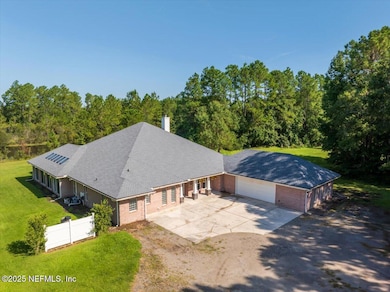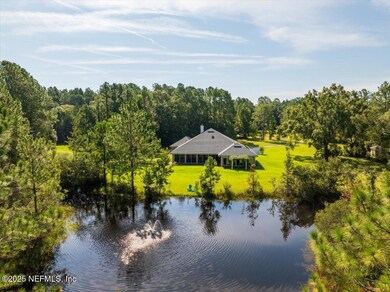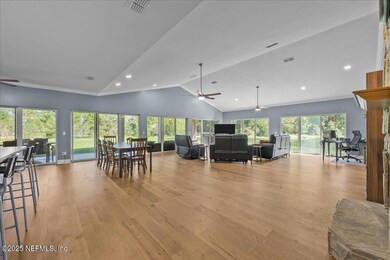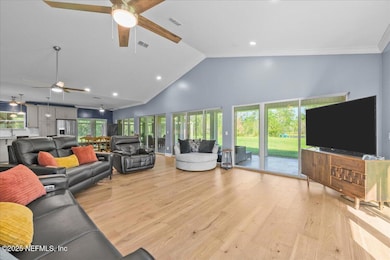36821 Dyal Rd Callahan, FL 32011
Estimated payment $5,417/month
Highlights
- Indoor Pool
- Home fronts a pond
- View of Trees or Woods
- Hilliard Elementary School Rated A-
- RV Access or Parking
- 13.89 Acre Lot
About This Home
Nearly 14 acres of private living with a stocked pond and indoor pool await in this stunning 4-bedroom, 2.5-bath home spanning over 3,000 sqft. Designed for both comfort and entertaining, it features a spacious open floor plan, a chef's kitchen with a gas cooktop and oversized island, and a cozy stone fireplace as the centerpiece. The master suite offers a spa-like retreat with an upgraded bathroom and a shower that doubles as a steam room. Wood flooring runs throughout the home—no carpet—while a large screened patio extends your living space outdoors. Recent updates include a brand new roof and skylights, HVAC, water heater, and pool equipment (all just 7 years old). A powered shed adds convenience, and the fully stocked pond makes for the perfect escape. Combining luxury, space, and function, this property delivers the best of indoor comfort and outdoor lifestyle.
Home Details
Home Type
- Single Family
Est. Annual Taxes
- $3,466
Year Built
- Built in 2001
Lot Details
- 13.89 Acre Lot
- Home fronts a pond
Parking
- 2.5 Car Attached Garage
- Garage Door Opener
- Additional Parking
- RV Access or Parking
Property Views
- Pond
- Woods
- Trees
Home Design
- Brick Exterior Construction
- Shingle Roof
Interior Spaces
- 3,307 Sq Ft Home
- 1-Story Property
- Open Floorplan
- Vaulted Ceiling
- Ceiling Fan
- 1 Fireplace
- Screened Porch
Kitchen
- Eat-In Kitchen
- Breakfast Bar
- Convection Oven
- Gas Cooktop
- Microwave
- Ice Maker
- Dishwasher
- Kitchen Island
- Disposal
Flooring
- Wood
- Tile
Bedrooms and Bathrooms
- 4 Bedrooms
- Walk-In Closet
- Jack-and-Jill Bathroom
- Separate Shower in Primary Bathroom
- Bathtub With Separate Shower Stall
Laundry
- Dryer
- Washer
Pool
- Indoor Pool
- In Ground Pool
- In Ground Spa
Outdoor Features
- Screened Patio
- Outdoor Kitchen
Utilities
- Central Heating and Cooling System
- Private Water Source
- Well
- Electric Water Heater
- Septic Tank
Community Details
- No Home Owners Association
Listing and Financial Details
- Assessor Parcel Number 363N24000000050000
Map
Home Values in the Area
Average Home Value in this Area
Tax History
| Year | Tax Paid | Tax Assessment Tax Assessment Total Assessment is a certain percentage of the fair market value that is determined by local assessors to be the total taxable value of land and additions on the property. | Land | Improvement |
|---|---|---|---|---|
| 2025 | $3,514 | $269,235 | -- | -- |
| 2024 | $3,418 | $261,647 | -- | -- |
| 2023 | $3,418 | $254,026 | $0 | $0 |
| 2022 | $3,096 | $246,627 | $0 | $0 |
| 2021 | $3,127 | $239,444 | $0 | $0 |
| 2020 | $3,120 | $236,138 | $0 | $0 |
| 2019 | $3,073 | $230,829 | $0 | $0 |
| 2018 | $3,043 | $226,525 | $0 | $0 |
| 2017 | $3,703 | $283,736 | $0 | $0 |
| 2016 | $3,668 | $277,900 | $0 | $0 |
| 2015 | $3,732 | $275,968 | $0 | $0 |
| 2014 | $3,717 | $273,778 | $0 | $0 |
Property History
| Date | Event | Price | List to Sale | Price per Sq Ft | Prior Sale |
|---|---|---|---|---|---|
| 11/05/2025 11/05/25 | Price Changed | $975,000 | -2.5% | $295 / Sq Ft | |
| 08/31/2025 08/31/25 | For Sale | $1,000,000 | +289.9% | $302 / Sq Ft | |
| 12/17/2023 12/17/23 | Off Market | $256,500 | -- | -- | |
| 06/01/2013 06/01/13 | For Sale | $299,000 | +16.6% | $90 / Sq Ft | |
| 05/29/2013 05/29/13 | Sold | $256,500 | -- | $78 / Sq Ft | View Prior Sale |
| 02/23/2013 02/23/13 | Pending | -- | -- | -- |
Purchase History
| Date | Type | Sale Price | Title Company |
|---|---|---|---|
| Warranty Deed | $256,500 | Attorney | |
| Warranty Deed | $120,000 | Olde Towne Title Company | |
| Quit Claim Deed | -- | First American Title Ins Co | |
| Warranty Deed | $126,000 | Olde Towne Title Company | |
| Warranty Deed | -- | First American Title Ins Co | |
| Warranty Deed | $465,000 | -- | |
| Warranty Deed | $100,000 | Associated Land Title Group |
Mortgage History
| Date | Status | Loan Amount | Loan Type |
|---|---|---|---|
| Open | $251,853 | FHA | |
| Previous Owner | $96,000 | Purchase Money Mortgage | |
| Previous Owner | $395,250 | Purchase Money Mortgage |
Source: realMLS (Northeast Florida Multiple Listing Service)
MLS Number: 2106541
APN: 36-3N-24-0000-0005-0000
- 36079 Pitch Ln
- Bradley Plan at Southern Pines
- Mantle Plan at Southern Pines
- Tallulah Plan at Southern Pines
- 36166 Pitch Ln
- 36039 Pitch Ln
- 36230 Sugar Ct
- 36199 Pitch Ln
- 36012 Pitch Ln
- 36421 Shortleaf Ave
- 36273 Sugar Ct
- 36250 Pitch Ln
- 36258 Pitch Ln
- 36287 Pitch Ln
- 36295 Pitch Ln
- 35080 Duck Pond Ct
- 0 Rowe Rd Unit 2087382
- 0 Old Dixie Hwy Unit 2094757
- 8A Quail Rd
- 54452 Wildlife Way
- 545740 Us-1
- 37445 Cody Cir
- 45221 Jones Way
- 55153 Zweifel Rd
- 55117 Zweifel Rd
- 45160 Ewing Park Rd
- 54559 Marlee Rd
- 553597 US Highway 1 Unit 2
- 553597 Us-1 Unit 2
- 75302 Plumbago Trace
- 75318 Plumbago Trace
- 75598 Blackbird Dr
- 28541 Trigg Rd Unit A
- 75310 White Rabbit Ave
- 75177 Brookwood Dr
- 65053 Lagoon Forest Dr
- 65074 Lagoon Forest Dr
- 75378 Bridgewater Dr
- 70481 Winding River Dr
- 65445 River Glen Pkwy







