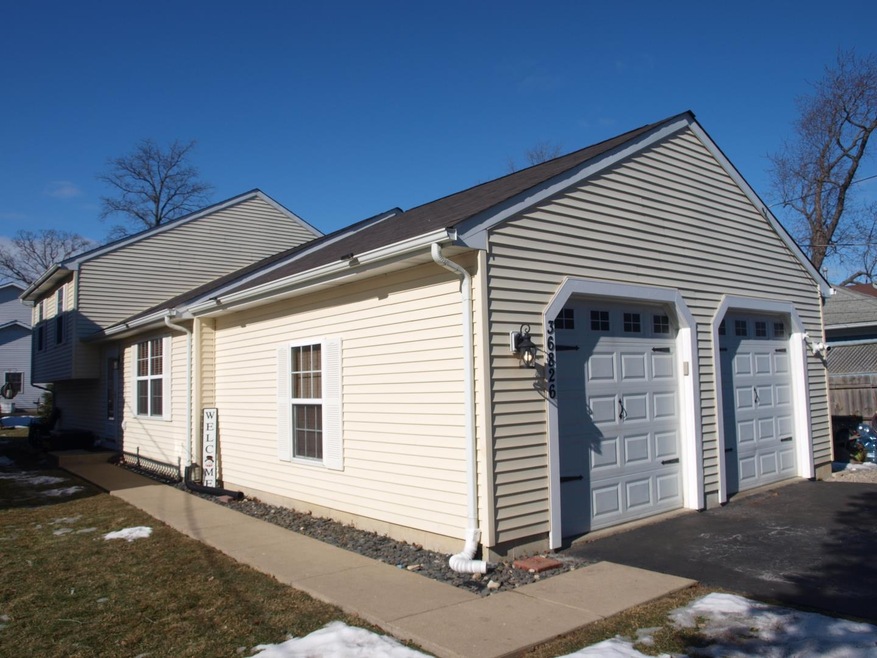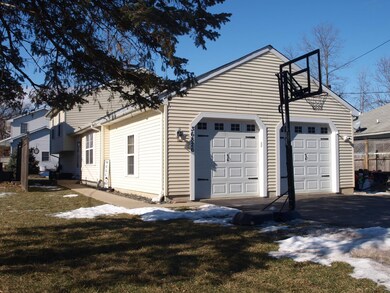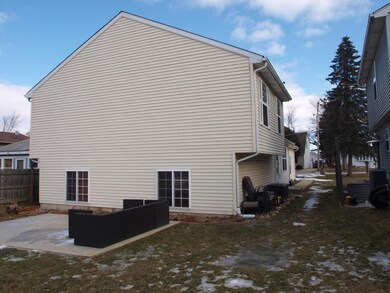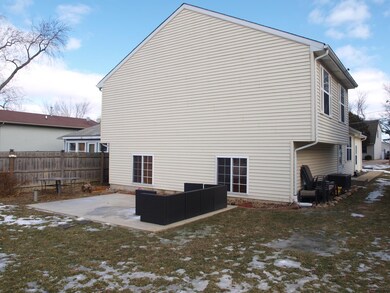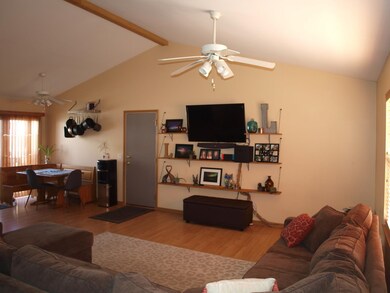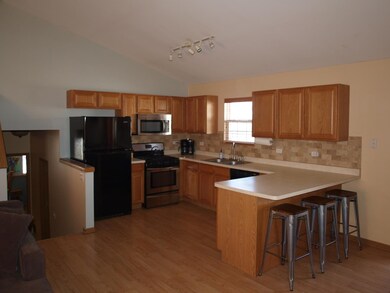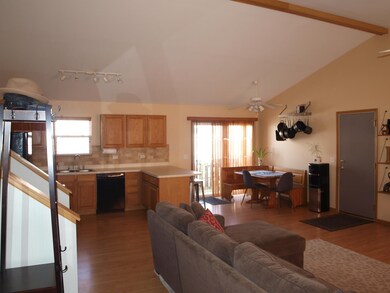
36826 N Stanton Point Rd Ingleside, IL 60041
Estimated Value: $308,301 - $340,000
Highlights
- Above Ground Pool
- Stainless Steel Appliances
- Breakfast Bar
- Vaulted Ceiling
- 2 Car Attached Garage
- Patio
About This Home
As of April 2022Custom built tri-level just a block from the lake! Water rights to the chain o' lakes with boat launch. 4 bedrooms and 2.5 baths. Big, open main floor, great room effect with cathedral ceilings in living room and kitchen with eating area. Lower level features large family room with 9' ceilings. Lower level bedroom and bathroom. Upper level has 3 good size bedrooms and two full baths (master bath) Low maintenance exterior with vinyl siding, aluminum soffit and fascia. 2 car attached garage. All appliances included (stainless steel) A beautiful, well cared for home that is move in ready. Built in '08 by local builder. Large concrete patio in backyard as well as an above ground pool. Easy to show. Don't miss this home!
Last Buyer's Agent
Lynda Benner
Fathom Realty IL, LLC License #475132819
Home Details
Home Type
- Single Family
Est. Annual Taxes
- $4,806
Year Built
- Built in 2008
Lot Details
- 6,974 Sq Ft Lot
- Lot Dimensions are 50x148
- Paved or Partially Paved Lot
HOA Fees
- $21 Monthly HOA Fees
Parking
- 2 Car Attached Garage
- Garage Transmitter
- Garage Door Opener
- Driveway
- Parking Included in Price
Home Design
- Split Level Home
- Tri-Level Property
- Asphalt Roof
- Vinyl Siding
- Concrete Perimeter Foundation
Interior Spaces
- Vaulted Ceiling
- Ceiling Fan
- Electric Fireplace
- Family Room with Fireplace
- Living Room
- Laminate Flooring
- Carbon Monoxide Detectors
Kitchen
- Breakfast Bar
- Range
- Microwave
- Dishwasher
- Stainless Steel Appliances
Bedrooms and Bathrooms
- 4 Bedrooms
- 4 Potential Bedrooms
Laundry
- Dryer
- Washer
Finished Basement
- English Basement
- Sump Pump
- Finished Basement Bathroom
Outdoor Features
- Above Ground Pool
- Tideland Water Rights
- Patio
Utilities
- Forced Air Heating and Cooling System
- Heating System Uses Natural Gas
- 200+ Amp Service
- Well
- Water Softener is Owned
Community Details
- Association fees include scavenger, lake rights
Listing and Financial Details
- Homeowner Tax Exemptions
Ownership History
Purchase Details
Home Financials for this Owner
Home Financials are based on the most recent Mortgage that was taken out on this home.Purchase Details
Home Financials for this Owner
Home Financials are based on the most recent Mortgage that was taken out on this home.Purchase Details
Similar Homes in Ingleside, IL
Home Values in the Area
Average Home Value in this Area
Purchase History
| Date | Buyer | Sale Price | Title Company |
|---|---|---|---|
| Miranda Steven | $265,000 | Maggio Joseph V | |
| Koonce Brandi N | $172,000 | Imperial Land Title Inc | |
| Carlino Development Inc | $85,000 | St |
Mortgage History
| Date | Status | Borrower | Loan Amount |
|---|---|---|---|
| Open | Miranda Steven | $212,000 | |
| Previous Owner | Koonce Brandi N | $168,884 |
Property History
| Date | Event | Price | Change | Sq Ft Price |
|---|---|---|---|---|
| 04/04/2022 04/04/22 | Sold | $265,000 | 0.0% | $193 / Sq Ft |
| 02/21/2022 02/21/22 | Pending | -- | -- | -- |
| 02/12/2022 02/12/22 | For Sale | $264,900 | -- | $193 / Sq Ft |
Tax History Compared to Growth
Tax History
| Year | Tax Paid | Tax Assessment Tax Assessment Total Assessment is a certain percentage of the fair market value that is determined by local assessors to be the total taxable value of land and additions on the property. | Land | Improvement |
|---|---|---|---|---|
| 2024 | $4,858 | $79,489 | $8,356 | $71,133 |
| 2023 | $5,153 | $70,589 | $7,872 | $62,717 |
| 2022 | $5,153 | $70,893 | $6,623 | $64,270 |
| 2021 | $4,954 | $66,824 | $6,243 | $60,581 |
| 2020 | $4,982 | $65,869 | $6,154 | $59,715 |
| 2019 | $4,807 | $63,165 | $5,901 | $57,264 |
| 2018 | $4,668 | $61,455 | $6,515 | $54,940 |
| 2017 | $4,558 | $56,803 | $6,022 | $50,781 |
| 2016 | $4,776 | $51,951 | $5,508 | $46,443 |
| 2015 | $4,964 | $48,480 | $5,140 | $43,340 |
| 2014 | $4,108 | $42,545 | $7,027 | $35,518 |
| 2012 | $3,959 | $44,043 | $7,323 | $36,720 |
Agents Affiliated with this Home
-
Bob Linke

Seller's Agent in 2022
Bob Linke
Village Realty
(847) 344-9783
3 in this area
53 Total Sales
-
L
Buyer's Agent in 2022
Lynda Benner
Fathom Realty IL, LLC
Map
Source: Midwest Real Estate Data (MRED)
MLS Number: 11323527
APN: 05-11-210-011
- 26238 W Hickory Ln
- 25837 W Oak Cir
- 0 Channel Dr
- 36603 N Iola Ave
- 36379 N Wesley Rd
- 25827 W Andrew Ct
- 26076 W Randich Rd
- 25647 W Old Grand Ave
- 37193 N Lake Shore Dr
- 69 Washington St
- 36497 N Hawthorne Ln
- 43 Lippincott Rd
- 35932 N Watson Ave
- 25564 W Arcade Dr N
- 235 E Grand Ave
- 18 N Lake Ave
- 25237 W Timber Ln Unit 2
- 25911 W Highpoint Rd
- 35835 N Ash St
- 37247 N Summerfield Dr
- 36826 N Stanton Point Rd
- 36820 N Stanton Point Rd
- 36834 N Stanton Point Rd
- 36842 N Stanton Point Rd
- 36800 N Stanton Point Rd
- 26321 W Central Rd
- 26330 W Henkel Ln
- 36827 N Stanton Point Rd
- 36821 N Stanton Point Rd
- 36868 N Stanton Point Rd
- 36831 N Stanton Point Rd
- 36813 N Stanton Point Rd
- 26325 W Central Rd
- 36782 N Stanton Point Rd
- 36843 N Stanton Point Rd
- 36793 N Stanton Point Rd
- 36874 N Stanton Point Rd
- 36859 N Stanton Point Rd
- 26331 W Henkel Ln
- 36781 N Stanton Point Rd
