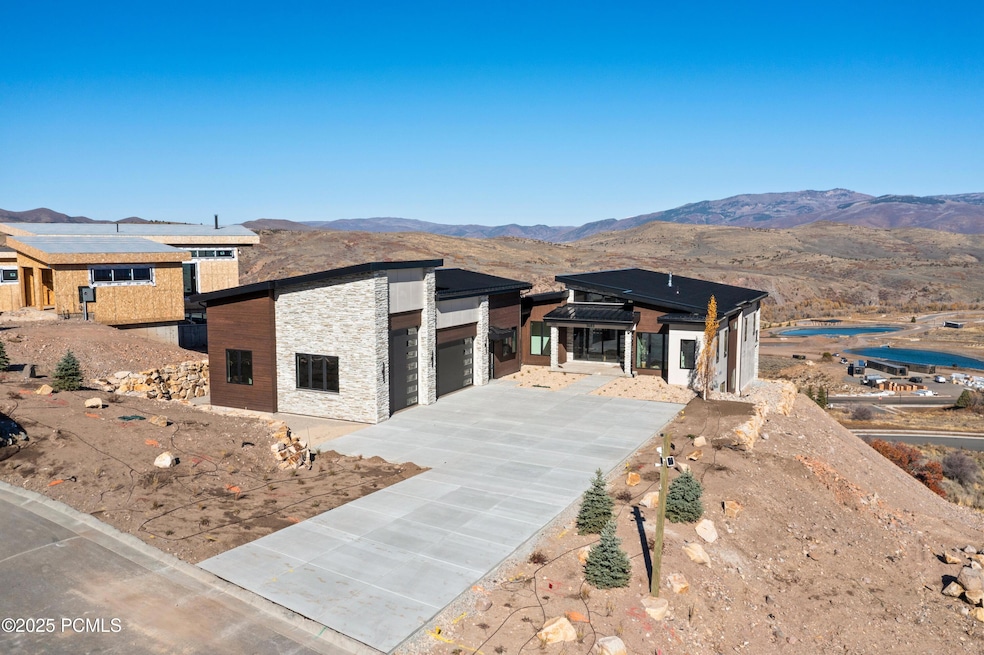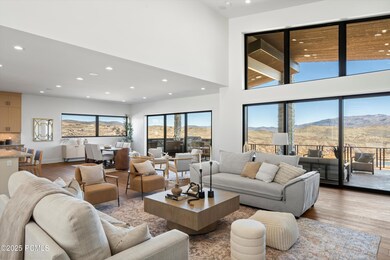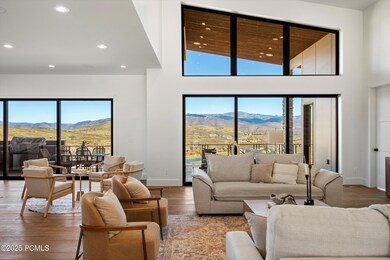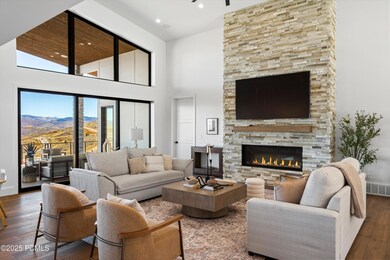3683 E Huntley Way Heber City, UT 84032
Estimated payment $34,390/month
Highlights
- Heated Driveway
- New Construction
- River View
- Home Theater
- RV Garage
- 0.78 Acre Lot
About This Home
Your wait to own a Luxury Mountain Retreat in Benloch Ranch | Heber City is over! Welcome to one of Benloch Ranch's most stunning and unique homes-where modern luxury meets mountain serenity-a custom-built masterpiece. Spanning over 8,300 sq ft, this architectural masterpiece is designed for elevated living. The home features 7 bedrooms, 8 bathrooms, a private movie theater, exercise room with sauna, and two kitchens. From the moment you enter, you'll be captivated by breathtaking panoramic views through expansive accordion patio doors that blend indoor and outdoor living seamlessly. The main kitchen is a chef's dream, featuring a Wolf cooktop and double ovens, Sub-Zero fridge and freezer, two dishwashers, and a walk-in butler's pantry-perfectly suited for entertaining. Enjoy movie nights in the private theater, recharge in the exercise room and sauna, or host gatherings on the expansive back deck complete with a full outdoor kitchen and gas fireplace. What truly sets this home apart is the heated and air conditioned 1,597 sq ft indoor sports court located under the garage-offering year-round recreation for basketball, pickleball, and volleyball, regardless of the weather. To top it all off, the radiant-heated driveway ensures you'll never need to shovel snow again. Perfectly situated for adventure and relaxation, this home is just minutes from Jordanelle Reservoir, where you can enjoy boating, water skiing, and fishing, and close to the Marcella Club, featuring Tiger Woods' new TGR Design golf course. You're also just a short drive from world-class skiing at Deer Valley Resort, the charm of Historic Main Street in Park City, and Jordanelle Ridge. With full vacation rental zoning, this home offers exceptional investment potential or the ultimate luxury retreat for you and your guests. Don't miss your opportunity to own this nearly finished one-of-a-kind mountain estate in one of Utah's most desirable new communities. Schedule your showing today!
Listing Agent
Distinction Real Estate (Park City) License #11360550-PB00 Listed on: 10/22/2025

Open House Schedule
-
Saturday, November 01, 20252:00 to 6:00 pm11/1/2025 2:00:00 PM +00:0011/1/2025 6:00:00 PM +00:00Add to Calendar
-
Sunday, November 02, 20252:00 to 6:00 pm11/2/2025 2:00:00 PM +00:0011/2/2025 6:00:00 PM +00:00Add to Calendar
Home Details
Home Type
- Single Family
Est. Annual Taxes
- $6,940
Year Built
- Built in 2025 | New Construction
Lot Details
- 0.78 Acre Lot
- Landscaped
- Natural State Vegetation
- Steep Slope
HOA Fees
- $185 Monthly HOA Fees
Parking
- 4 Car Attached Garage
- Heated Garage
- Heated Driveway
- RV Garage
Property Views
- River
- Pond
- Woods
- Trees
- Mountain
Home Design
- Mountain Contemporary Architecture
- Slab Foundation
- Wood Frame Construction
- Metal Roof
- HardiePlank Siding
- Stone Siding
- Stone
Interior Spaces
- 8,345 Sq Ft Home
- Open Floorplan
- Sound System
- Vaulted Ceiling
- Ceiling Fan
- 2 Fireplaces
- Gas Fireplace
- Great Room
- Family Room
- Dining Room
- Home Theater
- Storage
Kitchen
- Walk-In Pantry
- Double Oven
- Gas Range
- Microwave
- Freezer
- Dishwasher
- Wolf Appliances
- Kitchen Island
Flooring
- Wood
- Carpet
- Tile
Bedrooms and Bathrooms
- 7 Bedrooms | 2 Main Level Bedrooms
- Primary Bedroom on Main
- Walk-In Closet
- Double Vanity
Laundry
- Laundry Room
- Washer and Gas Dryer Hookup
Home Security
- Prewired Security
- Fire and Smoke Detector
Outdoor Features
- Balcony
- Deck
- Outdoor Storage
- Outdoor Gas Grill
Utilities
- Forced Air Heating and Cooling System
- Heating System Uses Natural Gas
- Radiant Heating System
- Natural Gas Connected
- Gas Water Heater
Community Details
- Association Phone (435) 940-1020
- Benloch Ranch Subdivision
Listing and Financial Details
- Assessor Parcel Number 00-0021-6023
Map
Home Values in the Area
Average Home Value in this Area
Tax History
| Year | Tax Paid | Tax Assessment Tax Assessment Total Assessment is a certain percentage of the fair market value that is determined by local assessors to be the total taxable value of land and additions on the property. | Land | Improvement |
|---|---|---|---|---|
| 2025 | $6,941 | $821,000 | $430,000 | $391,000 |
| 2024 | $6,941 | $818,386 | $430,000 | $388,386 |
| 2023 | $6,941 | $465,000 | $465,000 | $0 |
| 2022 | $5,593 | $600,000 | $600,000 | $0 |
Property History
| Date | Event | Price | List to Sale | Price per Sq Ft | Prior Sale |
|---|---|---|---|---|---|
| 07/31/2025 07/31/25 | For Sale | $6,411,800 | -- | $768 / Sq Ft | |
| 07/28/2022 07/28/22 | Off Market | -- | -- | -- | |
| 07/27/2022 07/27/22 | Sold | -- | -- | -- | View Prior Sale |
| 06/08/2022 06/08/22 | Pending | -- | -- | -- |
Purchase History
| Date | Type | Sale Price | Title Company |
|---|---|---|---|
| Warranty Deed | -- | Gt Title Services | |
| Warranty Deed | -- | Gt Title Services | |
| Warranty Deed | -- | Bringhurst Michael | |
| Warranty Deed | -- | None Listed On Document | |
| Warranty Deed | -- | Bringhurst Michael | |
| Warranty Deed | -- | None Listed On Document |
Mortgage History
| Date | Status | Loan Amount | Loan Type |
|---|---|---|---|
| Open | $2,325,000 | Construction | |
| Previous Owner | $405,000 | No Value Available |
Source: Park City Board of REALTORS®
MLS Number: 12504607
APN: 00-0021-6023
- 6692 N MacAllan Ln
- 6742 N MacAllan Ln
- 6722 N MacAllan Ln Unit 107
- 3992 E Islay Dr
- 4048 E Islay Dr Unit 143
- 3992 E Islay Dr
- 4092 E Harris Way
- 4125 E Harris Way
- 6714 N MacAllan Ln
- 3885 E Islay Dr Unit 28
- 3885 E Islay Dr
- 7177 N Skyfall Dr
- 4119 E Peak Rock Ln
- 7171 N Alexis Dr
- 4315 E Panorama Way Unit 81
- 4315 E Panorama Way
- 4072 E Harris Way
- 0 State Road 32
- 3864 E Oban Ct
- 3261 E Granite Rock Loop Unit Cm-44
- 3450 E Ridgeway Ct
- 6083 N Westridge Rd
- 10352 N Sightline Cir
- 1180 E Longview Dr
- 2377 N Wildwood Ln
- 2389 N Wildwood Ln
- 2362 N Wildwood Ln
- 2573 N Wildflower Ln
- 2790 N Commons Blvd
- 2376 Coyote Bend Way
- 5 N Democrat Alley
- 11554 N Soaring Hawk Ln
- 11624 N White Tail Ct
- 2689 N River Meadows Dr
- 11422 N Vantage Ln
- 1235 N 1350 E Unit A
- 11539 N Vantage Ln
- 814 N 1490 E Unit Apartment
- 1779 W Fox Bay Dr Unit N202
- 1779 W Fox Bay Dr






