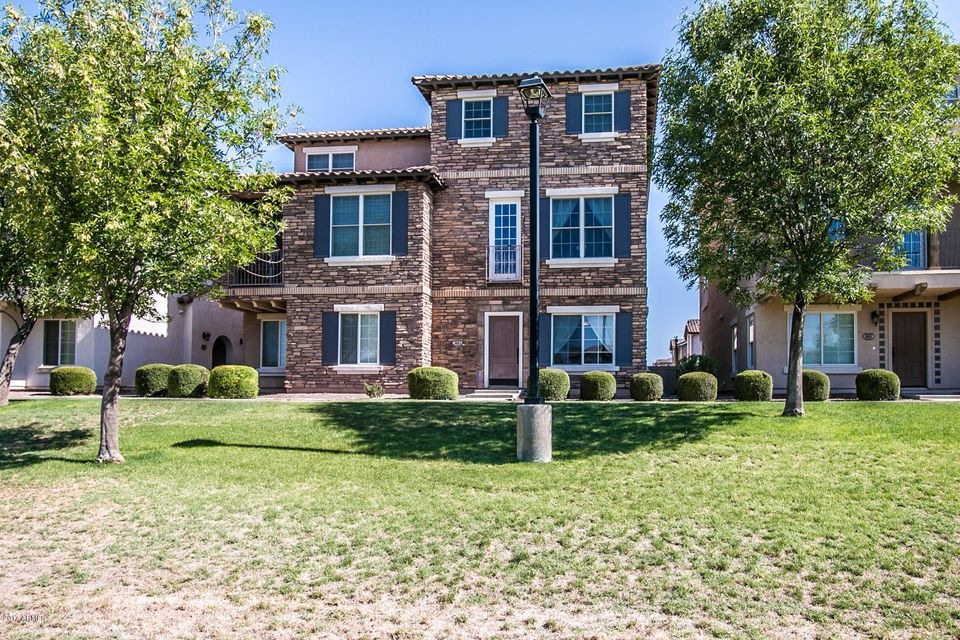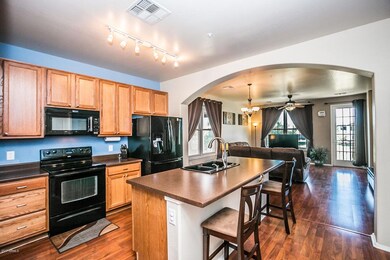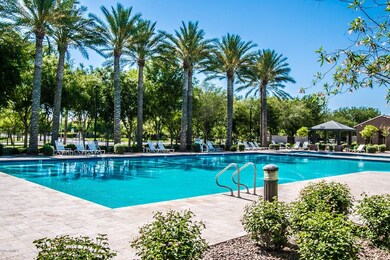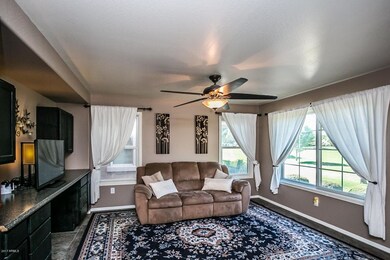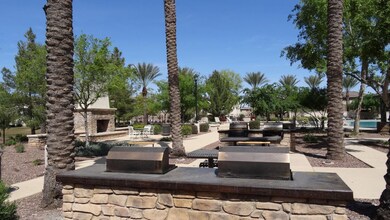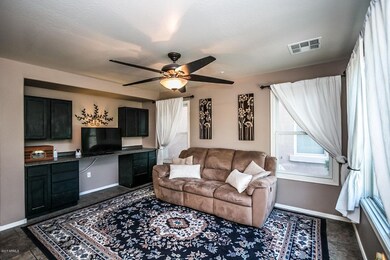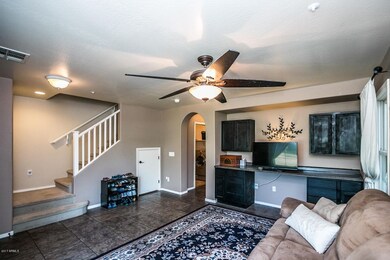
3683 E Leslie Dr Gilbert, AZ 85296
Morrison Ranch NeighborhoodHighlights
- Mountain View
- Spanish Architecture
- Double Pane Windows
- Gateway Pointe Elementary School Rated A-
- Community Pool
- Dual Vanity Sinks in Primary Bathroom
About This Home
As of July 2017Gorgeous townhome in popular Cooley Station North w/AWESOME floorplan & lots of space. Front exterior is beautiful stonework facing a HUGE common area. You enter into a spacious game room w/built-in cabinetry, perfect for media room or play room. Laundry is ground floor. Second floor has spacious family room, great kitchen w/black appliances (fridge included) & pantry, formal dining room or could be a great breakfast room. Guest bath on 2nd floor. Lovely wood look laminate floors. All bedrooms on 3rd floor, secondary bdrms good size w/large closets & hall bath. Master is spacious w/walk-in closet, separate tub/shower/toilet room. Pretty ceiling fans, North/South facing, 2 car extended garage. Ck out Cooley Station amenities in document tab.
Last Agent to Sell the Property
Homelogic Real Estate License #SA533768000 Listed on: 06/01/2017
Townhouse Details
Home Type
- Townhome
Est. Annual Taxes
- $1,267
Year Built
- Built in 2007
Lot Details
- 2,012 Sq Ft Lot
- Desert faces the front of the property
- 1 Common Wall
HOA Fees
- $111 Monthly HOA Fees
Parking
- 2 Car Garage
- Garage Door Opener
Home Design
- Spanish Architecture
- Wood Frame Construction
- Tile Roof
- Stucco
Interior Spaces
- 2,187 Sq Ft Home
- 3-Story Property
- Ceiling height of 9 feet or more
- Ceiling Fan
- Double Pane Windows
- Vinyl Clad Windows
- Mountain Views
Kitchen
- Breakfast Bar
- Built-In Microwave
- Kitchen Island
Flooring
- Carpet
- Laminate
Bedrooms and Bathrooms
- 3 Bedrooms
- Primary Bathroom is a Full Bathroom
- 2.5 Bathrooms
- Dual Vanity Sinks in Primary Bathroom
- Bathtub With Separate Shower Stall
Home Security
Schools
- Gateway Pointe Elementary
- Higley High School
Utilities
- Refrigerated Cooling System
- Zoned Heating
- Water Softener
- High Speed Internet
- Cable TV Available
Listing and Financial Details
- Tax Lot 461
- Assessor Parcel Number 313-14-468
Community Details
Overview
- Association fees include street maintenance, front yard maint
- Associa Arizona Association, Phone Number (480) 892-5222
- Built by Trend
- Cooley Station North Parcel 2 Subdivision
- FHA/VA Approved Complex
Recreation
- Community Playground
- Community Pool
- Community Spa
- Bike Trail
Security
- Fire Sprinkler System
Ownership History
Purchase Details
Home Financials for this Owner
Home Financials are based on the most recent Mortgage that was taken out on this home.Purchase Details
Home Financials for this Owner
Home Financials are based on the most recent Mortgage that was taken out on this home.Purchase Details
Home Financials for this Owner
Home Financials are based on the most recent Mortgage that was taken out on this home.Purchase Details
Home Financials for this Owner
Home Financials are based on the most recent Mortgage that was taken out on this home.Purchase Details
Home Financials for this Owner
Home Financials are based on the most recent Mortgage that was taken out on this home.Purchase Details
Similar Homes in the area
Home Values in the Area
Average Home Value in this Area
Purchase History
| Date | Type | Sale Price | Title Company |
|---|---|---|---|
| Warranty Deed | $235,000 | First Arizona Title Agency L | |
| Interfamily Deed Transfer | -- | Old Republic Title Agency | |
| Interfamily Deed Transfer | -- | Accommodation | |
| Warranty Deed | $130,000 | Lawyers Title Of Arizona Inc | |
| Joint Tenancy Deed | $216,789 | Chicago Title Insurance Co | |
| Cash Sale Deed | $3,146,396 | None Available |
Mortgage History
| Date | Status | Loan Amount | Loan Type |
|---|---|---|---|
| Previous Owner | $130,800 | New Conventional | |
| Previous Owner | $130,800 | New Conventional | |
| Previous Owner | $126,704 | FHA | |
| Previous Owner | $216,789 | New Conventional |
Property History
| Date | Event | Price | Change | Sq Ft Price |
|---|---|---|---|---|
| 09/11/2017 09/11/17 | Rented | $1,395 | 0.0% | -- |
| 09/09/2017 09/09/17 | Under Contract | -- | -- | -- |
| 08/29/2017 08/29/17 | Price Changed | $1,395 | -7.0% | $1 / Sq Ft |
| 08/24/2017 08/24/17 | For Rent | $1,500 | 0.0% | -- |
| 07/28/2017 07/28/17 | Sold | $235,000 | 0.0% | $107 / Sq Ft |
| 07/03/2017 07/03/17 | Pending | -- | -- | -- |
| 06/27/2017 06/27/17 | For Sale | $235,000 | 0.0% | $107 / Sq Ft |
| 06/17/2017 06/17/17 | Pending | -- | -- | -- |
| 06/01/2017 06/01/17 | For Sale | $235,000 | +80.8% | $107 / Sq Ft |
| 05/02/2012 05/02/12 | Sold | $130,000 | 0.0% | $59 / Sq Ft |
| 02/16/2012 02/16/12 | Pending | -- | -- | -- |
| 10/21/2011 10/21/11 | Price Changed | $130,000 | -3.7% | $59 / Sq Ft |
| 10/10/2011 10/10/11 | Price Changed | $135,000 | -3.6% | $62 / Sq Ft |
| 09/23/2011 09/23/11 | For Sale | $140,000 | -- | $64 / Sq Ft |
Tax History Compared to Growth
Tax History
| Year | Tax Paid | Tax Assessment Tax Assessment Total Assessment is a certain percentage of the fair market value that is determined by local assessors to be the total taxable value of land and additions on the property. | Land | Improvement |
|---|---|---|---|---|
| 2025 | $1,649 | $17,309 | -- | -- |
| 2024 | $1,644 | $16,485 | -- | -- |
| 2023 | $1,644 | $32,170 | $6,430 | $25,740 |
| 2022 | $1,578 | $26,280 | $5,250 | $21,030 |
| 2021 | $1,594 | $24,180 | $4,830 | $19,350 |
| 2020 | $1,618 | $22,110 | $4,420 | $17,690 |
| 2019 | $1,571 | $20,010 | $4,000 | $16,010 |
| 2018 | $1,520 | $18,900 | $3,780 | $15,120 |
| 2017 | $1,245 | $17,160 | $3,430 | $13,730 |
| 2016 | $1,267 | $17,330 | $3,460 | $13,870 |
| 2015 | $1,103 | $19,230 | $3,840 | $15,390 |
Agents Affiliated with this Home
-
Kevin Hammontree

Seller's Agent in 2017
Kevin Hammontree
Homelogic Real Estate
10 Total Sales
-
Kim McGill
K
Seller's Agent in 2017
Kim McGill
Rentals America
(480) 518-9910
-
David DeKing

Buyer's Agent in 2017
David DeKing
West USA Realty
(480) 694-2800
2 in this area
42 Total Sales
-
Kristine Devine

Seller's Agent in 2012
Kristine Devine
Realty One Group
(602) 920-7653
1 in this area
54 Total Sales
Map
Source: Arizona Regional Multiple Listing Service (ARMLS)
MLS Number: 5613941
APN: 313-14-468
- 905 S Osborn Ln
- 3634 E Horace Dr
- 970 S Henry Ln
- 955 S Henry Ln
- 849 S Henry Ln
- 1134 S Lydia Ln
- 3648 E Arabian Dr
- 1161 S Storment Ln
- 3561 E Arabian Dr
- 3543 E Appaloosa Rd
- 3423 E Arabian Dr
- 3636 E Appaloosa Rd
- 3830 E Appaloosa Rd
- 3547 E Bloomfield Pkwy
- 3483 E Bloomfield Pkwy
- 1300 S Loback Ln
- 4068 E Devon Dr
- 4063 E Amoroso Dr
- 3856 E Sagebrush St
- 3563 E Austin Dr
