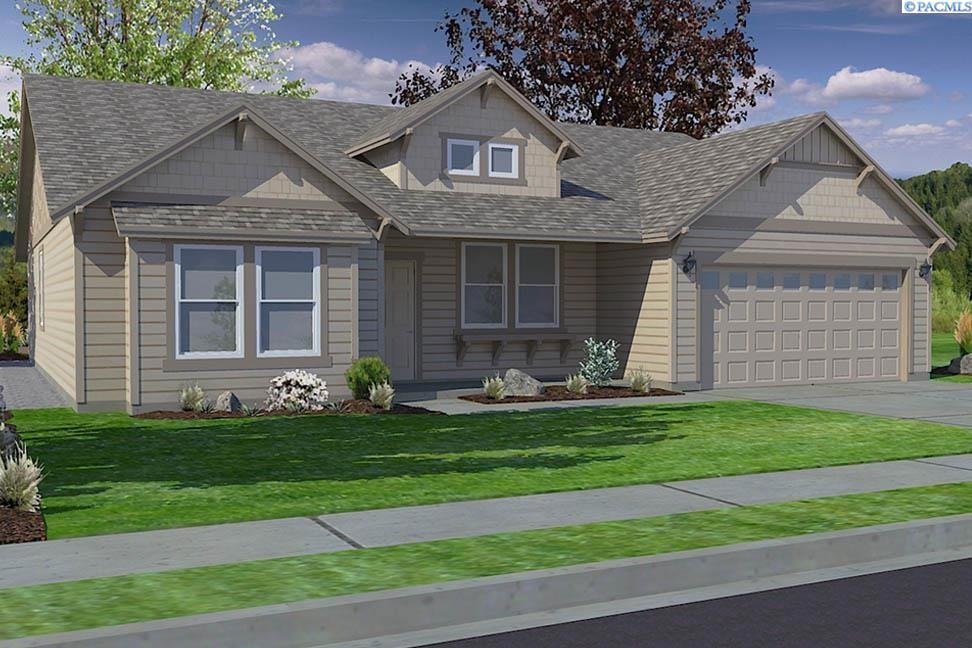3683 Highview St Kennewick, WA 99338
Estimated payment $3,906/month
Highlights
- Under Construction
- Primary Bedroom Suite
- Vaulted Ceiling
- Orchard Elementary School Rated A
- Living Room with Fireplace
- Granite Countertops
About This Home
MLS# 283691 *YOUR HOME YOUR WAY! - Ask us how you can save up to 20k on this home! This Hayden Luxury home features all-new design elements and finishes. From your private patio, watch storms roll in and the sun set over stunning views. Experience the thoughtful touches that make this community truly distinctive. At 2046 square feet, the Snowbrush is an efficiently designed, oversized single level home offering both space and comfort. The open kitchen is a chef’s dream, with a large island, plenty of cupboard storage and counter space. The expansive living room and adjoining dining area complete this eating and entertainment space, with the added appeal of a covered patio area off of the great room. The spacious and private master suite boasts a dual vanity bathroom with extra counter space, separate shower and soaking tub, plus an enormous closet. The other three sizable bedrooms share a second bathroom with a dual vanity.
Home Details
Home Type
- Single Family
Year Built
- Built in 2025 | Under Construction
Home Design
- Home is estimated to be completed on 11/12/25
- Concrete Foundation
- Composition Shingle Roof
- Lap Siding
Interior Spaces
- 2,046 Sq Ft Home
- 1-Story Property
- Vaulted Ceiling
- Electric Fireplace
- Triple Pane Windows
- Vinyl Clad Windows
- French Doors
- Living Room with Fireplace
- Open Floorplan
- Den
- Vinyl Flooring
- Crawl Space
Kitchen
- Oven or Range
- Microwave
- Dishwasher
- Kitchen Island
- Granite Countertops
- Disposal
Bedrooms and Bathrooms
- 3 Bedrooms
- Primary Bedroom Suite
- Walk-In Closet
- 2 Full Bathrooms
- Soaking Tub
Parking
- 3 Car Attached Garage
- Garage Door Opener
Utilities
- Cooling Available
- Heat Pump System
- Water Heater
Additional Features
- Covered Patio or Porch
- 8,276 Sq Ft Lot
Map
Home Values in the Area
Average Home Value in this Area
Property History
| Date | Event | Price | List to Sale | Price per Sq Ft |
|---|---|---|---|---|
| 11/17/2025 11/17/25 | Price Changed | $622,990 | +1.0% | $304 / Sq Ft |
| 09/13/2025 09/13/25 | Price Changed | $616,990 | +0.2% | $302 / Sq Ft |
| 05/04/2025 05/04/25 | Price Changed | $615,990 | +0.5% | $301 / Sq Ft |
| 04/27/2025 04/27/25 | For Sale | $612,960 | -- | $300 / Sq Ft |
Source: Pacific Regional MLS
MLS Number: 283691
- 3747 Highview St
- 3715 Highview St
- 3662 Highview St
- 3606 Highview St
- 3782 Stonecap St
- 3758 Stonecap St
- 3686 Stonecap St
- Deschutes Plan at Badger Mountain South - Goose Ridge Estates
- Laurelhurst Plan at Badger Mountain South - Goose Ridge Estates
- Willamette Plan at Badger Mountain South - Goose Ridge Estates
- Whidbey Plan at Badger Mountain South - Goose Ridge Estates
- Laurel Plan at Badger Mountain South - Goose Ridge Estates
- LaCrosse Plan at Badger Mountain South - Goose Ridge Estates
- Bainbridge Plan at Badger Mountain South - Goose Ridge Estates
- 3651 Stonecap St
- 3614 Stonecap St
- 3705 Stonecap St
- 3710 Stonecap St
- 3956 Corvina St
- 3740 Barbera St
- 3757 Barbera St
- 3728 Barbera St
- 3923 Highview St
- 4497 Starlit Ln
- 2555 Bella Colla Ln
- 2201 Storehouse Ave
- 2855 Savannah
- 517 Jordan Ln
- 439 Golden Dr
- 451 Westcliffe Blvd
- Tbd Lee Blvd
- 4711 N Dallas Rd
- 3003 Queensgate Dr
- 1845 Leslie Rd
- 303 Gage Blvd Unit 104
- 303 Gage Blvd Unit 227
- 2513 Duportail St
- 2555 Duportail St
- 2550 Duportail St
- 250 Gage Blvd

