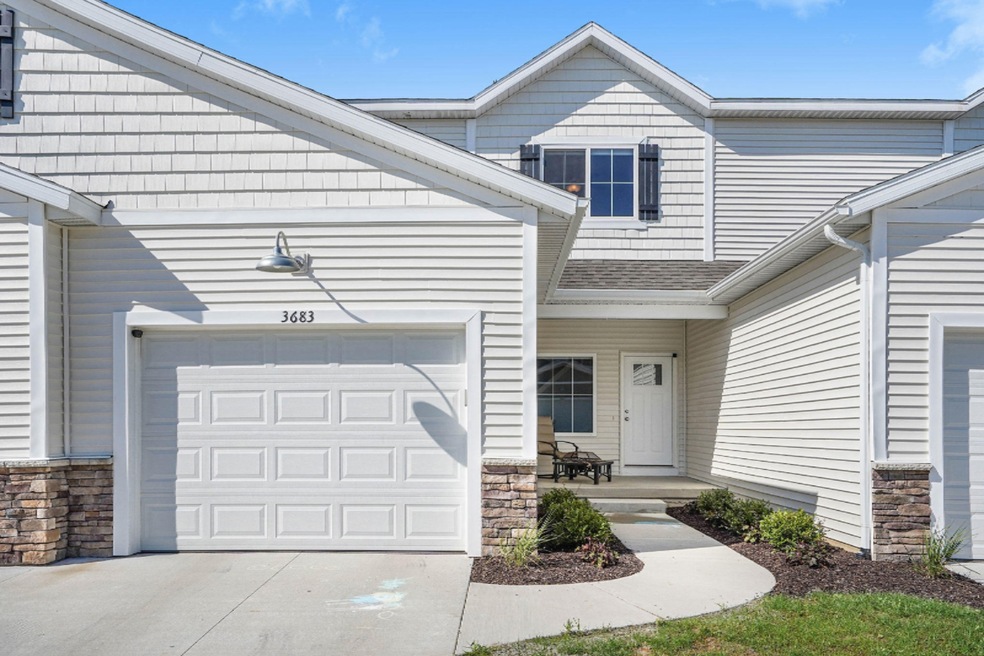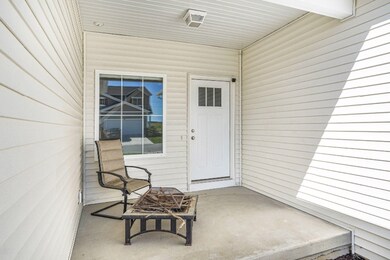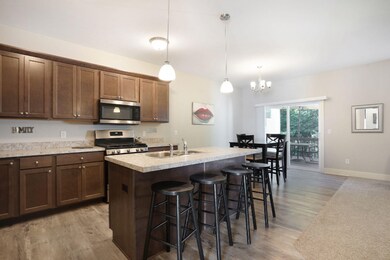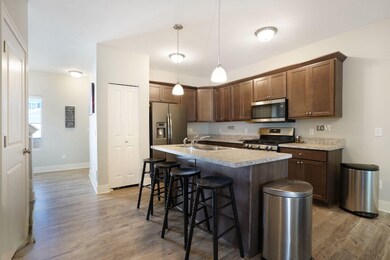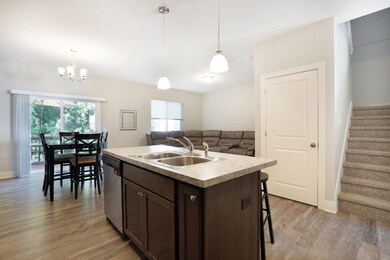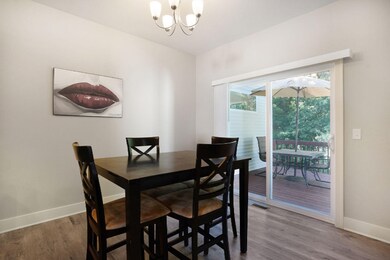
3683 Merriville Ct SE Unit 14 Caledonia, MI 49316
Estimated Value: $304,000 - $350,000
Highlights
- Deck
- Recreation Room
- Mud Room
- Dutton Elementary School Rated A
- Traditional Architecture
- 1 Car Attached Garage
About This Home
As of November 2020Welcome to Hammond Place Condominiums. This 3 Bedroom 2.5 Bath Quality Built Home was completed by Woods Builders & is Like New. The Open Floorplan on the Main has a Great Kitchen with Island & Stainless Steel Appliances. Upper Level has 3 Bedrooms with Two Full Baths & Laundry Room. The Master Suite has Double Sinks & Large Walk-in Closet. Lower Level Daylight Basement is Ready for Possible 4th Bedroom. Convenient Location near M6, close to Dutton Shadyside Park & Kent Trails for Walking & Biking. Schedule a Private Showing Today. Open House Saturday 11AM - 1PM.
Property Details
Home Type
- Condominium
Est. Annual Taxes
- $2,618
Year Built
- Built in 2019
Lot Details
- Private Entrance
- Shrub
- Sprinkler System
HOA Fees
- $168 Monthly HOA Fees
Parking
- 1 Car Attached Garage
- Garage Door Opener
Home Design
- Traditional Architecture
- Brick or Stone Mason
- Composition Roof
- Vinyl Siding
- Stone
Interior Spaces
- 1,532 Sq Ft Home
- 2-Story Property
- Low Emissivity Windows
- Window Screens
- Mud Room
- Living Room
- Dining Area
- Recreation Room
- Laminate Flooring
- Natural lighting in basement
Kitchen
- Eat-In Kitchen
- Microwave
- Dishwasher
- Kitchen Island
- Snack Bar or Counter
Bedrooms and Bathrooms
- 3 Bedrooms
Utilities
- Forced Air Heating and Cooling System
- Heating System Uses Natural Gas
- Electric Water Heater
- Phone Available
- Cable TV Available
Additional Features
- Deck
- Interior Unit
Community Details
Overview
- Association fees include water, trash, snow removal, sewer, lawn/yard care
- Hammond Place Condos
Pet Policy
- Pets Allowed
Ownership History
Purchase Details
Home Financials for this Owner
Home Financials are based on the most recent Mortgage that was taken out on this home.Purchase Details
Home Financials for this Owner
Home Financials are based on the most recent Mortgage that was taken out on this home.Similar Homes in Caledonia, MI
Home Values in the Area
Average Home Value in this Area
Purchase History
| Date | Buyer | Sale Price | Title Company |
|---|---|---|---|
| Ly James H | $225,000 | Chicago Title Of Michigan In | |
| Ly James H | $225,000 | Chicago Title Of Mi Inc | |
| Moody Marlana | $209,900 | Lighthouse Title Inc |
Mortgage History
| Date | Status | Borrower | Loan Amount |
|---|---|---|---|
| Open | Ly James H | $155,000 | |
| Previous Owner | Woods Builders Homes Inc | $536,000 |
Property History
| Date | Event | Price | Change | Sq Ft Price |
|---|---|---|---|---|
| 11/20/2020 11/20/20 | Sold | $225,000 | -4.2% | $147 / Sq Ft |
| 09/25/2020 09/25/20 | Pending | -- | -- | -- |
| 08/22/2020 08/22/20 | For Sale | $234,900 | +11.9% | $153 / Sq Ft |
| 04/30/2019 04/30/19 | Sold | $209,900 | 0.0% | $137 / Sq Ft |
| 04/01/2019 04/01/19 | Pending | -- | -- | -- |
| 01/17/2019 01/17/19 | For Sale | $209,900 | -- | $137 / Sq Ft |
Tax History Compared to Growth
Tax History
| Year | Tax Paid | Tax Assessment Tax Assessment Total Assessment is a certain percentage of the fair market value that is determined by local assessors to be the total taxable value of land and additions on the property. | Land | Improvement |
|---|---|---|---|---|
| 2024 | $3,543 | $146,100 | $0 | $0 |
| 2022 | $0 | $114,100 | $0 | $0 |
| 2021 | $0 | $110,100 | $0 | $0 |
| 2020 | $0 | $100,500 | $0 | $0 |
| 2019 | $0 | $63,200 | $0 | $0 |
| 2018 | $0 | $11,000 | $11,000 | $0 |
| 2017 | $0 | $0 | $0 | $0 |
Agents Affiliated with this Home
-
Joel Van Dyke

Seller's Agent in 2020
Joel Van Dyke
Epique Realty
3 in this area
45 Total Sales
-
Meghan Reinke
M
Buyer's Agent in 2020
Meghan Reinke
Childress & Associates Realty
(616) 446-7497
23 Total Sales
-
T
Seller's Agent in 2019
Tami Herweyer
City2Shore Real Estate Inc.
-
David Scheid

Buyer's Agent in 2019
David Scheid
Anchor Realty LLC
(616) 292-5166
130 Total Sales
Map
Source: Southwestern Michigan Association of REALTORS®
MLS Number: 20034547
APN: 41-22-11-273-030
- 3415 Mistywood St SE
- 3231 Postern Dr
- 3232 Railtown Road St SE
- 3220 Railtown Road St SE
- 3221 Postern Dr
- 3219 Postern Dr
- 3218 Postern Dr
- 3222 Postern Dr
- 3216 68th St SE
- 3429 Loretta View Dr SE
- 6970 Avalon Dr SE
- 6907 Terra Cotta Dr SE Unit 13
- 5923 W Lyn Haven Dr SE
- 2809 Bridgeside Dr SE Unit 146
- 8269 E Paris Ave SE
- 6850 Avalon Dr SE
- 5044 Apollo Ln SE
- 5767 E Grove Dr SE
- 7434 Bramling Dr SE
- 5763 Sugarberry Dr SE
- 3674 Merriville Ct SE Unit 24
- 3725 Merriville Ct SE
- 3725 Merriville Ct SE Unit 19
- 3676 Merriville Ct SE Unit 25
- 3681 Merriville Ct SE Unit 13
- 3683 Merriville Ct SE Unit 14
- 3668 Merriville Ct SE Unit 8
- 3715 Merriville Ct SE Unit 16
- 3684 Merriville Ct SE
- 3684 Merriville Ct SE Unit 27
- 3727 Merriville Ct Unit 20
- 3719 Merriville Ct Unit 18
- 3735 Merriville Ct
- 3735 Merriville Ct Unit 22
- 3664 Merriville Ct SE Unit 7
- 3660 Merriville Ct SE Unit 6
- 3685 Merriville Ct
- 3685 Merriville Ct Unit 15
- 3656 Merriville Ct SE Unit 5
- 3677 Merriville Ct SE Unit 12
