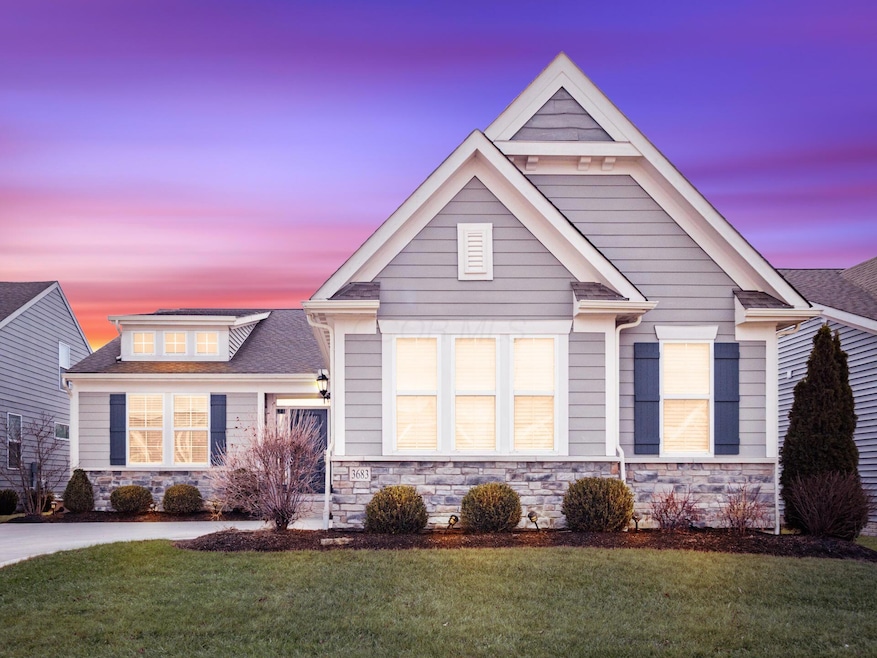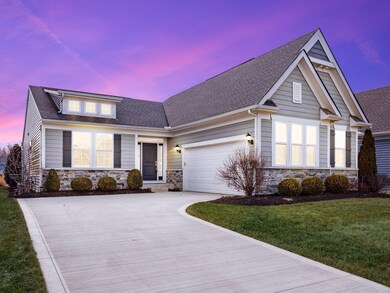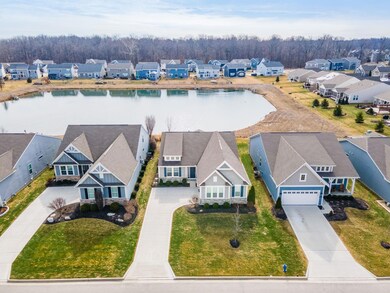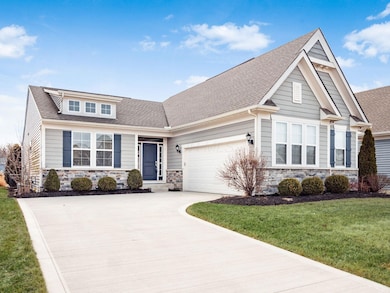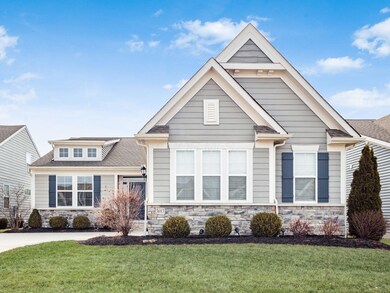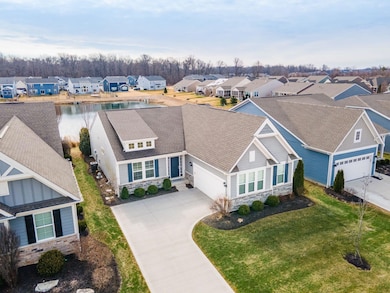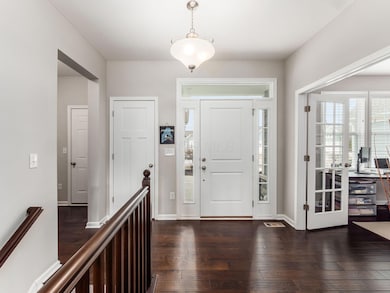
3683 Sanctuary Loop Hilliard, OH 43026
Brown NeighborhoodHighlights
- Pond
- Ranch Style House
- Fireplace
- Hilliard Bradley High School Rated A-
- Great Room
- 2 Car Attached Garage
About This Home
As of April 2025I am please to announce this one owner, meticulous Patio home. Featuring 2 Bedrooms with Bedroom # 3 being Flex space as a Study. 9 ft ceilings thru out this home makes it open and airy. Open kitchen design with island seating and Large corner pantry. Enjoy your private Owner Suite with owners bath and walk in closet. Beautiful views of the pond. Great room features a Fireplace open to the Morning room with large windows over looking the pond. Full basement with so many possibilities to make it your own. There is an egress window for another potential bedroom and rough in full bath. The 2 Level Patio creates a peaceful place to relax and take in Nature and Beautiful sunsets. Carefree living with lawn care . Minutes to the New Gym and wellness center. Move in and enjoy!
Last Agent to Sell the Property
Coldwell Banker Realty License #2003015530 Listed on: 03/07/2025

Home Details
Home Type
- Single Family
Est. Annual Taxes
- $8,494
Year Built
- Built in 2018
Lot Details
- 7,405 Sq Ft Lot
- Irrigation
HOA Fees
- $125 Monthly HOA Fees
Parking
- 2 Car Attached Garage
Home Design
- Ranch Style House
Interior Spaces
- 2,062 Sq Ft Home
- Fireplace
- Insulated Windows
- Great Room
- Basement
- Basement Window Egress
Kitchen
- Gas Range
- Microwave
- Dishwasher
Flooring
- Carpet
- Vinyl
Bedrooms and Bathrooms
- 2 Main Level Bedrooms
- 2 Full Bathrooms
- Garden Bath
Laundry
- Laundry on main level
- Electric Dryer Hookup
Outdoor Features
- Pond
- Patio
Utilities
- Central Air
- Heating System Uses Gas
- Gas Water Heater
Listing and Financial Details
- Assessor Parcel Number 053-000370
Community Details
Overview
- Association fees include lawn care, snow removal
- Association Phone (614) 539-7726
- Chevalio HOA
- On-Site Maintenance
Recreation
- Park
- Bike Trail
- Snow Removal
Ownership History
Purchase Details
Home Financials for this Owner
Home Financials are based on the most recent Mortgage that was taken out on this home.Purchase Details
Home Financials for this Owner
Home Financials are based on the most recent Mortgage that was taken out on this home.Purchase Details
Home Financials for this Owner
Home Financials are based on the most recent Mortgage that was taken out on this home.Similar Homes in Hilliard, OH
Home Values in the Area
Average Home Value in this Area
Purchase History
| Date | Type | Sale Price | Title Company |
|---|---|---|---|
| Warranty Deed | $534,900 | Northwest Select Title | |
| Warranty Deed | $388,000 | None Available | |
| Deed | $430,537 | -- |
Mortgage History
| Date | Status | Loan Amount | Loan Type |
|---|---|---|---|
| Previous Owner | $287,956 | New Conventional | |
| Previous Owner | -- | No Value Available |
Property History
| Date | Event | Price | Change | Sq Ft Price |
|---|---|---|---|---|
| 04/25/2025 04/25/25 | Sold | $534,900 | 0.0% | $259 / Sq Ft |
| 04/24/2025 04/24/25 | Off Market | $534,900 | -- | -- |
| 03/07/2025 03/07/25 | For Sale | $534,900 | -- | $259 / Sq Ft |
Tax History Compared to Growth
Tax History
| Year | Tax Paid | Tax Assessment Tax Assessment Total Assessment is a certain percentage of the fair market value that is determined by local assessors to be the total taxable value of land and additions on the property. | Land | Improvement |
|---|---|---|---|---|
| 2024 | $9,725 | $144,660 | $35,600 | $109,060 |
| 2023 | $8,494 | $144,655 | $35,595 | $109,060 |
| 2022 | $8,310 | $112,880 | $22,580 | $90,300 |
| 2021 | $8,314 | $112,880 | $22,580 | $90,300 |
| 2020 | $8,268 | $112,880 | $22,580 | $90,300 |
| 2019 | $8,625 | $102,630 | $20,550 | $82,080 |
| 2018 | $1,215 | $12,950 | $12,950 | $0 |
| 2017 | $0 | $0 | $0 | $0 |
Agents Affiliated with this Home
-
Michele McClaine

Seller's Agent in 2025
Michele McClaine
Coldwell Banker Realty
(614) 218-9203
4 in this area
72 Total Sales
-
Andrew Murnane

Buyer's Agent in 2025
Andrew Murnane
Howard Hanna Real Estate Svcs
(614) 374-5957
1 in this area
111 Total Sales
Map
Source: Columbus and Central Ohio Regional MLS
MLS Number: 225006300
APN: 053-000370
- 3736 Sanctuary Loop
- 3669 Audubon Ave
- 3821 Aviary Loop
- 3596 Sparrow Ct
- 3624 Sparrow Ct
- 6601 Marshview Dr
- 3622 Switchgrass Ct
- 7472 Davis Rd
- 6600 Davis Rd
- 6787 Ardennes Loop N
- 6865 Losino Ln
- 4528 Nonius Dr
- 4381 Kabarda Way
- 4518 Nonius Dr
- 4514 Nonius Dr
- 4516 Nonius Dr
- 4520 Nonius Dr
- 6810 Losino Ln
- 4506 Nonius Dr
- 6833 Losino Ln
