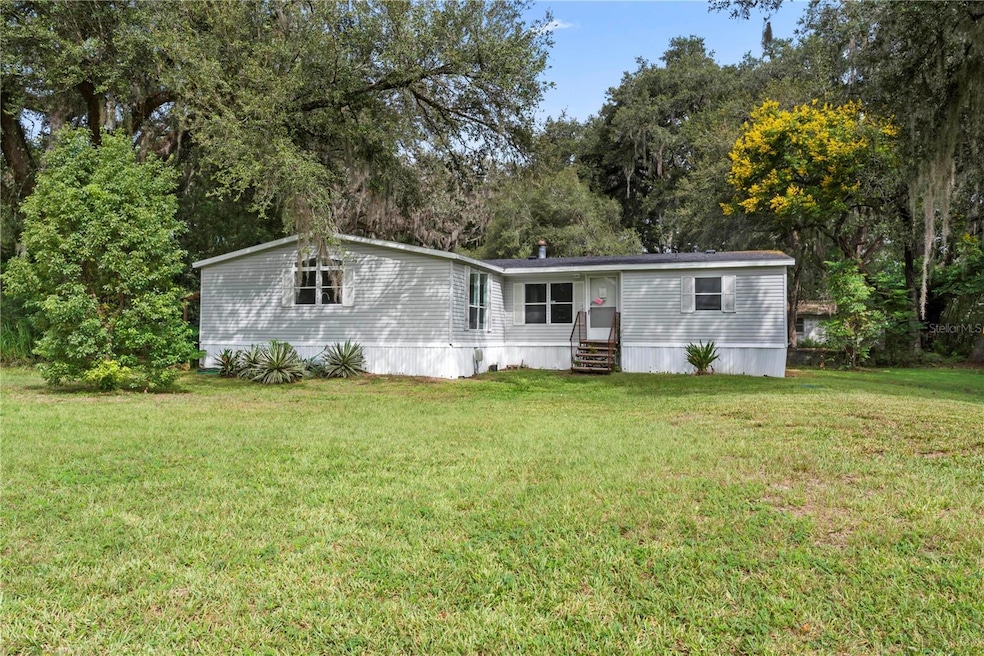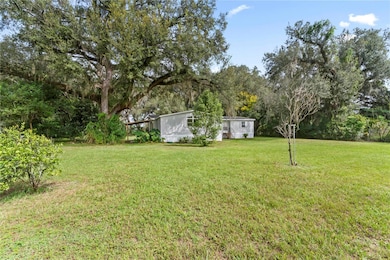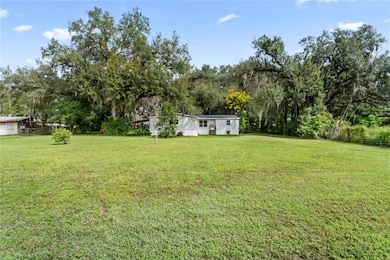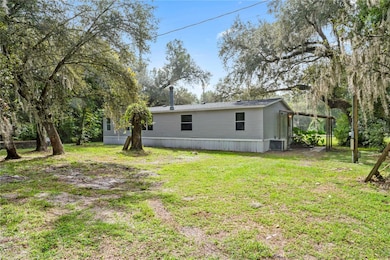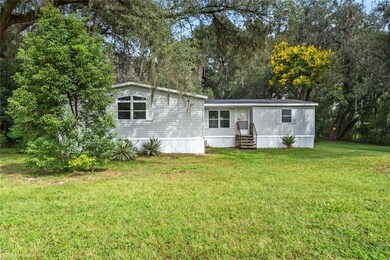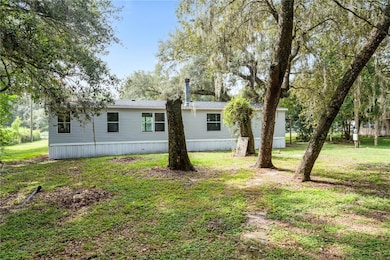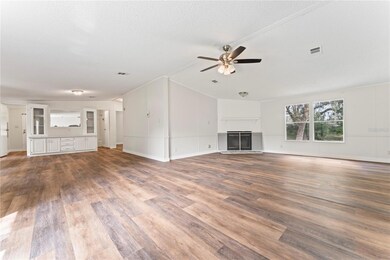36837 Judee Dr Zephyrhills, FL 33541
Estimated payment $2,196/month
Highlights
- View of Trees or Woods
- No HOA
- Walk-In Closet
- 1.13 Acre Lot
- Separate Outdoor Workshop
- Living Room
About This Home
New Pricing! Increased Value! 1.13 acre lot! Detached CB Garage and office space! This perfect blend of country living and modern updates? Welcome to 36837 Judee Dr in Zephyrhills! This move-in ready home has been beautifully refreshed with a new 30-year roof, brand-new A/C, updated electrical, stylish flooring, and much more.
Sitting on over an acre of land, you’ll have plenty of space to roam with endless opportunities to expand, garden, or create the outdoor retreat you’ve always wanted. The oversized detached garage/workshop/office with its own full bath is a rare find—perfect for hobbies, a home business, or extra guest space.
Priced to sell quickly, this home is an incredible value you won’t want to miss. Bring the family and come see it today—you’ll be glad you did!
Listing Agent
LANTES REALTY GROUP LLC Brokerage Phone: 813-477-0395 License #3139282 Listed on: 08/28/2025
Property Details
Home Type
- Manufactured Home
Est. Annual Taxes
- $3,222
Year Built
- Built in 2006
Lot Details
- 1.13 Acre Lot
- South Facing Home
- 2 Lots in the community
- Additional Parcels
Parking
- 2 Car Garage
- Bathroom In Garage
- Workshop in Garage
Home Design
- Shingle Roof
- Vinyl Siding
Interior Spaces
- 1,863 Sq Ft Home
- Ceiling Fan
- Wood Burning Fireplace
- Living Room
- Dining Room
- Luxury Vinyl Tile Flooring
- Views of Woods
- Crawl Space
- Laundry Room
Kitchen
- Range with Range Hood
- Dishwasher
Bedrooms and Bathrooms
- 3 Bedrooms
- Walk-In Closet
- 2 Full Bathrooms
- Bathtub With Separate Shower Stall
Outdoor Features
- Separate Outdoor Workshop
- Shed
Schools
- Chester W Taylor Elemen Elementary School
- Raymond B Stewart Middle School
- Zephryhills High School
Mobile Home
- Manufactured Home
Utilities
- Central Heating and Cooling System
- Baseboard Heating
- 1 Water Well
- 1 Septic Tank
- Cable TV Available
Listing and Financial Details
- Visit Down Payment Resource Website
- Assessor Parcel Number 21-26-16-001.0-063.00-001.0
Community Details
Overview
- No Home Owners Association
- Zephyrhills Colony Co Subdivision
Pet Policy
- Pets Allowed
Map
Home Values in the Area
Average Home Value in this Area
Property History
| Date | Event | Price | List to Sale | Price per Sq Ft |
|---|---|---|---|---|
| 11/18/2025 11/18/25 | Price Changed | $364,900 | -2.7% | $196 / Sq Ft |
| 10/31/2025 10/31/25 | Price Changed | $374,900 | -2.6% | $201 / Sq Ft |
| 10/16/2025 10/16/25 | Price Changed | $384,900 | -2.5% | $207 / Sq Ft |
| 09/12/2025 09/12/25 | Price Changed | $394,900 | -1.3% | $212 / Sq Ft |
| 08/28/2025 08/28/25 | For Sale | $399,900 | -- | $215 / Sq Ft |
Source: Stellar MLS
MLS Number: TB8421967
- 36922 Euchre Dr
- 36952 Happy Days Dr Unit 34
- 36958 Happy Days Dr
- 36920 Happy Days Dr
- 222 Bicycle Dr
- 37036 Sunrise Tellin Dr
- Downing Plan at Harvest Ridge
- Cali Plan at Harvest Ridge
- Hayden Plan at Harvest Ridge
- 37059 Kings Crown Dr
- Allex II Plan at Harvest Ridge
- Elston II Plan at Harvest Ridge
- Robie II Plan at Harvest Ridge
- 37024 Sunrise Tellin Dr
- 37158 Angel Wings Ave
- 36431 Camp Fire Terrace
- 6538 Back Forty Loop
- 36468 Camp Fire Terrace
- 6670 Back Forty Loop
- 6744 Back Forty Loop
- 5131 Jo St
- 4830 Foliage Rd
- 37680 Leafside Ln
- 37671 Leafside Ln
- 37692 Leafside Ln
- 37696 Leafside Ln
- 37708 Leafside Ln
- 37722 Leafside Ln
- 37730 Leafside Ln
- 37734 Leafside Ln
- 37725 Leafside Ln
- 37733 Leafside Ln
- 5208 Hill Dr
- 37742 Leafside Ln
- 4042 Court St
- 38156 Fallstone Way
- 38176 Fallstone Way
- 38086 Fallstone Way
- 38119 Fallstone Way
- 38123 Fallstone Way
