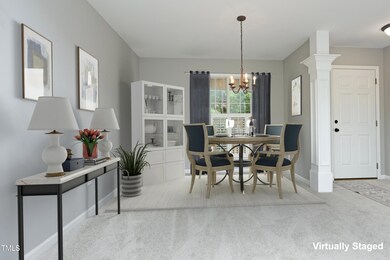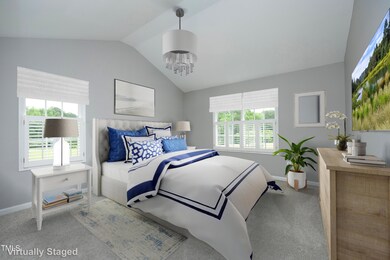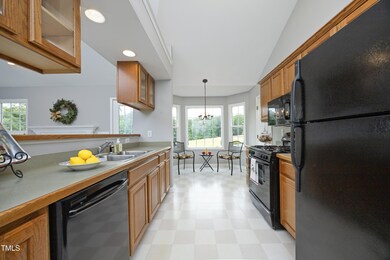
3684 Ben Mil Ct Franklinton, NC 27525
Highlights
- Open Floorplan
- 1.5-Story Property
- Main Floor Primary Bedroom
- Deck
- Partially Wooded Lot
- Bonus Room
About This Home
As of July 2025Charming 3 Bedroom Ranch Style Home w/2nd Floor Bonus for Office, Flex, or Media nestled on a .98 acre lot in much desired Mitchell Acres! This wonderful open floor plan offers a private primary suite w/ spa bath*soaking tub and separate shower*dual vanity and walk-in closet...2 additional bedrooms w/Guest Bath, Lovely Living Room w/gas log fireplace and beautiful custom built-ins, open to Formal Dining, and Chefs Kitchen w/casual dining overlooking gardens and lovely fenced yard, Shutters throughout the home, New carpet, newer paint, enclosed crawl space**washer, dryer and fridge convey** just to name a few of the wonderful features! This home checks off all the boxes and more! Conveniently located to great shopping, restaurants and schools in Franklinton, Wake Forest, and Raleigh!
See this lovely home today!!
Last Agent to Sell the Property
Coldwell Banker HPW License #182840 Listed on: 06/06/2025

Home Details
Home Type
- Single Family
Est. Annual Taxes
- $2,667
Year Built
- Built in 2000
Lot Details
- 0.98 Acre Lot
- Wood Fence
- Cleared Lot
- Partially Wooded Lot
- Landscaped with Trees
- Back Yard Fenced and Front Yard
HOA Fees
- $21 Monthly HOA Fees
Parking
- 2 Car Attached Garage
- Side Facing Garage
- Private Driveway
- 4 Open Parking Spaces
Home Design
- 1.5-Story Property
- Transitional Architecture
- Traditional Architecture
- Brick Foundation
- Shingle Roof
- HardiePlank Type
Interior Spaces
- 1,880 Sq Ft Home
- Open Floorplan
- Built-In Features
- Bookcases
- High Ceiling
- Ceiling Fan
- Chandelier
- Fireplace
- Shutters
- Entrance Foyer
- Combination Dining and Living Room
- Breakfast Room
- Bonus Room
Kitchen
- Eat-In Kitchen
- Gas Range
- Microwave
- Ice Maker
- Dishwasher
Flooring
- Carpet
- Vinyl
Bedrooms and Bathrooms
- 3 Bedrooms
- Primary Bedroom on Main
- Walk-In Closet
- 2 Full Bathrooms
- Primary bathroom on main floor
- Double Vanity
- Separate Shower in Primary Bathroom
- Soaking Tub
- Bathtub with Shower
- Walk-in Shower
Laundry
- Laundry Room
- Laundry on main level
- Washer and Dryer
Home Security
- Carbon Monoxide Detectors
- Fire and Smoke Detector
Outdoor Features
- Deck
- Front Porch
Schools
- Tar River Elementary School
- S Granville High School
Utilities
- Dehumidifier
- Forced Air Heating and Cooling System
- Heating System Uses Propane
- Propane
- Private Water Source
- Well
- Water Heater
- Water Purifier
- Fuel Tank
- Septic Tank
- Private Sewer
- Cable TV Available
Community Details
- Mitchell Acres HOA, Phone Number (919) 604-8046
- Mitchell Acres Subdivision
Listing and Financial Details
- Assessor Parcel Number 182600908597
Ownership History
Purchase Details
Similar Homes in Franklinton, NC
Home Values in the Area
Average Home Value in this Area
Purchase History
| Date | Type | Sale Price | Title Company |
|---|---|---|---|
| Deed | $180,000 | -- |
Mortgage History
| Date | Status | Loan Amount | Loan Type |
|---|---|---|---|
| Open | $167,200 | New Conventional | |
| Closed | $175,500 | New Conventional |
Property History
| Date | Event | Price | Change | Sq Ft Price |
|---|---|---|---|---|
| 07/18/2025 07/18/25 | Sold | $430,000 | 0.0% | $229 / Sq Ft |
| 06/16/2025 06/16/25 | Pending | -- | -- | -- |
| 06/06/2025 06/06/25 | For Sale | $430,000 | -- | $229 / Sq Ft |
Tax History Compared to Growth
Tax History
| Year | Tax Paid | Tax Assessment Tax Assessment Total Assessment is a certain percentage of the fair market value that is determined by local assessors to be the total taxable value of land and additions on the property. | Land | Improvement |
|---|---|---|---|---|
| 2024 | $2,672 | $373,591 | $74,000 | $299,591 |
| 2023 | $2,667 | $236,823 | $42,500 | $194,323 |
| 2022 | $2,228 | $236,823 | $42,500 | $194,323 |
| 2021 | $2,081 | $236,823 | $42,500 | $194,323 |
| 2020 | $2,081 | $236,823 | $42,500 | $194,323 |
| 2019 | $2,081 | $236,823 | $42,500 | $194,323 |
| 2018 | $2,081 | $236,823 | $42,500 | $194,323 |
| 2016 | $1,946 | $210,681 | $42,500 | $168,181 |
| 2015 | $1,836 | $210,681 | $42,500 | $168,181 |
| 2014 | $1,836 | $210,681 | $42,500 | $168,181 |
| 2013 | -- | $210,681 | $42,500 | $168,181 |
Agents Affiliated with this Home
-
Grace Goins

Seller's Agent in 2025
Grace Goins
Coldwell Banker HPW
(919) 637-2705
57 Total Sales
-
Tabitha Kinch
T
Buyer's Agent in 2025
Tabitha Kinch
Fathom Realty NC
(919) 879-9893
50 Total Sales
-
T
Buyer's Agent in 2025
Tabitha Birkhead
Fathom Realty NC, LLC
Map
Source: Doorify MLS
MLS Number: 10101372
APN: 182600908597
- 4116 Tall Pine Dr
- 3828 Saint Lucy Dr
- 1601 Carriage Dr
- 1710 Eddy Ct
- 2030 Lonesome Dove Dr
- 2062 Montgomery Dr
- 1726 Rapids Ct
- 3650 Brooks Bend
- 2103 Troys Trail
- 1725 River Club Way
- 3627 River Watch Ln
- 3623 River Watch Ln
- 2069 Tart Dr Unit 13
- 3400 River Manor Ct
- 4306 Bragg Farm Ln
- 4330 Medicus Ln
- 3638 Pine Needles Dr
- 2471 Golden Forest Dr
- 4045 Hillside Dr
- 2253 N Carolina 96






