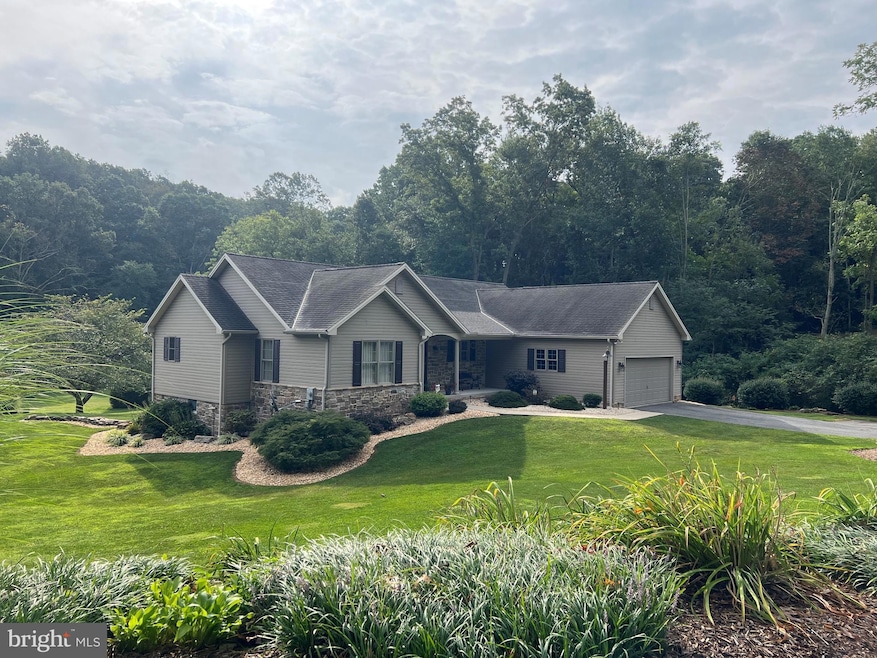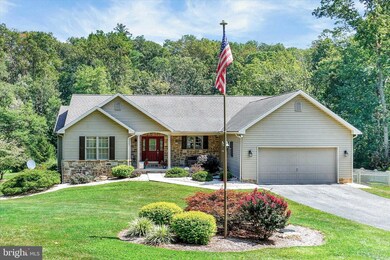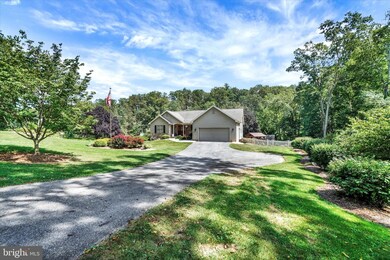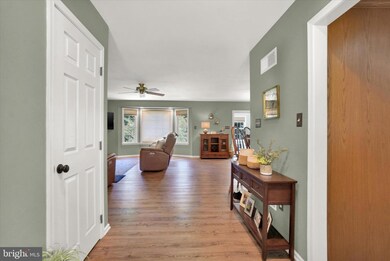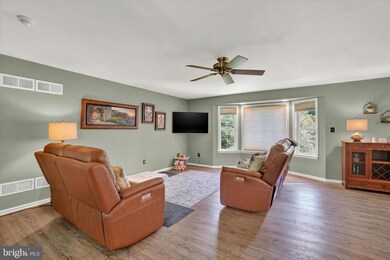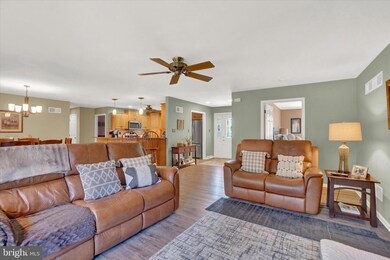
3684 Hess Rd Stewartstown, PA 17363
Estimated Value: $414,000 - $501,000
Highlights
- View of Trees or Woods
- Private Lot
- Rambler Architecture
- Open Floorplan
- Stream or River on Lot
- Backs to Trees or Woods
About This Home
As of September 2023Immaculate 3BR 2BTH Modern Rancher that screams pride of ownership. A large main bedroom with walk-in-closet and private bath with a soaking tub and separate shower. A large modern open space, living room, dining room and kitchen all communicate. It boasts stainless appliances, granite countertops, a Florida room with a nice view. The flooring is a special laminate and tile in the basement. A great rear patio with a fenced in area for puppy. The shed has outside and inside entrance in the basement. Really nice landscaping that didn't get hit too much with the storm. There is so much more. It feels like home. Make an appointment soon.......
Last Agent to Sell the Property
Howard Hanna Real Estate Services-York License #AB068257 Listed on: 08/28/2023

Home Details
Home Type
- Single Family
Est. Annual Taxes
- $6,946
Year Built
- Built in 2003
Lot Details
- 0.98 Acre Lot
- Rural Setting
- Year Round Access
- Landscaped
- Private Lot
- Secluded Lot
- Level Lot
- Irregular Lot
- Cleared Lot
- Backs to Trees or Woods
- Back Yard Fenced and Front Yard
- Property is in excellent condition
Parking
- 2 Car Direct Access Garage
- 2 Driveway Spaces
- Front Facing Garage
- Garage Door Opener
Property Views
- Woods
- Creek or Stream
Home Design
- Rambler Architecture
- Block Foundation
- Poured Concrete
- Frame Construction
- Asphalt Roof
- Vinyl Siding
- Stick Built Home
Interior Spaces
- Property has 1 Level
- Open Floorplan
- Ceiling Fan
- Recessed Lighting
- Window Treatments
- Bay Window
- Entrance Foyer
- Family Room
- Combination Dining and Living Room
- Solarium
Kitchen
- Gas Oven or Range
- Dishwasher
- Stainless Steel Appliances
- Kitchen Island
- Upgraded Countertops
Flooring
- Carpet
- Luxury Vinyl Plank Tile
Bedrooms and Bathrooms
- 3 Main Level Bedrooms
- En-Suite Bathroom
- Walk-In Closet
- 2 Full Bathrooms
- Soaking Tub
- Bathtub with Shower
- Walk-in Shower
Laundry
- Laundry Room
- Laundry on main level
- Washer and Dryer Hookup
Partially Finished Basement
- Walk-Out Basement
- Basement Fills Entire Space Under The House
- Interior and Exterior Basement Entry
- Workshop
- Basement Windows
Home Security
- Home Security System
- Fire and Smoke Detector
Outdoor Features
- Stream or River on Lot
- Patio
- Shed
- Porch
Schools
- Kennard-Dale High School
Utilities
- Forced Air Heating and Cooling System
- Heating System Powered By Owned Propane
- 200+ Amp Service
- 60 Gallon+ Propane Water Heater
- Well
- Mound Septic
- On Site Septic
Community Details
- No Home Owners Association
- Southern York County Subdivision
Listing and Financial Details
- Assessor Parcel Number 32000DK0056A000000
Ownership History
Purchase Details
Home Financials for this Owner
Home Financials are based on the most recent Mortgage that was taken out on this home.Purchase Details
Similar Homes in Stewartstown, PA
Home Values in the Area
Average Home Value in this Area
Purchase History
| Date | Buyer | Sale Price | Title Company |
|---|---|---|---|
| Baublitz Matthew S | $445,000 | None Listed On Document | |
| Imes Thomas S | -- | -- |
Mortgage History
| Date | Status | Borrower | Loan Amount |
|---|---|---|---|
| Open | Baublitz Matthew S | $422,750 | |
| Previous Owner | Imes Carol M | $120,000 | |
| Previous Owner | Imes Carol M | $26,926 |
Property History
| Date | Event | Price | Change | Sq Ft Price |
|---|---|---|---|---|
| 09/29/2023 09/29/23 | Sold | $445,000 | +3.5% | $162 / Sq Ft |
| 08/31/2023 08/31/23 | Pending | -- | -- | -- |
| 08/28/2023 08/28/23 | For Sale | $429,900 | -- | $156 / Sq Ft |
Tax History Compared to Growth
Tax History
| Year | Tax Paid | Tax Assessment Tax Assessment Total Assessment is a certain percentage of the fair market value that is determined by local assessors to be the total taxable value of land and additions on the property. | Land | Improvement |
|---|---|---|---|---|
| 2025 | $7,771 | $264,660 | $51,750 | $212,910 |
| 2024 | $7,771 | $264,660 | $51,750 | $212,910 |
| 2023 | $6,947 | $236,610 | $51,750 | $184,860 |
| 2022 | $6,947 | $236,610 | $51,750 | $184,860 |
| 2021 | $6,710 | $236,610 | $51,750 | $184,860 |
| 2020 | $6,710 | $236,610 | $51,750 | $184,860 |
| 2019 | $6,687 | $236,610 | $51,750 | $184,860 |
| 2018 | $6,687 | $236,610 | $51,750 | $184,860 |
| 2017 | $6,687 | $236,610 | $51,750 | $184,860 |
| 2016 | $0 | $236,610 | $51,750 | $184,860 |
| 2015 | -- | $236,610 | $51,750 | $184,860 |
| 2014 | -- | $236,610 | $51,750 | $184,860 |
Agents Affiliated with this Home
-
John LeCates

Seller's Agent in 2023
John LeCates
Howard Hanna
(717) 309-7720
72 Total Sales
-
Selina Robinson

Buyer's Agent in 2023
Selina Robinson
Berkshire Hathaway HomeServices Homesale Realty
(717) 676-0507
103 Total Sales
Map
Source: Bright MLS
MLS Number: PAYK2047764
APN: 32-000-DK-0056.A0-00000
- 3602 Bowers Rd
- 4389 Hess Rd
- 13359 Blymire Hollow Rd
- 104 W Abington Cir
- 115 Gateshead Dr
- 12506 Mont Rd
- 12716 Mount Olivet Rd
- 5677 Woods Rd
- 545 Log House Rd Unit 116
- 289 Edie Cir Unit 115
- 370 Edie Cir
- Lot 6 Sawmill Rd
- 515 Log House Rd Unit 119
- 138 Edie Cir
- 12706 High Point Rd
- 5882 Woods Rd
- 200 Patterson Dr Unit 52
- 190 Patterson Dr Unit 51
- 180 Patterson Dr Unit 50
- 170 Patterson Dr Unit 49
