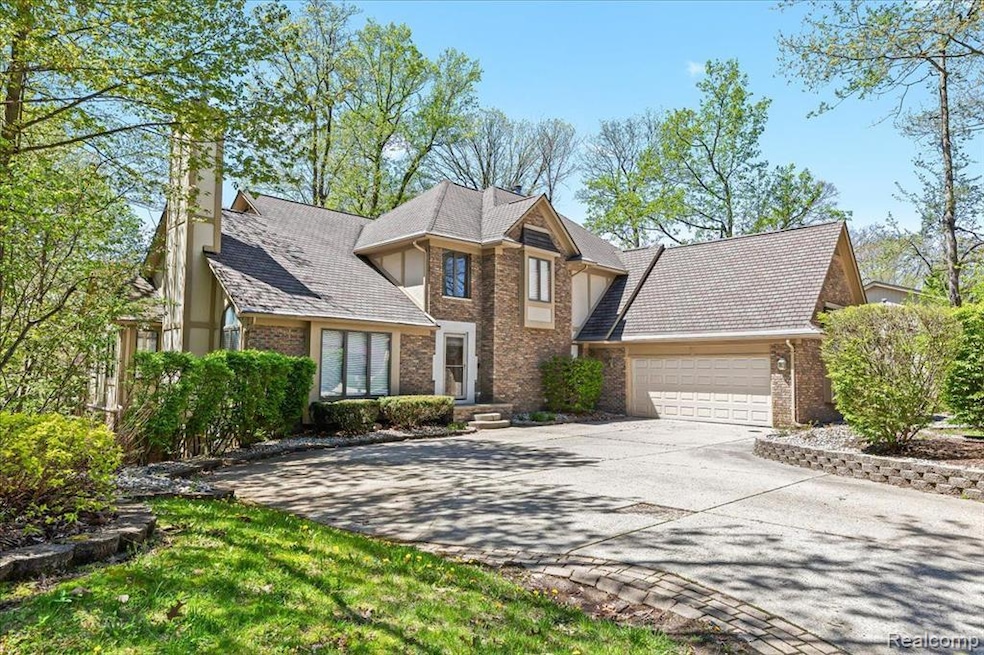
$749,000
- 5 Beds
- 7 Baths
- 4,409 Sq Ft
- 34415 Ramble Hills Dr
- Farmington Hills, MI
Discover the perfect blend of space, comfort, and luxury in this stunning 5-bedroom, 4 full-bath, and 3 half-bath colonial home perfectly situated in a highly desirable location! This home offers an inground pool, a deck, patio, and a welcoming front porch—ideal for outdoor enjoyment. Inside, you'll find a beautifully upgraded kitchen, a cozy fireplace in the basement, library, and living room,
Anthony Djon Anthony Djon Luxury Real Estate
