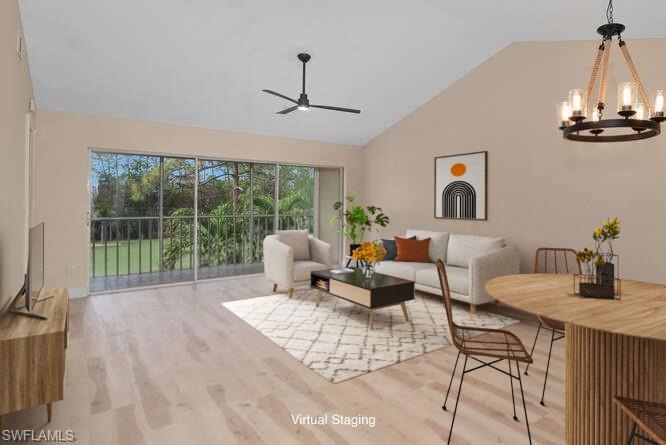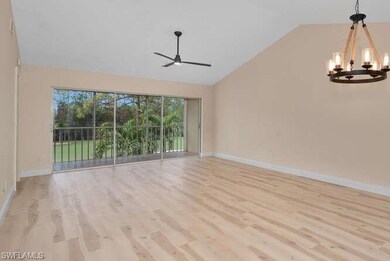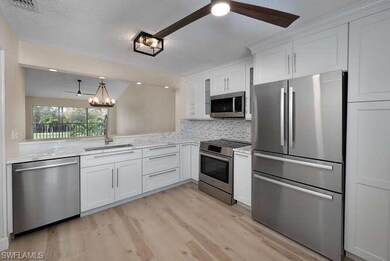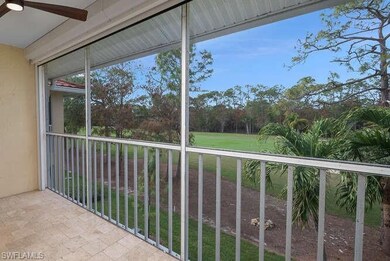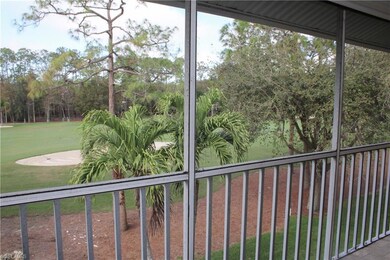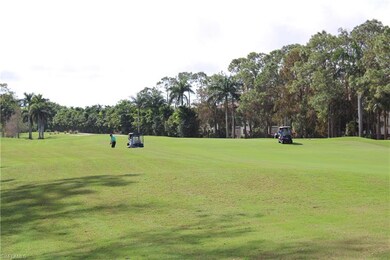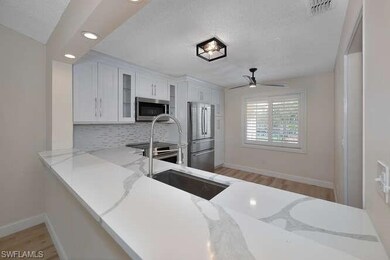
3685 Amberly Cir Unit 307 Naples, FL 34112
Estimated payment $2,908/month
Highlights
- Golf Course Community
- Private Membership Available
- Traditional Architecture
- Golf Course View
- Clubhouse
- Community Pool or Spa Combo
About This Home
$10,000 CREDIT to BUYER at Closing! Enjoy a round of golf, join a pickleball match, meet friends for dinner or simply relax by the pool! You are home! Nestled in the heart of Naples, this meticulously updated, 2 bedroom, 2 bath condo offers an unparalleled blend of comfort and country club leisure. Royal Wood Golf and Country Club community boasts an array of amenities and resort style living, including a prestigious golf course, newly renovated clubhouse, delectable restaurant, pro shop and tranquil library, creating an effortless lifestyle. Steps away from your front door, indulge in an active lifestyle with access to a fully equipped fitness center, bocci, tennis and pickleball courts. With its western exposure and comfortable lanai enjoy breathtaking golf course views and sunsets, the perfect setting for entertaining or simply unwinding amidst the lush surroundings. The modern, updated kitchen boasts Bosch stainless steel appliances and quartz countertops that embody both style and functionality. With updated bathrooms and exquisite attention to details throughout, this reimagined home seamlessly combines comfort and sophistication. For added peace-of-mind AC, Hot Water Heater and appliances were updated in 2020 and lanai has Storm Smart Hurricane rated Electric Screen. This highly amenitised BUNDLED GOLF community is a rare opportunity to experience country club living and all the wonderful attractions that Naples has to offer.
Listing Agent
John R Wood Properties Brokerage Phone: 239-571-5052 License #NAPLES-249523082 Listed on: 01/02/2025

Property Details
Home Type
- Condominium
Est. Annual Taxes
- $1,968
Year Built
- Built in 1990
HOA Fees
Home Design
- Traditional Architecture
- Concrete Block With Brick
- Poured Concrete
- Stucco
- Tile
Interior Spaces
- 1,206 Sq Ft Home
- 1-Story Property
- Custom Mirrors
- Ceiling Fan
- Single Hung Windows
- Combination Dining and Living Room
- Screened Porch
- Vinyl Flooring
- Golf Course Views
Kitchen
- Self-Cleaning Oven
- Range
- Microwave
- Ice Maker
- Dishwasher
- Built-In or Custom Kitchen Cabinets
- Disposal
- Pot Filler
Bedrooms and Bathrooms
- 2 Bedrooms
- Split Bedroom Floorplan
- Walk-In Closet
- 2 Full Bathrooms
- Shower Only
Laundry
- Laundry Room
- Dryer
- Washer
Home Security
Parking
- 1 Parking Garage Space
- 1 Detached Carport Space
- Paved Parking
- Deeded Parking
Utilities
- Central Heating and Cooling System
- High Speed Internet
- Cable TV Available
Additional Features
- Patio
- West Facing Home
Listing and Financial Details
- Assessor Parcel Number 21985002908
- Tax Block D
Community Details
Overview
- $7,500 Membership Fee
- Private Membership Available
- Low-Rise Condominium
- Amberly Village Condos
- Royal Wood Community
Amenities
- Community Barbecue Grill
- Restaurant
- Clubhouse
- Community Library
- Elevator
Recreation
- Golf Course Community
- Tennis Courts
- Pickleball Courts
- Bocce Ball Court
- Exercise Course
- Community Pool or Spa Combo
- Putting Green
Pet Policy
- Pets up to 20 lbs
- Call for details about the types of pets allowed
Security
- Fire and Smoke Detector
Map
Home Values in the Area
Average Home Value in this Area
Tax History
| Year | Tax Paid | Tax Assessment Tax Assessment Total Assessment is a certain percentage of the fair market value that is determined by local assessors to be the total taxable value of land and additions on the property. | Land | Improvement |
|---|---|---|---|---|
| 2023 | $1,968 | $151,976 | $0 | $0 |
| 2022 | $1,712 | $138,160 | $0 | $0 |
| 2021 | $1,434 | $125,600 | $0 | $125,600 |
| 2020 | $1,420 | $125,600 | $0 | $125,600 |
| 2019 | $682 | $98,716 | $0 | $0 |
| 2018 | $659 | $96,875 | $0 | $0 |
| 2017 | $642 | $94,882 | $0 | $0 |
| 2016 | $625 | $92,930 | $0 | $0 |
| 2015 | $631 | $92,284 | $0 | $0 |
| 2014 | $630 | $41,552 | $0 | $0 |
Property History
| Date | Event | Price | Change | Sq Ft Price |
|---|---|---|---|---|
| 05/27/2025 05/27/25 | Pending | -- | -- | -- |
| 02/21/2025 02/21/25 | Price Changed | $286,900 | -6.5% | $238 / Sq Ft |
| 01/23/2025 01/23/25 | Price Changed | $306,900 | -7.0% | $254 / Sq Ft |
| 01/02/2025 01/02/25 | For Sale | $330,000 | +161.9% | $274 / Sq Ft |
| 05/23/2019 05/23/19 | Sold | $126,000 | -3.0% | $104 / Sq Ft |
| 04/26/2019 04/26/19 | Pending | -- | -- | -- |
| 04/13/2019 04/13/19 | Price Changed | $129,900 | -17.7% | $107 / Sq Ft |
| 11/28/2018 11/28/18 | Price Changed | $157,900 | -3.1% | $130 / Sq Ft |
| 06/27/2018 06/27/18 | For Sale | $162,900 | -- | $134 / Sq Ft |
Purchase History
| Date | Type | Sale Price | Title Company |
|---|---|---|---|
| Warranty Deed | $126,000 | Attorney | |
| Interfamily Deed Transfer | -- | Attorney |
Mortgage History
| Date | Status | Loan Amount | Loan Type |
|---|---|---|---|
| Previous Owner | $37,431 | New Conventional |
Similar Homes in Naples, FL
Source: Naples Area Board of REALTORS®
MLS Number: 224103920
APN: 21985002908
- 3705 Amberly Cir Unit 102
- 3705 Amberly Cir Unit 103
- 3705 Amberly Cir Unit 101
- 3685 Amberly Cir Unit 307
- 3685 Amberly Cir Unit 303
- 3675 Amberly Cir Unit 304
- 5810 Jasper Way Unit 102
- 5741 Whitaker Rd Unit 103
- 5792 Jasper Way Unit 102
- 5768 Jasper Way Unit 101
- 5798 Jasper Way Unit 102
- 5754 Deauville Cir Unit 104
- 5776 Deauville Cir Unit 308
- 5776 Deauville Cir Unit 208
- 5776 Deauville Cir Unit 202
- 5737 Whitaker Rd Unit 203
- 5737 Whitaker Rd Unit 104
- 5685 Whitaker Rd Unit C204
