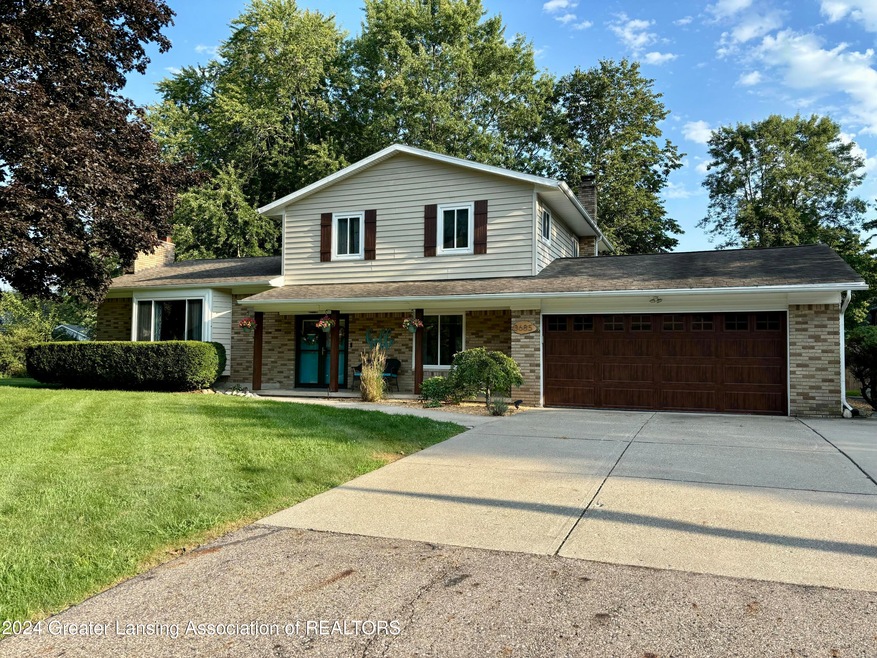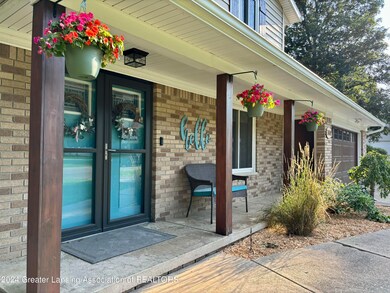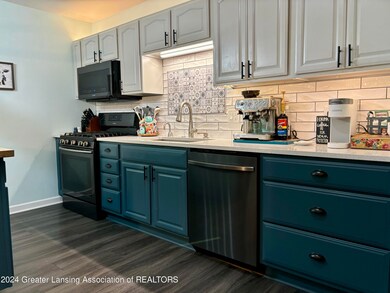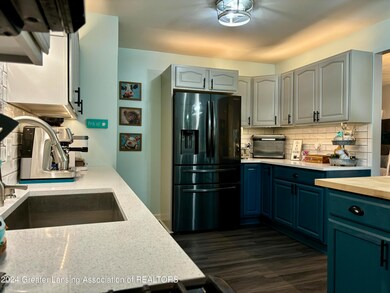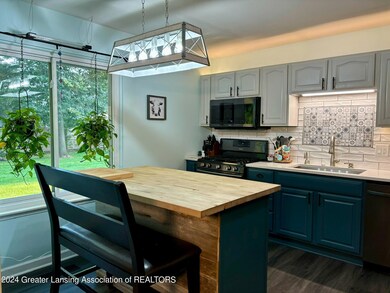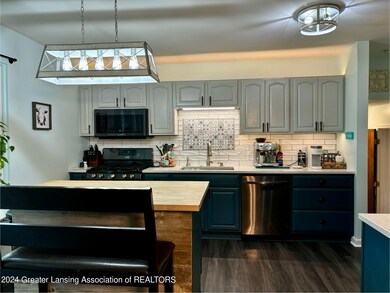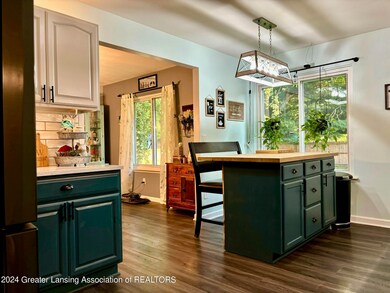
Highlights
- Traditional Architecture
- Main Floor Bedroom
- Neighborhood Views
- Outdoor Fireplace
- Corner Lot
- Covered patio or porch
About This Home
As of November 2024Welcome to 3685 Bayou Place! It's finally here; the 4 bedroom 3 bathroom beauty you've been waiting for all summer is now available. Pride of ownership emanates from this home, which you'll easily see in all of the updates and improvements the sellers have done. New flooring throughout the entire home, sparkling quartz countertops and sleek new appliances in the kitchen, and an absolutely stunning primary suite with double sink vanity and wood-look vinyl floors are among the many details that will have you wanting to move in immediately. Outside you'll find a spacious patio for outdoor entertaining, a huge fully privacy-fenced yard, and a gorgeous facade with a tasteful mix of vinyl and brick siding. It's also wired for a generator and has an exterior 220 plug for a motor home. All that AND it's located in one of the most desirable neighborhoods in Holt Schools? Better hurry and make your appointment!!!
Last Agent to Sell the Property
Coldwell Banker Professionals-Delta License #6501381843 Listed on: 08/06/2024

Home Details
Home Type
- Single Family
Est. Annual Taxes
- $5,803
Year Built
- Built in 1966
Lot Details
- 0.45 Acre Lot
- Lot Dimensions are 140 x 140
- Wood Fence
- Landscaped
- Corner Lot
- Few Trees
- Back Yard Fenced and Front Yard
Parking
- 2 Car Attached Garage
- Parking Pad
- Front Facing Garage
- Garage Door Opener
- Driveway
- Additional Parking
Home Design
- Traditional Architecture
- Brick Exterior Construction
- Shingle Roof
- Vinyl Siding
Interior Spaces
- 2-Story Property
- Built-In Features
- Ceiling Fan
- Recessed Lighting
- Chandelier
- Wood Burning Fireplace
- Raised Hearth
- Stone Fireplace
- Fireplace Features Masonry
- Shutters
- Bay Window
- Entrance Foyer
- Great Room with Fireplace
- Living Room with Fireplace
- Formal Dining Room
- Neighborhood Views
- Partially Finished Basement
- Basement Fills Entire Space Under The House
Kitchen
- Eat-In Kitchen
- Oven
- Range
- Microwave
- Dishwasher
- Kitchen Island
- Laminate Countertops
- Disposal
Flooring
- Laminate
- Vinyl
Bedrooms and Bathrooms
- 4 Bedrooms
- Main Floor Bedroom
Laundry
- Laundry on main level
- Laundry in Bathroom
Outdoor Features
- Covered patio or porch
- Outdoor Fireplace
- Fire Pit
Utilities
- Forced Air Heating and Cooling System
- Heating System Uses Natural Gas
- 220 Volts in Garage
- Natural Gas Connected
- Water Heater
- High Speed Internet
Community Details
- Lamoreaux Subdivision
Ownership History
Purchase Details
Home Financials for this Owner
Home Financials are based on the most recent Mortgage that was taken out on this home.Purchase Details
Home Financials for this Owner
Home Financials are based on the most recent Mortgage that was taken out on this home.Purchase Details
Home Financials for this Owner
Home Financials are based on the most recent Mortgage that was taken out on this home.Purchase Details
Home Financials for this Owner
Home Financials are based on the most recent Mortgage that was taken out on this home.Purchase Details
Similar Homes in the area
Home Values in the Area
Average Home Value in this Area
Purchase History
| Date | Type | Sale Price | Title Company |
|---|---|---|---|
| Warranty Deed | $366,900 | None Listed On Document | |
| Interfamily Deed Transfer | -- | Title365 | |
| Warranty Deed | $188,700 | None Available | |
| Warranty Deed | $174,900 | -- | |
| Warranty Deed | $110,000 | -- |
Mortgage History
| Date | Status | Loan Amount | Loan Type |
|---|---|---|---|
| Open | $293,520 | New Conventional | |
| Closed | $293,520 | New Conventional | |
| Previous Owner | $261,294 | FHA | |
| Previous Owner | $219,220 | FHA | |
| Previous Owner | $191,290 | FHA | |
| Previous Owner | $184,353 | FHA | |
| Previous Owner | $185,281 | FHA | |
| Previous Owner | $15,000 | Unknown | |
| Previous Owner | $148,665 | Purchase Money Mortgage |
Property History
| Date | Event | Price | Change | Sq Ft Price |
|---|---|---|---|---|
| 07/17/2025 07/17/25 | For Sale | $385,000 | +4.9% | $160 / Sq Ft |
| 11/01/2024 11/01/24 | Sold | $366,900 | +0.5% | $152 / Sq Ft |
| 10/11/2024 10/11/24 | Pending | -- | -- | -- |
| 09/24/2024 09/24/24 | Price Changed | $364,900 | +0.2% | $151 / Sq Ft |
| 09/24/2024 09/24/24 | Price Changed | $364,000 | -1.6% | $151 / Sq Ft |
| 09/10/2024 09/10/24 | Price Changed | $370,000 | -1.3% | $154 / Sq Ft |
| 08/06/2024 08/06/24 | For Sale | $375,000 | +98.7% | $156 / Sq Ft |
| 06/18/2018 06/18/18 | Sold | $188,700 | +2.0% | $78 / Sq Ft |
| 05/09/2018 05/09/18 | Pending | -- | -- | -- |
| 05/01/2018 05/01/18 | For Sale | $185,000 | -- | $77 / Sq Ft |
Tax History Compared to Growth
Tax History
| Year | Tax Paid | Tax Assessment Tax Assessment Total Assessment is a certain percentage of the fair market value that is determined by local assessors to be the total taxable value of land and additions on the property. | Land | Improvement |
|---|---|---|---|---|
| 2024 | $15 | $125,900 | $31,100 | $94,800 |
| 2023 | $5,803 | $120,600 | $31,700 | $88,900 |
| 2022 | $5,485 | $109,400 | $27,800 | $81,600 |
| 2021 | $5,331 | $103,900 | $16,100 | $87,800 |
| 2020 | $5,427 | $102,400 | $16,100 | $86,300 |
| 2019 | $4,720 | $101,100 | $16,100 | $85,000 |
| 2018 | $4,528 | $95,500 | $16,100 | $79,400 |
| 2017 | $4,465 | $95,500 | $16,100 | $79,400 |
| 2016 | $4,403 | $89,100 | $17,900 | $71,200 |
| 2015 | $4,229 | $83,500 | $37,062 | $46,438 |
| 2014 | $4,229 | $82,400 | $41,859 | $40,541 |
Agents Affiliated with this Home
-
Tod Perleberg

Seller's Agent in 2025
Tod Perleberg
RE/MAX Michigan
(517) 763-6768
5 in this area
40 Total Sales
-
Nicholas Pehlivanoglu

Seller's Agent in 2024
Nicholas Pehlivanoglu
Coldwell Banker Professionals-Delta
(517) 974-9895
4 in this area
121 Total Sales
-
P
Seller's Agent in 2018
Peter MacIntyre
RE/MAX Michigan
Map
Source: Greater Lansing Association of Realtors®
MLS Number: 282646
APN: 25-05-12-254-001
- 2835 Fontaine Trail
- 3612 Dell Rd
- 3708 David Ln
- 2682 Fontaine Trail
- 2665 Allium Dr
- 0 Dell Rd Unit 267688
- 3650 Observatory Ln
- 2703 Dellridge Dr
- 3720 Lott Ave
- 2605 College Rd
- 3931 Berry Ridge Dr
- 3829 E Willoughby Rd
- 4094 Sebring Dr
- 2611 Navigator
- 4106 Sebring Dr
- 2650 Navigator Ln
- 4118 Sebring Dr
- 2655 Navigator Ln
- 2645 Navigator Ln
- 2698 Galiot Ct
