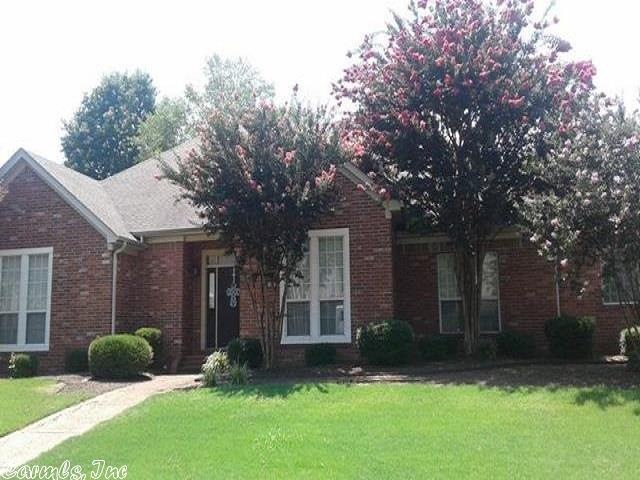
3685 Gresham Dr Conway, AR 72034
Southwest Conway NeighborhoodHighlights
- 0.36 Acre Lot
- Deck
- Wood Flooring
- Jim Stone Elementary School Rated A-
- Traditional Architecture
- Sun or Florida Room
About This Home
As of September 2022Sold before listed
Last Agent to Sell the Property
Allie Burke
ERA TEAM Real Estate Listed on: 09/16/2018
Last Buyer's Agent
Allie Burke
ERA TEAM Real Estate Listed on: 09/16/2018
Home Details
Home Type
- Single Family
Est. Annual Taxes
- $2,258
Year Built
- Built in 1997
Lot Details
- 0.36 Acre Lot
- Wrought Iron Fence
- Wood Fence
- Corner Lot
HOA Fees
- $16 Monthly HOA Fees
Parking
- 3 Car Garage
Home Design
- Traditional Architecture
- Brick Exterior Construction
- Slab Foundation
- Architectural Shingle Roof
Interior Spaces
- 2,918 Sq Ft Home
- 1-Story Property
- Fireplace With Gas Starter
- Insulated Windows
- Formal Dining Room
- Sun or Florida Room
- Fire and Smoke Detector
Kitchen
- Eat-In Kitchen
- Breakfast Bar
- Electric Range
- Dishwasher
- Disposal
Flooring
- Wood
- Tile
Bedrooms and Bathrooms
- 4 Bedrooms
- Walk-In Closet
- 3 Full Bathrooms
- Walk-in Shower
Laundry
- Laundry Room
- Washer Hookup
Outdoor Features
- Deck
Utilities
- Central Heating and Cooling System
- Humidifier
Community Details
- Other Mandatory Fees
Listing and Financial Details
- Home warranty included in the sale of the property
Ownership History
Purchase Details
Home Financials for this Owner
Home Financials are based on the most recent Mortgage that was taken out on this home.Purchase Details
Home Financials for this Owner
Home Financials are based on the most recent Mortgage that was taken out on this home.Purchase Details
Home Financials for this Owner
Home Financials are based on the most recent Mortgage that was taken out on this home.Purchase Details
Home Financials for this Owner
Home Financials are based on the most recent Mortgage that was taken out on this home.Purchase Details
Home Financials for this Owner
Home Financials are based on the most recent Mortgage that was taken out on this home.Purchase Details
Purchase Details
Purchase Details
Purchase Details
Purchase Details
Similar Homes in Conway, AR
Home Values in the Area
Average Home Value in this Area
Purchase History
| Date | Type | Sale Price | Title Company |
|---|---|---|---|
| Warranty Deed | $425,000 | -- | |
| Warranty Deed | $302,000 | Lenders Title Company | |
| Warranty Deed | $286,000 | Arkansas Title Group Llc | |
| Warranty Deed | $258,000 | Lenders Title Co | |
| Warranty Deed | -- | -- | |
| Warranty Deed | $255,000 | -- | |
| Warranty Deed | $255,000 | -- | |
| Deed | $215,000 | -- | |
| Deed | $208,000 | -- | |
| Deed | $32,000 | -- |
Mortgage History
| Date | Status | Loan Amount | Loan Type |
|---|---|---|---|
| Open | $240,000 | New Conventional | |
| Previous Owner | $286,900 | New Conventional | |
| Previous Owner | $240,000 | New Conventional | |
| Previous Owner | $245,100 | New Conventional | |
| Previous Owner | $215,000 | Future Advance Clause Open End Mortgage |
Property History
| Date | Event | Price | Change | Sq Ft Price |
|---|---|---|---|---|
| 09/23/2022 09/23/22 | Sold | $425,000 | 0.0% | $146 / Sq Ft |
| 08/26/2022 08/26/22 | For Sale | $425,000 | +40.7% | $146 / Sq Ft |
| 10/16/2018 10/16/18 | Sold | $302,000 | 0.0% | $103 / Sq Ft |
| 09/16/2018 09/16/18 | For Sale | $302,000 | -- | $103 / Sq Ft |
Tax History Compared to Growth
Tax History
| Year | Tax Paid | Tax Assessment Tax Assessment Total Assessment is a certain percentage of the fair market value that is determined by local assessors to be the total taxable value of land and additions on the property. | Land | Improvement |
|---|---|---|---|---|
| 2024 | $3,309 | $84,780 | $7,000 | $77,780 |
| 2023 | $3,151 | $62,280 | $7,000 | $55,280 |
| 2022 | $2,494 | $62,280 | $7,000 | $55,280 |
| 2021 | $2,363 | $62,280 | $7,000 | $55,280 |
| 2020 | $2,233 | $51,540 | $7,000 | $44,540 |
| 2019 | $2,233 | $51,540 | $7,000 | $44,540 |
| 2018 | $2,258 | $51,540 | $7,000 | $44,540 |
| 2017 | $2,258 | $51,540 | $7,000 | $44,540 |
| 2016 | $2,258 | $51,540 | $7,000 | $44,540 |
| 2015 | $2,593 | $51,250 | $7,000 | $44,250 |
| 2014 | $2,243 | $51,250 | $7,000 | $44,250 |
Agents Affiliated with this Home
-
Ashley Lyon

Seller's Agent in 2022
Ashley Lyon
ERA TEAM Real Estate
(469) 223-1962
4 in this area
57 Total Sales
-
Mark Williams

Buyer's Agent in 2022
Mark Williams
Keller Williams Realty Central
(501) 697-5879
2 in this area
250 Total Sales
-
A
Seller's Agent in 2018
Allie Burke
ERA TEAM Real Estate
Map
Source: Cooperative Arkansas REALTORS® MLS
MLS Number: 18033478
APN: 711-12107-037
- 115 Las Colinas St
- 110 Highland Park
- 150 Magnolia Springs Dr
- 115 Willow Springs Dr
- 3910 Orchard Heights Dr
- 3440 Maple Springs Dr
- 2915 Orchard View Dr
- 2925 Orchard View Dr
- Lot 2 Goddard Addition Hogan Ln
- 665 S Hogan Ln
- 31 Kensington Dr
- 21 Stonehedge Dr
- 530 Cherub Dr
- 650 Hogan Ln
- 5 Kensington Dr
- 4050 Dave Ward Dr
- 68 Kensington Dr
- 4035 Dave Ward Dr
- 4015 Dave Ward Dr
- 4025 Dave Ward Dr
