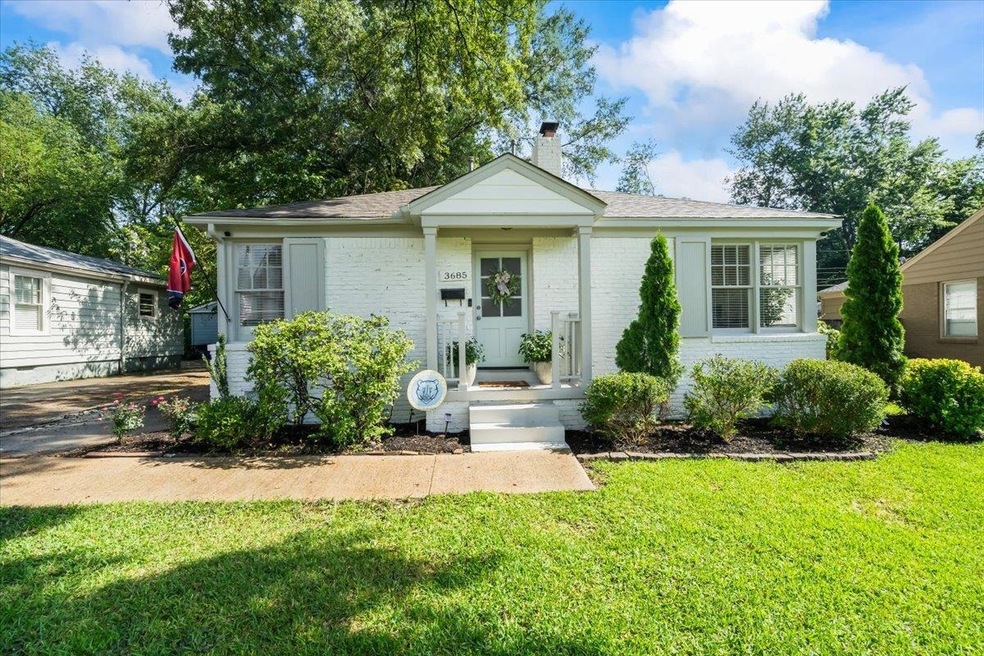
3685 Shirlwood Ave Memphis, TN 38122
Audubon Park NeighborhoodEstimated payment $1,799/month
Highlights
- Updated Kitchen
- Deck
- Wood Flooring
- White Station High Rated A
- Traditional Architecture
- Attic
About This Home
Welcome to the heart of High Point Terrace—where charm, community, & convenience collide! Just a flip-flop stroll from Cheffie’s, High Point Pizza, the neighborhood Pub, and the legendary High Point Grocery, this 3 bed, 2 bath beauty w/ approx 1,352 SF brings the goods. The exterior’s been freshly painted, HVAC and ductwork are brand new, the roof and water heater are just a few years young, and the gleaming hardwoods were refinished 4 years ago. The flexible floor plan allows you turn the second bedroom into an extension of the primary suite, while the mudroom could also be for your Peloton, office, or crafting spot. Out back, entertain on the Trex deck and patio—or turn the gated one-car carport into your own covered party perch. And for the active at heart, you're steps from the Shelby Farms Greenline—10+ miles of scenic paved trail connecting you to other East Memphis neighborhoods and Shelby Farms Park. This one’s got soul, style, and location all wrapped up in one fine package!
Home Details
Home Type
- Single Family
Est. Annual Taxes
- $1,984
Year Built
- Built in 1947
Lot Details
- 7,405 Sq Ft Lot
- Lot Dimensions are 60x130
- Wood Fence
- Landscaped
- Level Lot
- Few Trees
Home Design
- Traditional Architecture
- Composition Shingle Roof
- Pier And Beam
Interior Spaces
- 1,200-1,399 Sq Ft Home
- 1,333 Sq Ft Home
- 1-Story Property
- Smooth Ceilings
- Ceiling Fan
- Decorative Fireplace
- Fireplace Features Masonry
- Some Wood Windows
- Mud Room
- Living Room with Fireplace
- Combination Dining and Living Room
- Storage Room
- Laundry closet
- Pull Down Stairs to Attic
Kitchen
- Updated Kitchen
- Oven or Range
- Gas Cooktop
- Microwave
- Dishwasher
- Disposal
Flooring
- Wood
- Tile
Bedrooms and Bathrooms
- 3 Main Level Bedrooms
- 2 Full Bathrooms
Home Security
- Burglar Security System
- Fire and Smoke Detector
Parking
- 1 Parking Space
- Driveway
Outdoor Features
- Deck
- Patio
Utilities
- Central Heating and Cooling System
- Heating System Uses Gas
- Gas Water Heater
Community Details
- Voluntary home owners association
- Greenlawn 3Rd Addn Subdivision
Listing and Financial Details
- Assessor Parcel Number 044081 00014
Map
Home Values in the Area
Average Home Value in this Area
Tax History
| Year | Tax Paid | Tax Assessment Tax Assessment Total Assessment is a certain percentage of the fair market value that is determined by local assessors to be the total taxable value of land and additions on the property. | Land | Improvement |
|---|---|---|---|---|
| 2025 | $1,984 | $74,500 | $13,750 | $60,750 |
| 2024 | $1,984 | $58,525 | $12,075 | $46,450 |
| 2023 | $3,565 | $58,525 | $12,075 | $46,450 |
| 2022 | $3,565 | $58,525 | $12,075 | $46,450 |
| 2021 | $2,019 | $58,525 | $12,075 | $46,450 |
| 2020 | $2,638 | $36,400 | $12,075 | $24,325 |
| 2019 | $1,163 | $36,400 | $12,075 | $24,325 |
| 2018 | $1,163 | $36,400 | $12,075 | $24,325 |
| 2017 | $1,191 | $36,400 | $12,075 | $24,325 |
| 2016 | $1,566 | $35,825 | $0 | $0 |
| 2014 | $1,566 | $35,825 | $0 | $0 |
Property History
| Date | Event | Price | Change | Sq Ft Price |
|---|---|---|---|---|
| 08/15/2025 08/15/25 | Sold | $299,900 | 0.0% | $250 / Sq Ft |
| 06/28/2025 06/28/25 | Pending | -- | -- | -- |
| 06/26/2025 06/26/25 | For Sale | $299,900 | +30.4% | $250 / Sq Ft |
| 05/15/2020 05/15/20 | Sold | $230,000 | -3.3% | $192 / Sq Ft |
| 03/20/2020 03/20/20 | Price Changed | $237,900 | -3.7% | $198 / Sq Ft |
| 03/14/2020 03/14/20 | Price Changed | $247,000 | -5.0% | $206 / Sq Ft |
| 03/09/2020 03/09/20 | For Sale | $259,900 | -- | $217 / Sq Ft |
Purchase History
| Date | Type | Sale Price | Title Company |
|---|---|---|---|
| Warranty Deed | $230,000 | Home Surety T&E Llc | |
| Warranty Deed | $163,000 | Title Assurance & Escrow Inc | |
| Warranty Deed | $102,800 | None Available |
Mortgage History
| Date | Status | Loan Amount | Loan Type |
|---|---|---|---|
| Open | $230,000 | New Conventional | |
| Previous Owner | $150,693 | FHA | |
| Previous Owner | $161,721 | FHA |
Similar Homes in the area
Source: Memphis Area Association of REALTORS®
MLS Number: 10199982
APN: 04-4081-0-0014
- 3655 Shirlwood Ave
- 3686 Charleswood Ave
- 3688 Philwood Ave
- 3749 Shirlwood Ave
- 3739 Charleswood Ave
- 3613 Charleswood Ave
- 3780 Shirlwood Ave Unit 31
- 3634 Autumn Ave
- 3575 Kenwood Ave
- 3562 Shirlwood Ave
- 3787 S Swan Ridge Cir
- 3595 Johnwood Dr
- 3556 Philwood Ave
- 3742 Charleston Square
- 3794 Rosedale Dr
- 305 Wilkinson Place
- 428 E Swan Ridge Cir
- 301 High Point Terrace
- 3529 Kenwood Ave
- 3539 Charleswood Ave






