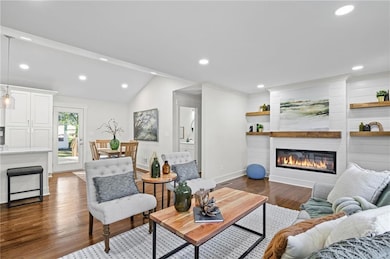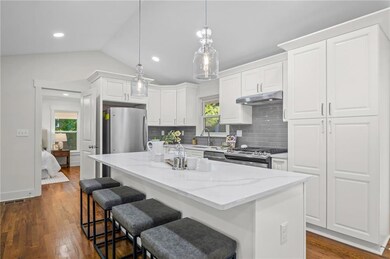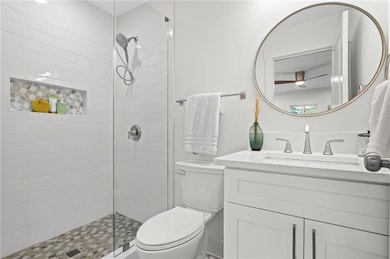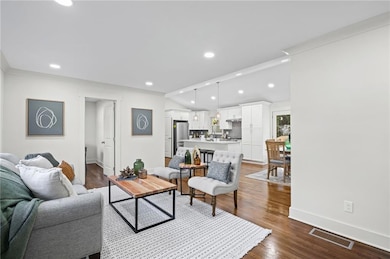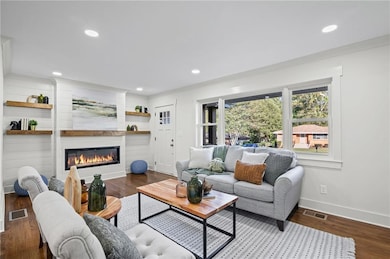3685 Wisteria Ln SE Smyrna, GA 30082
Estimated payment $2,613/month
Highlights
- Open-Concept Dining Room
- Deck
- Ranch Style House
- King Springs Elementary School Rated A
- Vaulted Ceiling
- Wood Flooring
About This Home
This one is it! A very rare 3-bedroom, 3-full-bathroom home with a separate office that can also be used as a 4th bedroom. Lots of storage in this house! Real hardwood floors, lots of natural light and a great location! Renovated home with gorgeous quartz countertops and a sought-after floorplan! Raised ceilings, new hot water heater, and new HVAC system! Walk into a beautiful, welcoming open living room adorned with an electric fireplace surrounded by wood shelving, a separate office in the front of the home, a separate eat in area for your dining, and upper-class kitchen! The kitchen showcases quartz counters, stainless steel appliances, a vent hood, a gas range, a tile backsplash, and a beautiful view of the backyard from your window! The master bedroom was added on with a walk-in closet! In the hall you will find your wash/dry room, pantry, and coat organizer! Nice-sized secondary bedrooms with ample closet space! Renovated bathrooms with tile backsplash, new vanities, and tiled floors! The back yard is large and flat and fenced in for your pets! A great newly built deck and a separate patio for your grilling and entertainment! Nice large shed in the back. Great schools and great location in a sought-after West Smyrn Heights community!
Listing Agent
Keller Williams Realty Cityside License #254237 Listed on: 10/11/2025

Home Details
Home Type
- Single Family
Est. Annual Taxes
- $3,082
Year Built
- Built in 1957 | Remodeled
Lot Details
- 7,841 Sq Ft Lot
- Lot Dimensions are 98 x 80
- Private Entrance
- Chain Link Fence
- Level Lot
- Back Yard Fenced and Front Yard
Home Design
- Ranch Style House
- Composition Roof
- Four Sided Brick Exterior Elevation
Interior Spaces
- 1,500 Sq Ft Home
- Roommate Plan
- Beamed Ceilings
- Vaulted Ceiling
- Ceiling Fan
- Recessed Lighting
- Factory Built Fireplace
- Electric Fireplace
- Family Room with Fireplace
- Open-Concept Dining Room
- Home Office
- Wood Flooring
- Neighborhood Views
- Fire and Smoke Detector
- Laundry in Hall
Kitchen
- Open to Family Room
- Breakfast Bar
- Gas Range
- Range Hood
- Microwave
- Dishwasher
- Kitchen Island
- Solid Surface Countertops
- White Kitchen Cabinets
- Disposal
Bedrooms and Bathrooms
- 3 Main Level Bedrooms
- Walk-In Closet
- 3 Full Bathrooms
- Low Flow Plumbing Fixtures
- Shower Only
Parking
- 1 Carport Space
- Driveway
Eco-Friendly Details
- Energy-Efficient Thermostat
Outdoor Features
- Deck
- Patio
- Shed
- Front Porch
Schools
- King Springs Elementary School
- Griffin Middle School
- Campbell High School
Utilities
- Central Heating and Cooling System
- Phone Available
- Cable TV Available
Community Details
- West Smyrna Heights Subdivision
Listing and Financial Details
- Assessor Parcel Number 17045500500
Map
Home Values in the Area
Average Home Value in this Area
Tax History
| Year | Tax Paid | Tax Assessment Tax Assessment Total Assessment is a certain percentage of the fair market value that is determined by local assessors to be the total taxable value of land and additions on the property. | Land | Improvement |
|---|---|---|---|---|
| 2025 | $3,082 | $113,464 | $52,000 | $61,464 |
| 2024 | $3,688 | $135,800 | $52,000 | $83,800 |
| 2023 | $3,477 | $128,012 | $40,000 | $88,012 |
| 2022 | $3,067 | $112,088 | $34,000 | $78,088 |
| 2021 | $2,624 | $95,440 | $26,000 | $69,440 |
| 2020 | $2,699 | $98,176 | $26,000 | $72,176 |
| 2019 | $2,446 | $88,984 | $24,000 | $64,984 |
| 2018 | $2,040 | $74,192 | $24,000 | $50,192 |
| 2017 | $1,579 | $61,216 | $24,000 | $37,216 |
| 2016 | $1,442 | $55,924 | $24,000 | $31,924 |
| 2015 | $1,109 | $41,992 | $20,712 | $21,280 |
| 2014 | $198 | $48,540 | $0 | $0 |
Property History
| Date | Event | Price | List to Sale | Price per Sq Ft |
|---|---|---|---|---|
| 10/18/2025 10/18/25 | Pending | -- | -- | -- |
| 10/11/2025 10/11/25 | For Sale | $450,000 | -- | $300 / Sq Ft |
Source: First Multiple Listing Service (FMLS)
MLS Number: 7664439
APN: 17-0455-0-050-0
- 3654 Lake Dr SE
- 1024 Magnolia Dr SE
- 3568 Lake Dr SE
- 116 Festoon Ct
- 3543 S Cobb Dr SE
- 1101 Mill Pond Dr SE
- 1120 Starline Dr SE
- 303 Mill Pond Ct SE
- 702 Mill Pond Dr SE
- 1019 Magbee Dr SE
- 606 Mill Pond Dr SE
- 609 Mill Pond Dr SE
- 610 Mill Pond Dr SE
- 3844 Lake Dr SE
- 305 Berkeley Ct SE
- 1522 Grace Meadows Ln SE
- 4222 Terrace Ct SE

