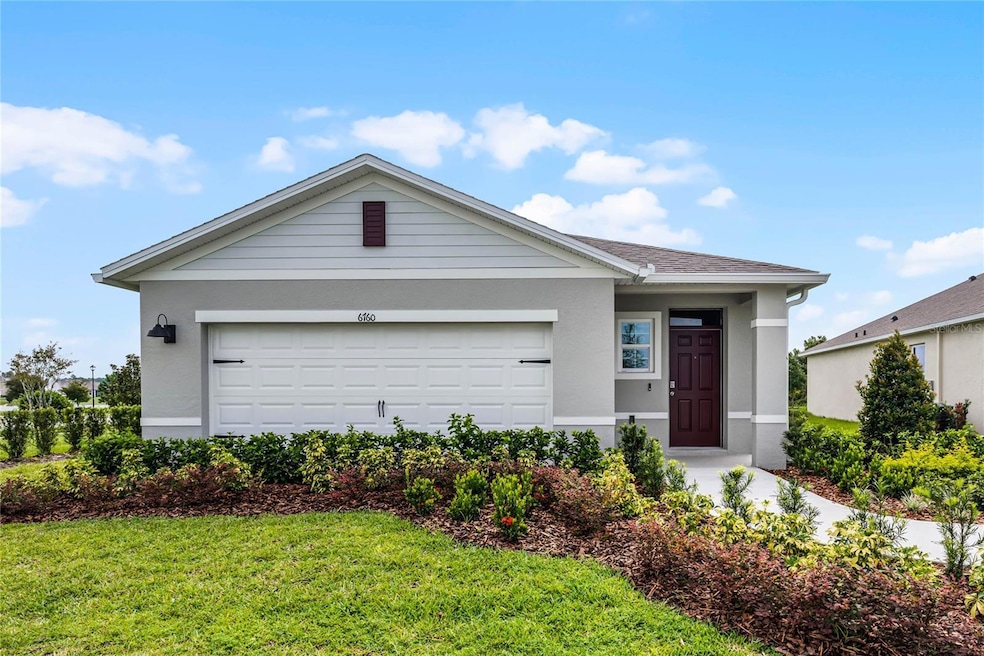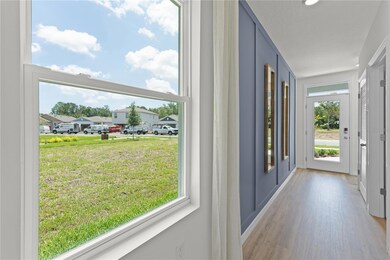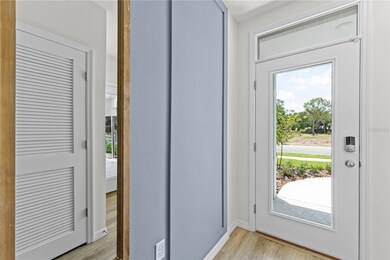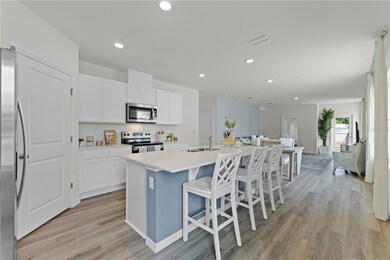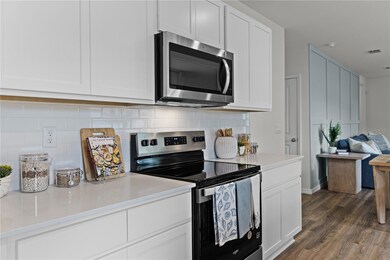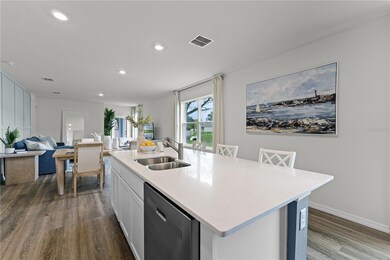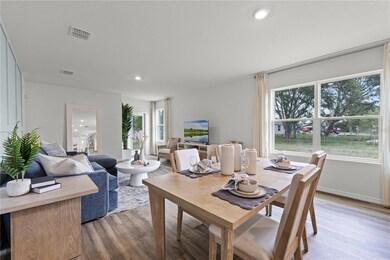3686 Marlberry Way Sanford, FL 32773
Estimated payment $2,368/month
Highlights
- New Construction
- Open Floorplan
- Stone Countertops
- Seminole High School Rated A
- Great Room
- Community Pool
About This Home
The Harper floorplan offers a 4-bedroom, 2-bathroom home with 1,665 sq ft of living space. Features include quartz and revwood floors, an open layout, a spacious living room with natural light, a chef's kitchen with quartz countertops and stainless steel appliances, and a primary suite with a private ensuite bathroom. This all concrete block construction home also includes smart home technology for control via smart devices. *Photos are of similar model but not that of exact house. Pictures, photographs, colors, features, and sizes are for illustration purposes only and will vary from the homes as built. Home and community information including pricing, included features, terms, availability and amenities are subject to change and prior sale at any time without notice or obligation. Please note that no representations or warranties are made regarding school districts or school assignments; you should conduct your own investigation regarding current and future schools and school boundaries.*
Listing Agent
DR HORTON REALTY OF CENTRAL FLORIDA LLC Brokerage Phone: 407-250-7299 License #3357062 Listed on: 11/17/2025

Home Details
Home Type
- Single Family
Est. Annual Taxes
- $971
Year Built
- Built in 2025 | New Construction
Lot Details
- 5,400 Sq Ft Lot
- East Facing Home
- Metered Sprinkler System
HOA Fees
- $73 Monthly HOA Fees
Parking
- 2 Car Attached Garage
Home Design
- Home is estimated to be completed on 12/22/25
- Slab Foundation
- Shingle Roof
- Block Exterior
- Stucco
Interior Spaces
- 1,665 Sq Ft Home
- Open Floorplan
- Sliding Doors
- Great Room
- Family Room Off Kitchen
- Combination Dining and Living Room
- Laundry Room
Kitchen
- Eat-In Kitchen
- Range
- Dishwasher
- Stone Countertops
- Disposal
Flooring
- Carpet
- Laminate
Bedrooms and Bathrooms
- 4 Bedrooms
- Split Bedroom Floorplan
- Walk-In Closet
- 2 Full Bathrooms
Utilities
- Central Heating and Cooling System
- Thermostat
- Underground Utilities
- Cable TV Available
Listing and Financial Details
- Home warranty included in the sale of the property
- Tax Lot 2730
- Assessor Parcel Number 07-20-31-5WE-0000-2730
Community Details
Overview
- Association fees include pool
- Access Residential Management Stephanie Association
- Built by D.R. Horton
- Concorde Subdivision, Harper Floorplan
- The community has rules related to deed restrictions
Recreation
- Community Playground
- Community Pool
Map
Home Values in the Area
Average Home Value in this Area
Tax History
| Year | Tax Paid | Tax Assessment Tax Assessment Total Assessment is a certain percentage of the fair market value that is determined by local assessors to be the total taxable value of land and additions on the property. | Land | Improvement |
|---|---|---|---|---|
| 2024 | -- | $55,000 | $55,000 | -- |
Property History
| Date | Event | Price | List to Sale | Price per Sq Ft |
|---|---|---|---|---|
| 10/28/2025 10/28/25 | Price Changed | $419,990 | -1.2% | $252 / Sq Ft |
| 10/15/2025 10/15/25 | For Sale | $424,990 | -- | $255 / Sq Ft |
Source: Stellar MLS
MLS Number: O6361250
APN: 07-20-31-5WE-0000-2730
- 3680 Marlberry Way
- 3674 Marlberry Way
- 3668 Marlberry Way
- 3662 Marlberry Way
- 3656 Marlberry Way
- 3650 Marlberry Way
- 3638 Marlberry Way
- 3414 Fort Mellon Ln
- 3632 Marlberry Way
- 3420 Fort Mellon Ln
- 3626 Marlberry Way
- 3426 Fort Mellon Ln
- 204 Magnolia Park Trail
- ALLEX Plan at Concorde
- JEMISON Plan at Concorde
- DENHAM Plan at Concorde
- ROBIE Plan at Concorde
- COVINGTON Plan at Concorde
- CALI Plan at Concorde
- HARPER Plan at Concorde
- 3635 Fort Mellon Lb
- 2309 Hidden Palm Dr
- 178 Magnolia Park Trail
- 105 Magnolia Park Trail
- 3481 Whitner Way
- 306 Belvedere Way
- 233 Carina Cir
- 260 Carina Cir Unit 1
- 200 Carina Cir
- 3291 S Sanford Ave
- 508 Ross St
- 3646 Oceanic Cove
- 364 Habitat Way
- 775 Monroe Harbor Place
- 700 E Airport Blvd Unit B8
- 700 E Airport Blvd Unit G6
- 831 Monroe Harbor Place
- 156 Pinecrest Dr
- 2668 Princeton Ave
- 165 Pinecrest Dr
