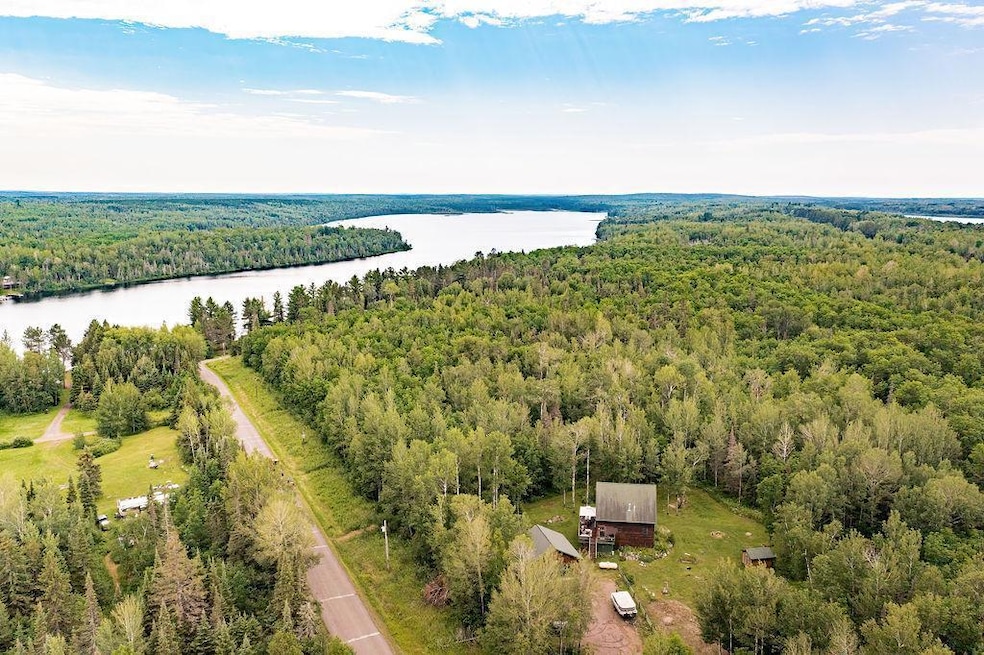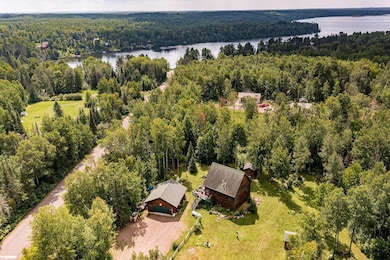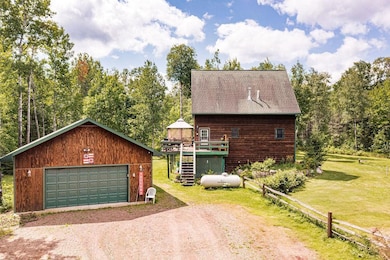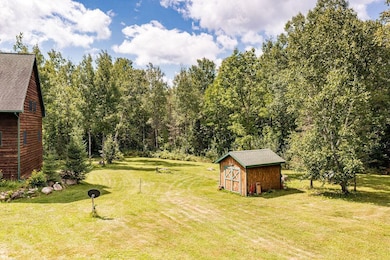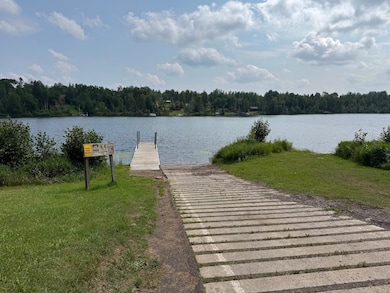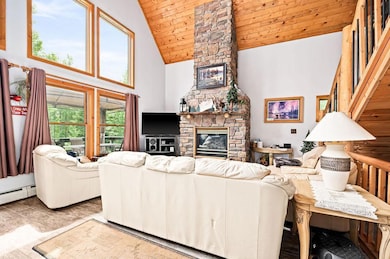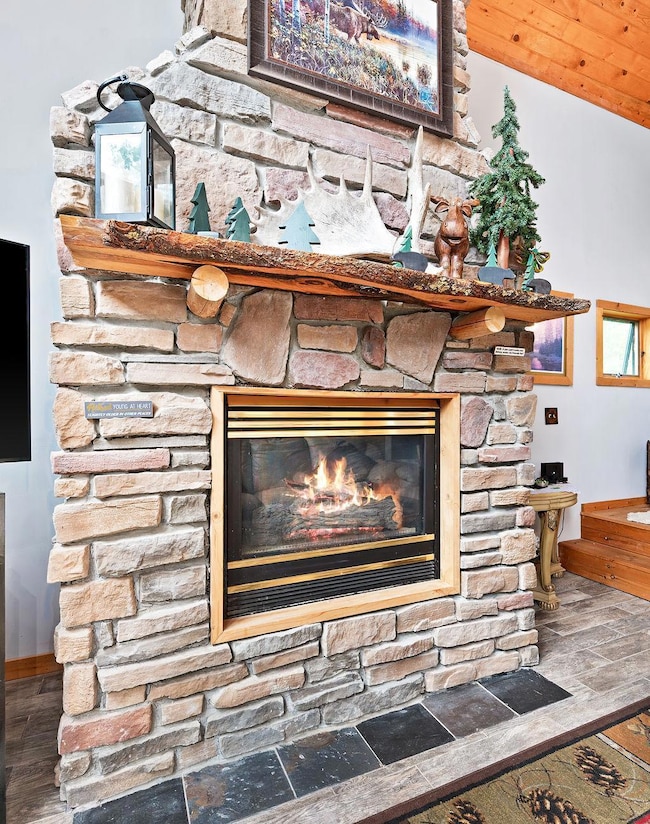3687 Bassett Bay Beach Rd Brimson, MN 55602
Estimated payment $2,147/month
Highlights
- RV Access or Parking
- Radiant Floor
- No HOA
- Lake View
- Mud Room
- Built-In Double Oven
About This Home
Discover 14.7 acres of wooded privacy between Bassett and Cadotte Lakes—an outdoor lover’s dream! This 4BR/3BA home offers space, comfort, and adventure, w/public lake access just 1,000 ft away on Bassett Bay Beach Rd. Enjoy lake life—boating, fishing for bass, walleye, crappie, and perch—without the lakefront taxes. The home features an upgraded kitchen with tile floors & custom maple cabinets, plus a stunning floor-to-ceiling rock frplc anchoring the main living space. The lofted primary suite includes a private bath & overlooks the great room and large windows with views of nature and glimpses of the lake. Step outside to a spacious deck and screened gazebo, ideal for relaxing, wildlife watching, or entertaining. The lower level includes a cozy family room and full bath, with in-floor and baseboard heating. The 26x30 heated garage with 200-amp service, plus two 10x12 sheds, offer ample storage for all your gear and toys. Surrounded by hundreds of acres of state-owned land, this property offers direct access to a vast network of trails for snowmobiling, 4-wheeling, hiking, and side-by-side riding. Minutes from Nelson Creek Hunter Walking Trailhead and Otto Lake Trailhead, and located in a prime area for year-round recreation. Only 30 miles to Giants Ridge, 45 to Lake Vermilion and Wilderness Golf, and 55 to Duluth. Whether you're looking for a full-time home or seasonal getaway, this property delivers unmatched privacy, access, and natural beauty!
Home Details
Home Type
- Single Family
Est. Annual Taxes
- $2,004
Year Built
- Built in 2006
Lot Details
- 14.73 Acre Lot
- Lot Dimensions are 404x1196x515x958
- Wood Fence
- Many Trees
Parking
- 2 Car Garage
- Heated Garage
- Garage Door Opener
- RV Access or Parking
Home Design
- Wood Foundation
- Pitched Roof
- Wood Siding
Interior Spaces
- 2-Story Property
- Central Vacuum
- Stone Fireplace
- Gas Fireplace
- Mud Room
- Family Room
- Living Room with Fireplace
- Combination Kitchen and Dining Room
- Storage Room
- Dryer
- Radiant Floor
- Lake Views
- Basement
- Drain
Kitchen
- Built-In Double Oven
- Range
- Microwave
- Stainless Steel Appliances
- The kitchen features windows
Bedrooms and Bathrooms
- 4 Bedrooms
Utilities
- No Cooling
- Baseboard Heating
- 200+ Amp Service
- Propane
- Well
- Electric Water Heater
- Fuel Tank
Community Details
- No Home Owners Association
- Bassett Town Of Subdivision
Listing and Financial Details
- Assessor Parcel Number 240001502281
Map
Home Values in the Area
Average Home Value in this Area
Property History
| Date | Event | Price | List to Sale | Price per Sq Ft |
|---|---|---|---|---|
| 08/15/2025 08/15/25 | For Sale | $374,900 | -- | $141 / Sq Ft |
Source: NorthstarMLS
MLS Number: 6768269
- 3687 Bassett Bay Beach
- 3512 Ahola Rd
- 3512 Ahola Rd Unit LotWP001
- 2291 Sisu Ln
- 1572 Town Line Rd
- 1454 Town Line Rd
- 2446 NE Grade Rd
- 99999 Brimson Rd
- 6081 Murphy Lake Rd
- 6202 Murphy Lake Rd
- 2003 Brimson Rd
- 1581 Stone Lake Bridge Rd
- TBD W Kane Lake Rd
- 4184 Bergstrom Rd
- 1080 Wales Rd Unit 120 Acres South Side
- 1025 Wales Rd Unit 80 Acres North Side
- 7513 Highway 2
- 421 Coventry Rd
- 420 Arlington Rd
- 417 Coventry Rd
