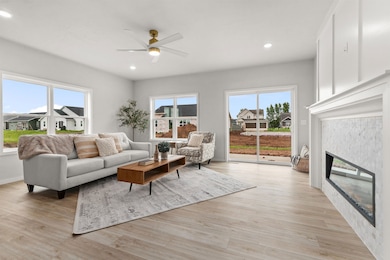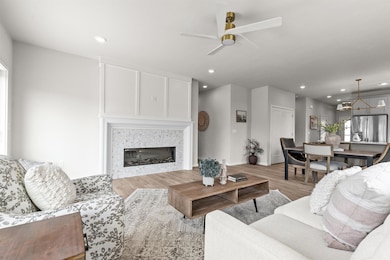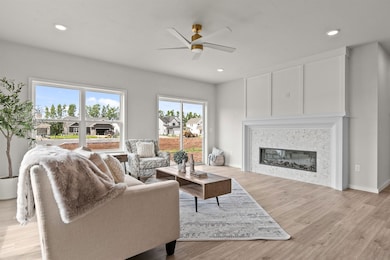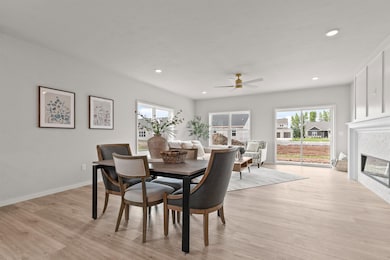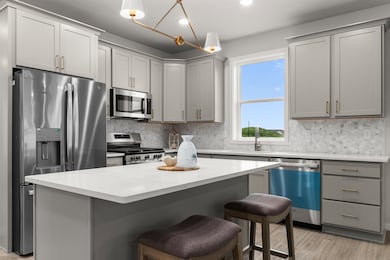3687 E Callalilly La Appleton, WI 54913
North Appleton NeighborhoodEstimated payment $2,409/month
Highlights
- New Construction
- 1 Fireplace
- Walk-In Closet
- Huntley Elementary School Rated 9+
- 3 Car Attached Garage
- Forced Air Heating and Cooling System
About This Home
Morning sunlight spills across the open kitchen as coffee brews and the day begins. Kids ride bikes along quiet sidewalks, neighbors wave from porches, and the trail calls for an evening stroll. Inside, a cozy office/3rd BR becomes your creative corner, and the primary suite is your nightly retreat- peaceful, private, perfect. Dinner simmers while laughter echoes through the heart of the home. Full kitchen appliance package included. Smart home features include the thermostat, video door camera & front door lock. LL has an egress window and is stubbed for bath. Designed with intention, built with care. Nestled near all you love- this isn’t just a house, make it a home. It’s where your next chapter begins. Virtual tour is of a similar home.
Home Details
Home Type
- Single Family
Est. Annual Taxes
- $108
Year Built
- Built in 2025 | New Construction
Lot Details
- 7,350 Sq Ft Lot
- Lot Dimensions are 60x122
- Rural Setting
Home Design
- Poured Concrete
- Stone Exterior Construction
- Vinyl Siding
Interior Spaces
- 1,705 Sq Ft Home
- 1-Story Property
- 1 Fireplace
- Utility Room
- Basement Fills Entire Space Under The House
Kitchen
- Oven or Range
- Microwave
- Kitchen Island
- Disposal
Bedrooms and Bathrooms
- 3 Bedrooms
- Walk-In Closet
- 2 Full Bathrooms
- Walk-in Shower
Parking
- 3 Car Attached Garage
- Garage Door Opener
- Driveway
Schools
- Appleton North High School
Utilities
- Forced Air Heating and Cooling System
- Heating System Uses Natural Gas
- Cable TV Available
Community Details
- Built by Mark Winter Homes
Map
Home Values in the Area
Average Home Value in this Area
Property History
| Date | Event | Price | List to Sale | Price per Sq Ft |
|---|---|---|---|---|
| 02/21/2025 02/21/25 | For Sale | $459,000 | -- | $269 / Sq Ft |
Source: REALTORS® Association of Northeast Wisconsin
MLS Number: 50304073
- 3710 E Callalilly Ln
- 3759 E Callalilly Ln
- 3621 Gladiolus Place
- 3755 Gladiolus Place
- 4027 E Glory Ln
- 4647 N Cherryvale Ave
- 4124 E Glory Ln
- 4727 N Apple Rd
- 4841 Canvasback Cir
- 3034 E Fallcreek Ln
- 5767 N Sequoia Dr
- 4620 N Lightning Dr
- 2911 E Aquamarine Ave
- 2210 E Tuscany Way Unit 7
- 2129 E Sienna Way
- 1701 Meadowview Ln
- 3236 E Northland Ave
- 1434 Glenview Ln
- 505 Founders Way
- 503 Founders Way
- 3601 Cherryvale Cir
- 3601-3635 Cherryvale Dr
- 2200 Golden Gate Dr
- 3300-3530 Cherryvale Ave
- 2002-2114 Golden Gate Dr
- 3300 E Paris Way
- 4152-4216 N Lightning Dr
- 4735 N Sagebrook Ln
- 1030 W Elm Dr
- 940 W Elm Dr
- 1400 Holland Rd
- 403 Founders Way
- 1800 E Northland Ave Unit ID1296543P
- 1830 E Pershing St
- 112 W Papermill Run
- 1200 E Northland Ave
- 2709 Hillwood Ct
- 333 White Cedar Pkwy
- 135 S John St
- 1312 Coolidge Ave

