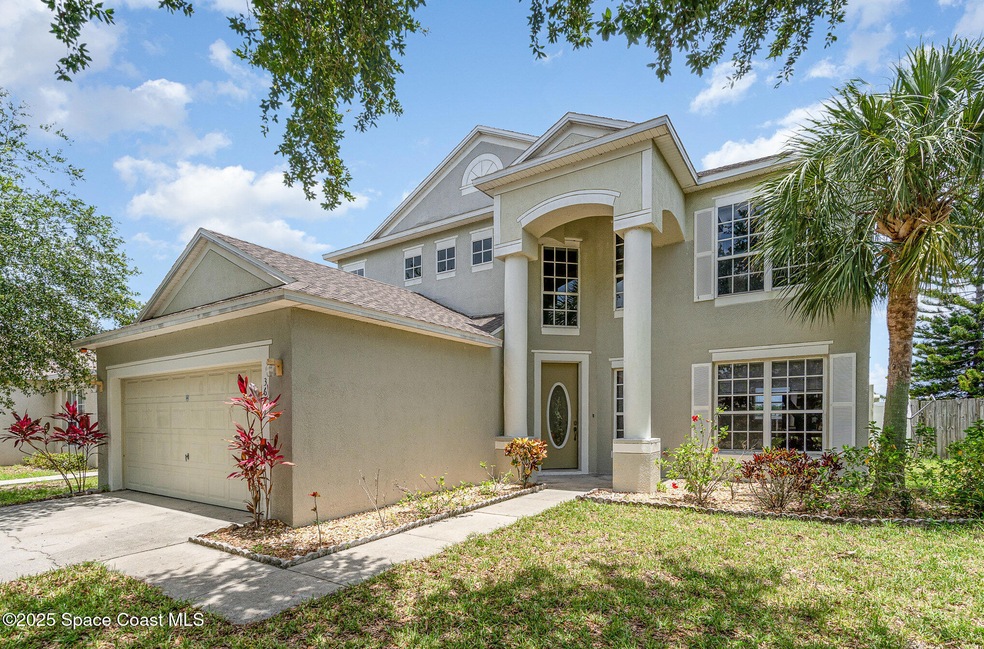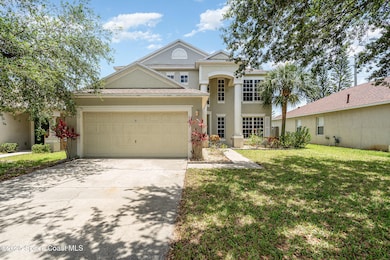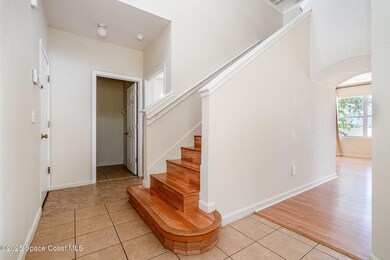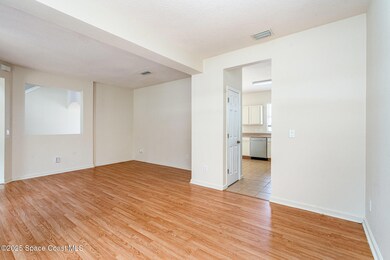
3687 Mount Carmel Ln Melbourne, FL 32901
Estimated payment $2,712/month
Highlights
- In Ground Pool
- Separate Shower in Primary Bathroom
- Central Heating and Cooling System
- 2 Car Attached Garage
- Tile Flooring
- Ceiling Fan
About This Home
Beautiful 5-Bedroom Pool Home in Prime Melbourne Location!
This well maintained 5-bedroom, 2.5-bath home has everything you're looking for! Enjoy the convenience of a full bedroom and half bath on the first floor, with four additional bedrooms and two full bathrooms upstairs—perfect for families or guests.
The home features a spacious laundry room under air, complete with washer and dryer. Say goodbye to carpet—this home offers clean, easy-to-maintain flooring throughout. Key updates include a newer roof (2021) and A/C system (2021) for peace of mind.
Step outside to your private, fenced backyard with a sparkling pool—ideal for entertaining or relaxing year-round. Located in a low HOA community in the heart of Melbourne, you're just minutes from top restaurants, grocery stores, the intracoastal, beautiful beaches, and Melbourne International Airport.
Don't miss this incredible opportunity to own a move-in-ready home in one of Melbourne's most convenient locations!
Home Details
Home Type
- Single Family
Est. Annual Taxes
- $5,669
Year Built
- Built in 2005
Lot Details
- 5,663 Sq Ft Lot
- West Facing Home
- Vinyl Fence
HOA Fees
- $25 Monthly HOA Fees
Parking
- 2 Car Attached Garage
Home Design
- Stucco
Interior Spaces
- 2,300 Sq Ft Home
- 2-Story Property
- Ceiling Fan
Kitchen
- Electric Oven
- Electric Range
- Microwave
- Freezer
- Dishwasher
Flooring
- Tile
- Vinyl
Bedrooms and Bathrooms
- 5 Bedrooms
- Separate Shower in Primary Bathroom
Laundry
- Laundry in unit
- Dryer
- Washer
Pool
- In Ground Pool
Schools
- University Park Elementary School
- Stone Middle School
- Palm Bay High School
Utilities
- Central Heating and Cooling System
- Cable TV Available
Community Details
- Eagle Lake Association
- Eagle Lake E Phase 2 Subdivision
Listing and Financial Details
- Assessor Parcel Number 28-37-15-82-00000.0-0028.00
Map
Home Values in the Area
Average Home Value in this Area
Tax History
| Year | Tax Paid | Tax Assessment Tax Assessment Total Assessment is a certain percentage of the fair market value that is determined by local assessors to be the total taxable value of land and additions on the property. | Land | Improvement |
|---|---|---|---|---|
| 2023 | $5,669 | $321,170 | $0 | $0 |
| 2022 | $5,034 | $288,050 | $0 | $0 |
| 2021 | $3,030 | $204,450 | $0 | $0 |
| 2020 | $2,997 | $201,630 | $25,000 | $176,630 |
| 2019 | $3,652 | $201,600 | $25,000 | $176,600 |
| 2018 | $3,454 | $192,020 | $15,000 | $177,020 |
| 2017 | $3,271 | $179,750 | $15,000 | $164,750 |
| 2016 | $3,178 | $168,050 | $7,500 | $160,550 |
| 2015 | $2,993 | $124,660 | $7,500 | $117,160 |
| 2014 | $2,707 | $113,330 | $5,000 | $108,330 |
Property History
| Date | Event | Price | Change | Sq Ft Price |
|---|---|---|---|---|
| 06/12/2025 06/12/25 | For Sale | $399,900 | 0.0% | $174 / Sq Ft |
| 06/12/2025 06/12/25 | Price Changed | $399,900 | -4.3% | $174 / Sq Ft |
| 05/30/2023 05/30/23 | Sold | $418,000 | -1.6% | $182 / Sq Ft |
| 03/01/2023 03/01/23 | Pending | -- | -- | -- |
| 02/23/2023 02/23/23 | For Sale | $425,000 | 0.0% | $185 / Sq Ft |
| 02/14/2023 02/14/23 | Pending | -- | -- | -- |
| 02/01/2023 02/01/23 | Price Changed | $425,000 | -1.2% | $185 / Sq Ft |
| 01/19/2023 01/19/23 | Price Changed | $430,000 | -2.3% | $187 / Sq Ft |
| 12/17/2022 12/17/22 | For Sale | $440,000 | 0.0% | $191 / Sq Ft |
| 12/10/2022 12/10/22 | Pending | -- | -- | -- |
| 12/02/2022 12/02/22 | For Sale | $440,000 | +14.3% | $191 / Sq Ft |
| 12/16/2021 12/16/21 | Sold | $385,000 | +1.3% | $168 / Sq Ft |
| 11/14/2021 11/14/21 | Pending | -- | -- | -- |
| 10/19/2021 10/19/21 | For Sale | $379,900 | 0.0% | $165 / Sq Ft |
| 10/16/2021 10/16/21 | Pending | -- | -- | -- |
| 10/07/2021 10/07/21 | For Sale | $379,900 | +76.7% | $165 / Sq Ft |
| 09/06/2019 09/06/19 | Sold | $215,000 | -3.8% | $94 / Sq Ft |
| 07/26/2019 07/26/19 | Pending | -- | -- | -- |
| 06/12/2019 06/12/19 | Price Changed | $223,500 | -2.8% | $97 / Sq Ft |
| 06/11/2019 06/11/19 | For Sale | $230,000 | 0.0% | $100 / Sq Ft |
| 11/01/2016 11/01/16 | Rented | $1,420 | -11.3% | -- |
| 10/20/2016 10/20/16 | Under Contract | -- | -- | -- |
| 10/11/2016 10/11/16 | For Rent | $1,600 | 0.0% | -- |
| 07/01/2015 07/01/15 | Rented | $1,600 | 0.0% | -- |
| 06/24/2015 06/24/15 | Under Contract | -- | -- | -- |
| 06/02/2015 06/02/15 | For Rent | $1,600 | -- | -- |
Purchase History
| Date | Type | Sale Price | Title Company |
|---|---|---|---|
| Warranty Deed | $418,000 | Supreme Title Closings | |
| Warranty Deed | $385,000 | Supreme Title Closings | |
| Warranty Deed | $215,000 | Attorney | |
| Warranty Deed | $180,100 | B D R Title | |
| Corporate Deed | $39,800 | B D R Title |
Mortgage History
| Date | Status | Loan Amount | Loan Type |
|---|---|---|---|
| Open | $235,000 | New Conventional | |
| Previous Owner | $337,500 | New Conventional | |
| Previous Owner | $140,000 | New Conventional | |
| Previous Owner | $130,000 | Fannie Mae Freddie Mac | |
| Previous Owner | $100,000 | Fannie Mae Freddie Mac |
Similar Homes in Melbourne, FL
Source: Space Coast MLS (Space Coast Association of REALTORS®)
MLS Number: 1048019
APN: 28-37-15-82-00000.0-0028.00
- 4304 Canby Dr
- 3467 Mount Carmel Ln
- 1843 Mango St NE
- 1809 Sago Palm St NE
- 3751 Largo Dr
- 4240 Swanna Dr
- 1812 Coco Plum St NE
- 4216 Kaileen Cir NE Unit 3
- 1894 Mango St NE
- 1801 Coco Plum St NE
- 1906 Mango St NE
- 499 Benton Dr
- 3311 Kaileen Cir NE
- 1788 Big Cypress St NE
- 4345 Millicent Cir
- 775 Russo Dr
- 1818 Big Cypress St NE
- 2513 Kaileen Cir NE
- 3115 Vista Oaks Cir NE
- 2416 Joshua Dr NE
- 3556 Mount Carmel Ln
- 4192 Collinwood Dr
- 3427 Mt Carmel Ln
- 1700 Woodlake Dr NE
- 4110 Bahama Ave
- 2313 Vista Oaks Cir NE
- 4355 Millicent Cir
- 1931 Coco Plum St NE
- 2117 Patty Cir NE
- 4141 Aiken Ln
- 2116 Manor Dr NE
- 1050 Cayman Dr
- 2014 Manor Dr NE
- 447 Count St
- 3118 Manor Dr NE
- 4127 Pinewood Dr NE Unit 6
- 4125 Pinewood Dr NE Unit 6
- 1923 Pinewood Dr NE
- 4111 Edwards St
- 327 Crown Blvd






