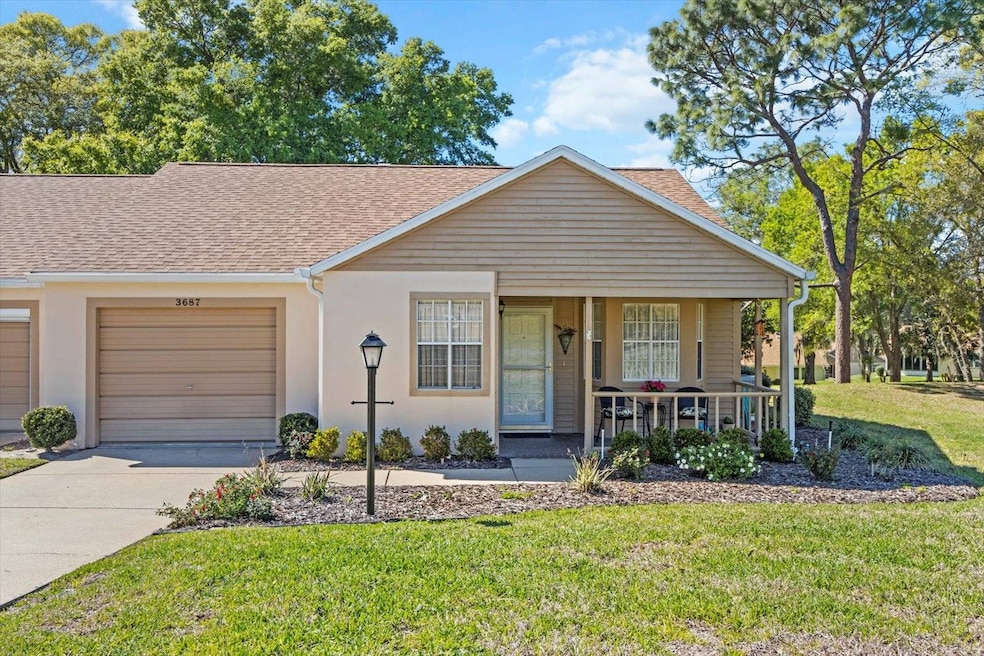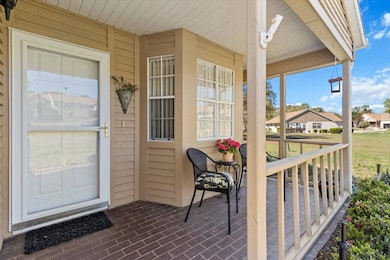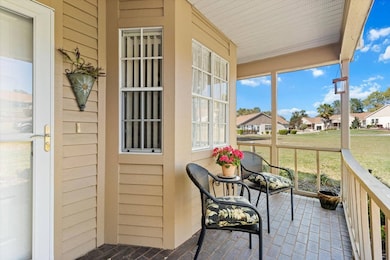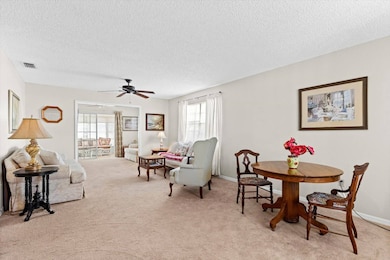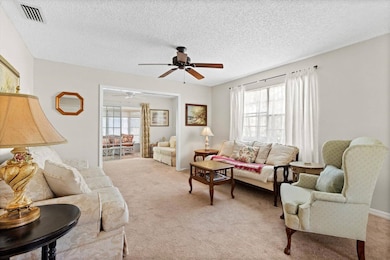3687 N Laurelwood Loop Beverly Hills, FL 34465
Beverly Hills NeighborhoodEstimated payment $859/month
Highlights
- Senior Community
- Tennis Courts
- Breakfast Room
- Community Pool
- Covered patio or porch
- Galley Kitchen
About This Home
Surprisingly Spacious & Full of Charm! Discover just how much room this delightful 1-bed, 1-bath home offers! Nestled in the sought-after 55+ Lakeside Village in Central Ridge, this high-and-dry location requires no flood insurance. Start your mornings in the cozy eat-in kitchen nook-perfect for a quiet cup of coffee-and prepare your breakfast in the clean, well-designed kitchen with ample counter space. A versatile bonus room adds valuable flex space and could easily be converted into a second bedroom, used as a home office, or whatever suits your lifestyle. The enclosed Florida room brings nature right to your doorstep, creating a peaceful retreat. Plus, the attached single garage provides ample parking and storage. Enjoy the best of the Florida lifestyle without the hassle-relax by the community pool while the HOA takes care of exterior paint, all landscaping, and community upkeep. The HOA fee also includes cable, internet, and trash removal for added convenience. Additional updates include a re-shingled roof (2019)-though roof maintenance is covered by the HOA-and an HVAC heat pump with a 10-year transferable warranty for the new owner's peace of mind. Don't miss out on this charming home-schedule your showing today!
Property Details
Home Type
- Multi-Family
Est. Annual Taxes
- $374
Year Built
- Built in 1987
Lot Details
- 6,098 Sq Ft Lot
- Sprinkler System
- Landscaped with Trees
Parking
- 1 Car Attached Garage
- Driveway
Home Design
- Villa
- Property Attached
- Frame Construction
- Asphalt Roof
- Stucco
Interior Spaces
- 1,004 Sq Ft Home
- 1-Story Property
- Entrance Foyer
- Living Room
- Breakfast Room
- Dining Room
- Laundry Room
Kitchen
- Galley Kitchen
- <<OvenToken>>
- <<microwave>>
- Dishwasher
Flooring
- Carpet
- Tile
Bedrooms and Bathrooms
- 1 Bedroom
- 1 Full Bathroom
Outdoor Features
- Covered patio or porch
Utilities
- Central Air
- Heat Pump System
Community Details
Overview
- Senior Community
- Property has a Home Owners Association
- Parklane Realty Services Association
- Lakeside Village Community
Recreation
- Tennis Courts
- Community Pool
Pet Policy
- Pets Allowed
Security
- Security Service
Map
Home Values in the Area
Average Home Value in this Area
Tax History
| Year | Tax Paid | Tax Assessment Tax Assessment Total Assessment is a certain percentage of the fair market value that is determined by local assessors to be the total taxable value of land and additions on the property. | Land | Improvement |
|---|---|---|---|---|
| 2024 | $357 | $43,075 | -- | -- |
| 2023 | $357 | $41,820 | $0 | $0 |
| 2022 | $398 | $40,602 | $0 | $0 |
| 2021 | $372 | $39,419 | $0 | $0 |
| 2020 | $307 | $72,405 | $4,420 | $67,985 |
| 2019 | $1,103 | $67,126 | $4,420 | $62,706 |
| 2018 | $258 | $60,161 | $5,770 | $54,391 |
| 2017 | $250 | $36,014 | $5,770 | $30,244 |
| 2016 | $245 | $35,273 | $5,770 | $29,503 |
| 2015 | $240 | $35,028 | $5,770 | $29,258 |
| 2014 | $241 | $34,750 | $4,720 | $30,030 |
Property History
| Date | Event | Price | Change | Sq Ft Price |
|---|---|---|---|---|
| 07/18/2025 07/18/25 | Price Changed | $125,000 | -7.1% | $125 / Sq Ft |
| 06/20/2025 06/20/25 | Price Changed | $134,500 | -10.0% | $134 / Sq Ft |
| 03/20/2025 03/20/25 | For Sale | $149,500 | +90.6% | $149 / Sq Ft |
| 04/22/2019 04/22/19 | Sold | $78,450 | -1.8% | $78 / Sq Ft |
| 04/01/2019 04/01/19 | For Sale | $79,900 | +77.6% | $80 / Sq Ft |
| 09/20/2013 09/20/13 | Sold | $45,000 | -9.8% | $45 / Sq Ft |
| 08/29/2013 08/29/13 | For Sale | $49,900 | -- | $50 / Sq Ft |
Purchase History
| Date | Type | Sale Price | Title Company |
|---|---|---|---|
| Warranty Deed | $78,500 | Advantage Title Llc | |
| Warranty Deed | $45,000 | Manatee Title Llc | |
| Warranty Deed | $85,500 | Manatee Title Co Inc | |
| Warranty Deed | $42,900 | Crystal River Title | |
| Deed | $45,900 | -- | |
| Deed | $56,300 | -- |
Mortgage History
| Date | Status | Loan Amount | Loan Type |
|---|---|---|---|
| Previous Owner | $68,400 | Negative Amortization |
Source: My State MLS
MLS Number: 11455351
APN: 18E-18S-13-0070-00000-0650
- 3525 N Burroughs Path
- 3776 N Honeylocust Dr
- 246 W Valerian Place
- 3417 N Michener Point Unit 2C
- 483 W Runyon Loop
- 537 W Cherry Laurel Ct
- 3833 N Briarberry Point
- 3326 N Burroughs Path Unit 7A
- 3781 N Passion Flower Way
- 3304 N Burroughs Path
- 3891 N Grapefern Way
- 3429 N Sunrose Path
- 3621 N Lucille Dr
- 3560 N Timothy Terrace
- 3543 N Honeylocust Dr
- 3509 N Honeylocust Dr
- 668 W Wild Pine Cir
- 3526 N Tamarisk Ave
- 3790 N Honeylocust Dr
- 3499 N Vonnegut Point
- 3499 N Vonnegut Point
- 449 W Salinger Ln
- 30 N Osceola St
- 35 S Osceola St
- 15 S Desoto St
- 19 S Davis St
- 760 W Barrymore Dr
- 34 S Lee St
- 62 S Davis St
- 17 S Jefferson St
- 786 E Dunbar Ln
- 586 W Twisted Oaks Dr
- 14 Polk St
- 8 W Murray St
- 98 S Adams St
- 877 W Silver Meadow Loop
- 1984 W Marsten Ct
- 1815 W Shanelle Path
