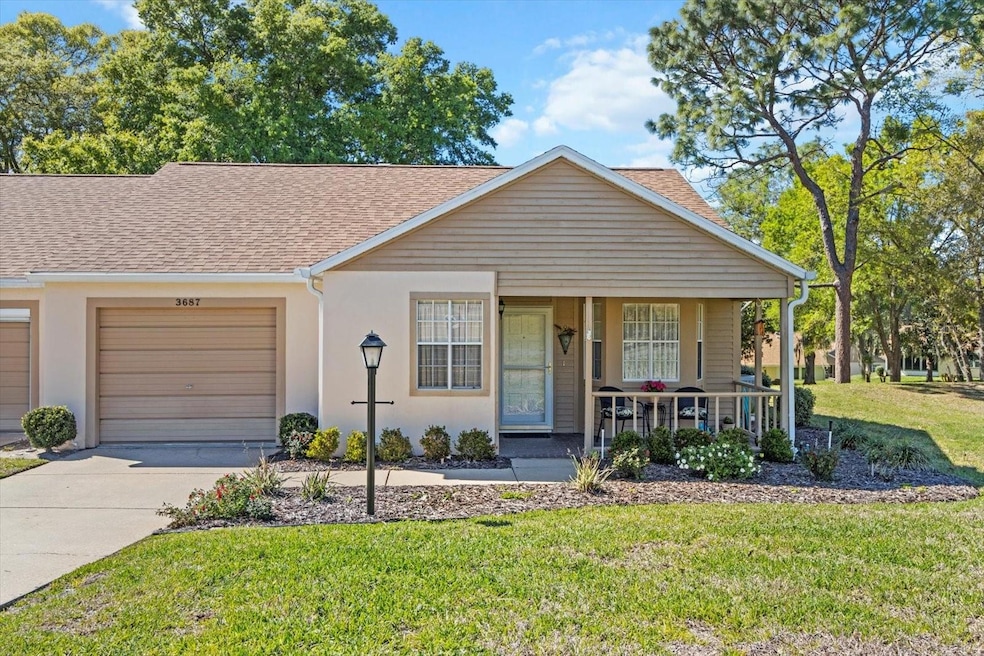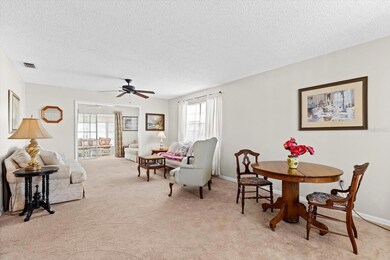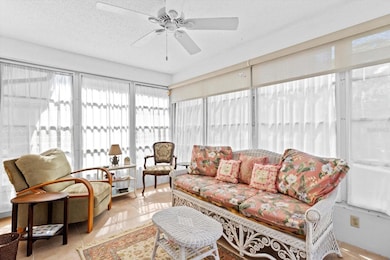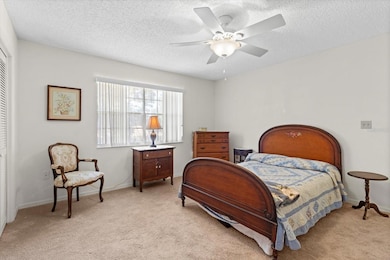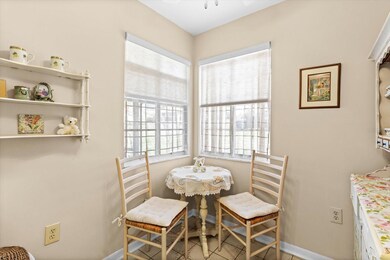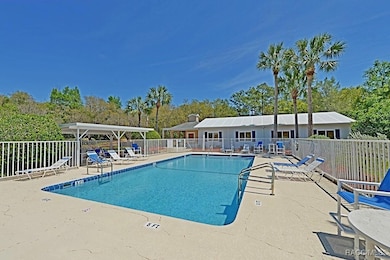
3687 N Laurelwood Loop Beverly Hills, FL 34465
Beverly Hills NeighborhoodEstimated payment $1,235/month
Highlights
- Main Floor Primary Bedroom
- Sun or Florida Room
- 1 Car Attached Garage
- Bonus Room
- Community Pool
- Linen Closet
About This Home
Surprisingly Spacious & Full of Charm! Discover just how much room this delightful 1-bed, 1-bath home offers! Nestled in the sought-after 55+ Lakeside Village in Central Ridge, this high-and-dry location requires no flood insurance. Start your mornings in the cozy eat-in kitchen nook—perfect for a quiet cup of coffee—and prepare your breakfast in the clean, well-designed kitchen with ample counter space. A versatile bonus room adds valuable flex space and could easily be converted into a second bedroom, used as a home office, or whatever suits your lifestyle. The enclosed Florida room brings nature right to your doorstep, creating a peaceful retreat. Plus, the attached single garage provides ample parking and storage. Enjoy the best of the Florida lifestyle without the hassle—relax by the community pool while the HOA takes care of exterior paint, all landscaping, and community upkeep. The HOA fee also includes cable, internet, and trash removal for added convenience. Additional updates include a re-shingled roof (2019)—though roof maintenance is covered by the HOA—and an HVAC heat pump with a 10-year transferable warranty for the new owner's peace of mind. Don’t miss out on this charming home—schedule your showing today!
Last Listed By
AT HOME REALTY Brokerage Phone: 352-621-5510 License #3041306 Listed on: 03/21/2025
Home Details
Home Type
- Single Family
Est. Annual Taxes
- $374
Year Built
- Built in 1987
Lot Details
- 5,977 Sq Ft Lot
- West Facing Home
- Property is zoned PDR
HOA Fees
- $365 Monthly HOA Fees
Parking
- 1 Car Attached Garage
Home Design
- Slab Foundation
- Wood Frame Construction
- Shingle Roof
- Stucco
Interior Spaces
- 1,004 Sq Ft Home
- Ceiling Fan
- Blinds
- Bonus Room
- Sun or Florida Room
- Washer and Electric Dryer Hookup
Kitchen
- Range
- Dishwasher
Flooring
- Carpet
- Ceramic Tile
Bedrooms and Bathrooms
- 1 Primary Bedroom on Main
- Linen Closet
- 1 Full Bathroom
Outdoor Features
- Exterior Lighting
- Rain Gutters
Schools
- Central Ridge Elementary School
- Citrus Springs Middle School
- Lecanto High School
Utilities
- Central Air
- Heat Pump System
- Thermostat
- Electric Water Heater
- Phone Available
- Cable TV Available
Listing and Financial Details
- Visit Down Payment Resource Website
- Tax Lot 65
- Assessor Parcel Number 18E-18S-13-0070-00000-0650
Community Details
Overview
- Association fees include cable TV, pool, escrow reserves fund, fidelity bond, maintenance structure, ground maintenance, security, trash
- Parklane Realty Services Association, Phone Number (727) 232-1173
- Lakeside Village Unit 02 Subdivision
- The community has rules related to deed restrictions
Recreation
- Community Pool
- Park
Map
Home Values in the Area
Average Home Value in this Area
Tax History
| Year | Tax Paid | Tax Assessment Tax Assessment Total Assessment is a certain percentage of the fair market value that is determined by local assessors to be the total taxable value of land and additions on the property. | Land | Improvement |
|---|---|---|---|---|
| 2024 | $357 | $43,075 | -- | -- |
| 2023 | $357 | $41,820 | $0 | $0 |
| 2022 | $398 | $40,602 | $0 | $0 |
| 2021 | $372 | $39,419 | $0 | $0 |
| 2020 | $307 | $72,405 | $4,420 | $67,985 |
| 2019 | $1,103 | $67,126 | $4,420 | $62,706 |
| 2018 | $258 | $60,161 | $5,770 | $54,391 |
| 2017 | $250 | $36,014 | $5,770 | $30,244 |
| 2016 | $245 | $35,273 | $5,770 | $29,503 |
| 2015 | $240 | $35,028 | $5,770 | $29,258 |
| 2014 | $241 | $34,750 | $4,720 | $30,030 |
Property History
| Date | Event | Price | Change | Sq Ft Price |
|---|---|---|---|---|
| 03/21/2025 03/21/25 | For Sale | $149,500 | +90.6% | $149 / Sq Ft |
| 04/22/2019 04/22/19 | Sold | $78,450 | -1.8% | $78 / Sq Ft |
| 04/01/2019 04/01/19 | For Sale | $79,900 | +77.6% | $80 / Sq Ft |
| 09/20/2013 09/20/13 | Sold | $45,000 | -9.8% | $45 / Sq Ft |
| 08/29/2013 08/29/13 | For Sale | $49,900 | -- | $50 / Sq Ft |
Purchase History
| Date | Type | Sale Price | Title Company |
|---|---|---|---|
| Warranty Deed | $78,500 | Advantage Title Llc | |
| Warranty Deed | $45,000 | Manatee Title Llc | |
| Warranty Deed | $85,500 | Manatee Title Co Inc | |
| Warranty Deed | $42,900 | Crystal River Title | |
| Deed | $45,900 | -- | |
| Deed | $56,300 | -- |
Mortgage History
| Date | Status | Loan Amount | Loan Type |
|---|---|---|---|
| Previous Owner | $68,400 | Negative Amortization |
Similar Homes in Beverly Hills, FL
Source: Stellar MLS
MLS Number: OM697760
APN: 18E-18S-13-0070-00000-0650
- 3695 N Laurelwood Loop
- 3555 N Willowtree Point
- 3525 N Burroughs Path
- 3585 N Willowtree Point
- 3776 N Honeylocust Dr
- 246 W Valerian Place
- 3417 N Michener Point Unit 2C
- 483 W Runyon Loop
- 3833 N Briarberry Point
- 3781 N Passion Flower Way
- 3706 N Honeylocust Dr
- 3891 N Grapefern Way
- 3326 N Burroughs Path Unit 7A
- 3304 N Burroughs Path
- 3621 N Lucille Dr
- 668 W Wild Pine Cir
- 3560 N Timothy Terrace
- 3962 N Spanish Moss Point
