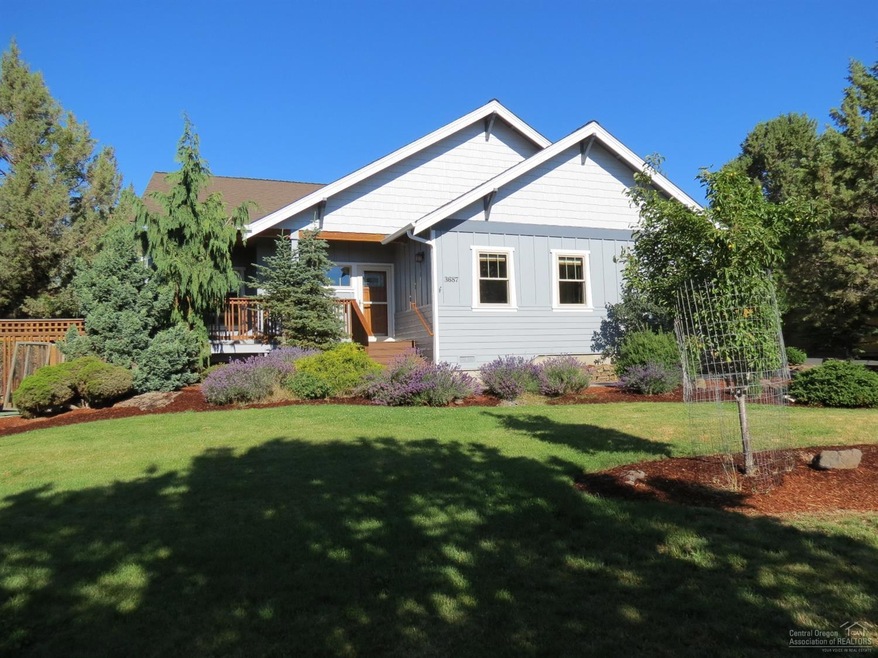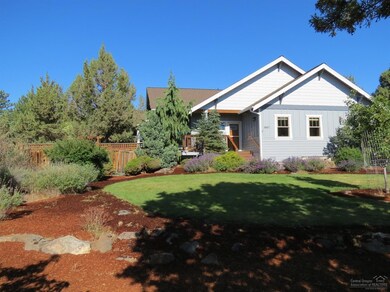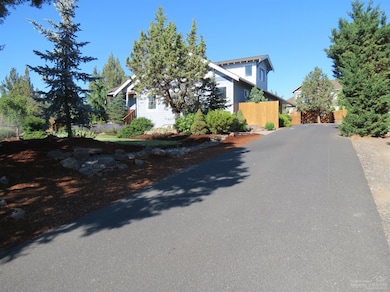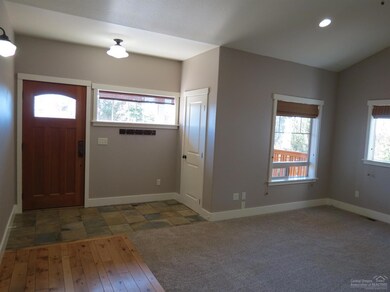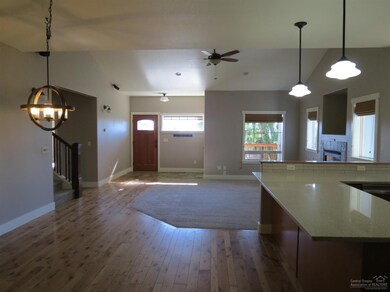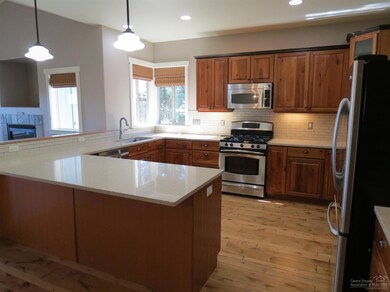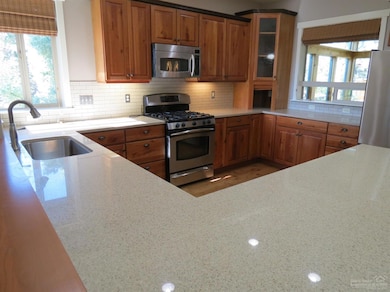
3687 SW 35th St Redmond, OR 97756
Highlights
- 0.42 Acre Lot
- Craftsman Architecture
- Deck
- Sage Elementary School Rated A-
- Mountain View
- Wood Flooring
About This Home
As of September 2018Craftsman home on large .42 acre with open, bright floor plan. Kitchen is open to the great room. Wood floors in the kitchen, cherry cabinets, solid surface counter tops, eating area & an abundance of cabinets. Tiled entry, w/carpet in the bedrooms, master bedroom down w/walk in closet. 4+ beds with 3.5 baths. Tiled shower, soaking tub & dual sinks. Sun room, large craft room, mud room w/utilities & 1/2 bath. Upstairs area for family room or other use, additional bedroom & separate full bath. Room for RVs.
Last Agent to Sell the Property
Jim Hinton
Keller Williams Realty Central Oregon License #780302014 Listed on: 07/09/2018

Home Details
Home Type
- Single Family
Est. Annual Taxes
- $4,781
Year Built
- Built in 2005
Lot Details
- 0.42 Acre Lot
- Fenced
- Landscaped
- Property is zoned R2, R2
Parking
- 2 Car Garage
- Workshop in Garage
- Driveway
Property Views
- Mountain
- Territorial
Home Design
- Craftsman Architecture
- Stem Wall Foundation
- Frame Construction
- Composition Roof
Interior Spaces
- 2,580 Sq Ft Home
- 2-Story Property
- Central Vacuum
- Ceiling Fan
- Gas Fireplace
- Great Room
- Family Room
- Living Room with Fireplace
- Home Office
- Bonus Room
- Sun or Florida Room
- Solarium
- Fire and Smoke Detector
- Laundry Room
Kitchen
- Breakfast Area or Nook
- Eat-In Kitchen
- Breakfast Bar
- Oven
- Range
- Dishwasher
- Solid Surface Countertops
- Disposal
Flooring
- Wood
- Carpet
- Laminate
- Tile
Bedrooms and Bathrooms
- 4 Bedrooms
- Primary Bedroom on Main
- Walk-In Closet
- Soaking Tub
- Bathtub with Shower
- Bathtub Includes Tile Surround
Outdoor Features
- Deck
- Patio
- Separate Outdoor Workshop
Schools
- Sage Elementary School
- Obsidian Middle School
- Ridgeview High School
Utilities
- Forced Air Heating and Cooling System
- Heating System Uses Natural Gas
- Private Water Source
- Water Heater
- Septic Tank
Community Details
- No Home Owners Association
- South Heights Subdivision
Listing and Financial Details
- Tax Lot Parcel 2
- Assessor Parcel Number 241443
Ownership History
Purchase Details
Home Financials for this Owner
Home Financials are based on the most recent Mortgage that was taken out on this home.Purchase Details
Purchase Details
Purchase Details
Home Financials for this Owner
Home Financials are based on the most recent Mortgage that was taken out on this home.Purchase Details
Home Financials for this Owner
Home Financials are based on the most recent Mortgage that was taken out on this home.Similar Homes in Redmond, OR
Home Values in the Area
Average Home Value in this Area
Purchase History
| Date | Type | Sale Price | Title Company |
|---|---|---|---|
| Warranty Deed | $451,000 | First American Title | |
| Trustee Deed | $378,226 | First American Title | |
| Trustee Deed | $378,226 | First American Title | |
| Warranty Deed | $305,000 | First American Title | |
| Warranty Deed | $55,000 | First Amer Title Ins Co Or |
Mortgage History
| Date | Status | Loan Amount | Loan Type |
|---|---|---|---|
| Open | $740,000 | New Conventional | |
| Closed | $100,000 | Credit Line Revolving | |
| Closed | $475,000 | New Conventional | |
| Closed | $386,000 | New Conventional | |
| Closed | $328,000 | New Conventional | |
| Closed | $271,000 | FHA | |
| Previous Owner | $311,557 | VA | |
| Previous Owner | $188,000 | New Conventional | |
| Previous Owner | $220,850 | Fannie Mae Freddie Mac | |
| Previous Owner | $52,195 | Purchase Money Mortgage |
Property History
| Date | Event | Price | Change | Sq Ft Price |
|---|---|---|---|---|
| 09/07/2018 09/07/18 | Sold | $451,000 | -5.0% | $175 / Sq Ft |
| 08/04/2018 08/04/18 | Pending | -- | -- | -- |
| 07/09/2018 07/09/18 | For Sale | $474,900 | +55.7% | $184 / Sq Ft |
| 01/23/2013 01/23/13 | Sold | $305,000 | -4.7% | $118 / Sq Ft |
| 12/27/2012 12/27/12 | Pending | -- | -- | -- |
| 08/17/2012 08/17/12 | For Sale | $319,950 | -- | $124 / Sq Ft |
Tax History Compared to Growth
Tax History
| Year | Tax Paid | Tax Assessment Tax Assessment Total Assessment is a certain percentage of the fair market value that is determined by local assessors to be the total taxable value of land and additions on the property. | Land | Improvement |
|---|---|---|---|---|
| 2024 | $6,966 | $345,750 | -- | -- |
| 2023 | $6,662 | $335,680 | $0 | $0 |
| 2022 | $6,057 | $316,420 | $0 | $0 |
| 2021 | $5,856 | $307,210 | $0 | $0 |
| 2020 | $5,592 | $307,210 | $0 | $0 |
| 2019 | $5,022 | $280,120 | $0 | $0 |
| 2018 | $4,897 | $271,970 | $0 | $0 |
| 2017 | $4,781 | $264,050 | $0 | $0 |
| 2016 | $4,714 | $256,360 | $0 | $0 |
| 2015 | $4,571 | $248,900 | $0 | $0 |
| 2014 | $4,450 | $241,660 | $0 | $0 |
Agents Affiliated with this Home
-
J
Seller's Agent in 2018
Jim Hinton
Keller Williams Realty Central Oregon
-
C
Buyer's Agent in 2018
Catherine Black
Stellar Realty Northwest
(800) 650-6766
5 in this area
34 Total Sales
-
B
Seller's Agent in 2013
Bea Leach Hatler
Windermere Realty Trust
-

Buyer's Agent in 2013
Audrey Cook
Windermere Realty Trust
(541) 480-9883
23 in this area
59 Total Sales
Map
Source: Oregon Datashare
MLS Number: 201806990
APN: 241443
- 3310 SW Yew Ave
- 4014 SW Quartz Ave
- 4199 SW 34th St
- 3606 SW Badger Ave
- 3658 SW Badger Ave
- 3344 SW Cascade Vista Dr
- 3546 SW Wickiup Ct
- 3695 SW Badger Ct
- 4110 SW 40th St
- 3776 SW Wickiup Place
- 4287 SW 39th St Unit Lot 151
- 4275 SW 39th St Unit Lot 150
- 4263 SW 39th St Unit Lot 149
- 4233 SW 39th St Unit Lot 147
- 3736 SW Tommy Armour Ln
- 3730 SW Badger Ct
- 3626 SW Volcano Ct
- 2755 SW Greens Blvd Unit 10
- 2755 SW Greens Blvd Unit 16
- 2755 SW Greens Blvd Unit 12
