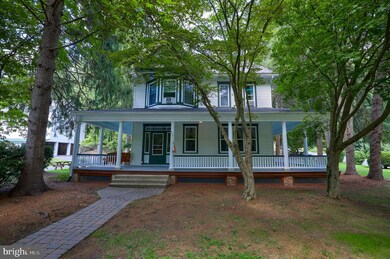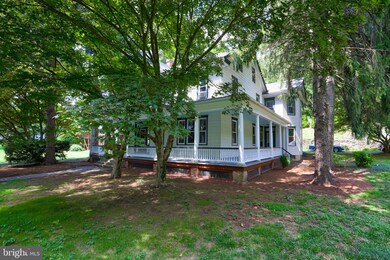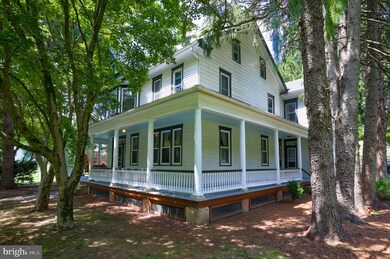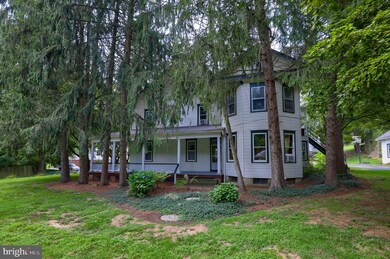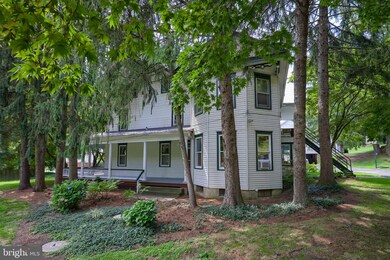
3688 River Rd Conestoga, PA 17516
Mt Nebo-Holtwood NeighborhoodEstimated Value: $553,460 - $614,000
Highlights
- Second Kitchen
- 1.8 Acre Lot
- Traditional Architecture
- Letort Elementary School Rated A-
- Traditional Floor Plan
- Wood Flooring
About This Home
As of November 2020Properties like this do not come along everyday! Welcome home to this exquisitely maintained gem on 1.8 acres located at the corner of River Rd and Safe Harbor Rd. Character and beauty abound in this 4 bed, 2 full bath home plus an attached 1 bed, 1 bath apartment for additional income or additional space for a large family. Walk up to the immense front porch that wraps around both sides. Old world charm throughout the home including beautiful stained woodwork, hardwood floors, pocket doors and more. Open living and dining room space perfect for entertaining. Eat-in kitchen with pantry and built-in cabinets. TV/Family Room down the hallway off the kitchen. First floor laundry and full bath. Office/sitting room off the front foyer room. 2nd floor features 3 bedrooms and hallway bathroom. 4th bedroom on the 3rd floor along with a bonus room. Attached 1 bed, 1 bath apartment with separate entrance and balcony. And don't forget the exterior. Large 3 bay barn/garage freshly sandblasted and painted. Additional 2 story shed. Swingset and large side yard. Old lime kiln built into the stone wall. Schedule your showing before this one is gone!
Home Details
Home Type
- Single Family
Est. Annual Taxes
- $5,661
Year Built
- Built in 1906
Lot Details
- 1.8 Acre Lot
- Stone Retaining Walls
- Property is in excellent condition
- Property is zoned RESIDENTIAL 3-FAM DWELL
Parking
- 3 Car Detached Garage
- 6 Driveway Spaces
- Parking Storage or Cabinetry
- Side Facing Garage
Home Design
- Traditional Architecture
- Brick Exterior Construction
- Frame Construction
- Shingle Roof
- Slate Roof
- Composition Roof
- Metal Siding
Interior Spaces
- 3,208 Sq Ft Home
- Property has 2.5 Levels
- Traditional Floor Plan
- Built-In Features
- Chair Railings
- Ceiling Fan
- Window Treatments
- Entrance Foyer
- Family Room Off Kitchen
- Combination Dining and Living Room
- Den
- Bonus Room
- Fire Escape
Kitchen
- Second Kitchen
- Eat-In Kitchen
- Electric Oven or Range
- Microwave
Flooring
- Wood
- Carpet
- Vinyl
Bedrooms and Bathrooms
- 5 Bedrooms
Laundry
- Laundry Room
- Dryer
- Washer
Unfinished Basement
- Basement Fills Entire Space Under The House
- Interior and Exterior Basement Entry
Outdoor Features
- Balcony
- Exterior Lighting
- Outbuilding
- Play Equipment
- Wrap Around Porch
Location
- Flood Risk
Utilities
- Window Unit Cooling System
- Forced Air Heating System
- Heating System Uses Oil
- 200+ Amp Service
- Well
- Electric Water Heater
- On Site Septic
Community Details
- No Home Owners Association
- Manor Twp Subdivision
Listing and Financial Details
- Assessor Parcel Number 410-41358-0-0000
Ownership History
Purchase Details
Home Financials for this Owner
Home Financials are based on the most recent Mortgage that was taken out on this home.Purchase Details
Home Financials for this Owner
Home Financials are based on the most recent Mortgage that was taken out on this home.Similar Home in Conestoga, PA
Home Values in the Area
Average Home Value in this Area
Purchase History
| Date | Buyer | Sale Price | Title Company |
|---|---|---|---|
| Chakar Jeffrey M | $403,800 | None Available | |
| Weidman William B | $135,000 | -- |
Mortgage History
| Date | Status | Borrower | Loan Amount |
|---|---|---|---|
| Open | Chakar Jeffrey M | $323,040 | |
| Previous Owner | Weidman William B | $20,000 | |
| Previous Owner | Weidman William B | $125,000 | |
| Previous Owner | Weidman William B | $22,220 | |
| Previous Owner | Weidman William B | $120,000 | |
| Previous Owner | Weidman William B | $9,383 | |
| Previous Owner | Weidman William B | $107,000 | |
| Previous Owner | Weidman William B | $3,000 | |
| Previous Owner | Weidman William B | $108,000 |
Property History
| Date | Event | Price | Change | Sq Ft Price |
|---|---|---|---|---|
| 11/20/2020 11/20/20 | Sold | $403,800 | +0.4% | $126 / Sq Ft |
| 08/19/2020 08/19/20 | Price Changed | $402,000 | +0.5% | $125 / Sq Ft |
| 08/18/2020 08/18/20 | Pending | -- | -- | -- |
| 08/13/2020 08/13/20 | For Sale | $399,900 | -- | $125 / Sq Ft |
Tax History Compared to Growth
Tax History
| Year | Tax Paid | Tax Assessment Tax Assessment Total Assessment is a certain percentage of the fair market value that is determined by local assessors to be the total taxable value of land and additions on the property. | Land | Improvement |
|---|---|---|---|---|
| 2024 | $5,920 | $271,100 | $88,700 | $182,400 |
| 2023 | $5,920 | $271,100 | $88,700 | $182,400 |
| 2022 | $5,808 | $271,100 | $88,700 | $182,400 |
| 2021 | $5,661 | $271,100 | $88,700 | $182,400 |
| 2020 | $5,661 | $271,100 | $88,700 | $182,400 |
| 2019 | $5,504 | $271,100 | $88,700 | $182,400 |
| 2018 | $4,326 | $271,100 | $88,700 | $182,400 |
| 2017 | $4,360 | $179,700 | $58,000 | $121,700 |
| 2016 | $4,360 | $179,700 | $58,000 | $121,700 |
| 2015 | $898 | $179,700 | $58,000 | $121,700 |
| 2014 | $3,046 | $179,700 | $58,000 | $121,700 |
Agents Affiliated with this Home
-
Calvin Yoder

Seller's Agent in 2020
Calvin Yoder
Keller Williams Elite
(717) 413-0744
8 in this area
265 Total Sales
-
Kate Meckley

Buyer's Agent in 2020
Kate Meckley
Foraker Realty Co.
(484) 716-6758
2 in this area
126 Total Sales
Map
Source: Bright MLS
MLS Number: PALA168382
APN: 410-41358-0-0000
- 236 Pittsburg Valley Rd
- 615 Indian Run Rd
- 699 River Corner Rd
- 260 Valley Rd
- 3267 Main St
- 7 Dogwood Dr
- 106 Melvin Dr
- 1175 Letort Rd
- 385 Kendig Rd
- 65 Slackwater Rd
- 66 Slackwater Rd
- 67 Slackwater Rd
- 2710 Main St
- 621 River Hill Rd
- 1218 Furnace Rd
- 24 Red Bud Dr
- 110 Stillcreek Rd
- 119 Stillcreek Rd Unit 55
- 136 LOT #11 Stillcreek Rd
- 105 Garrity Rd

