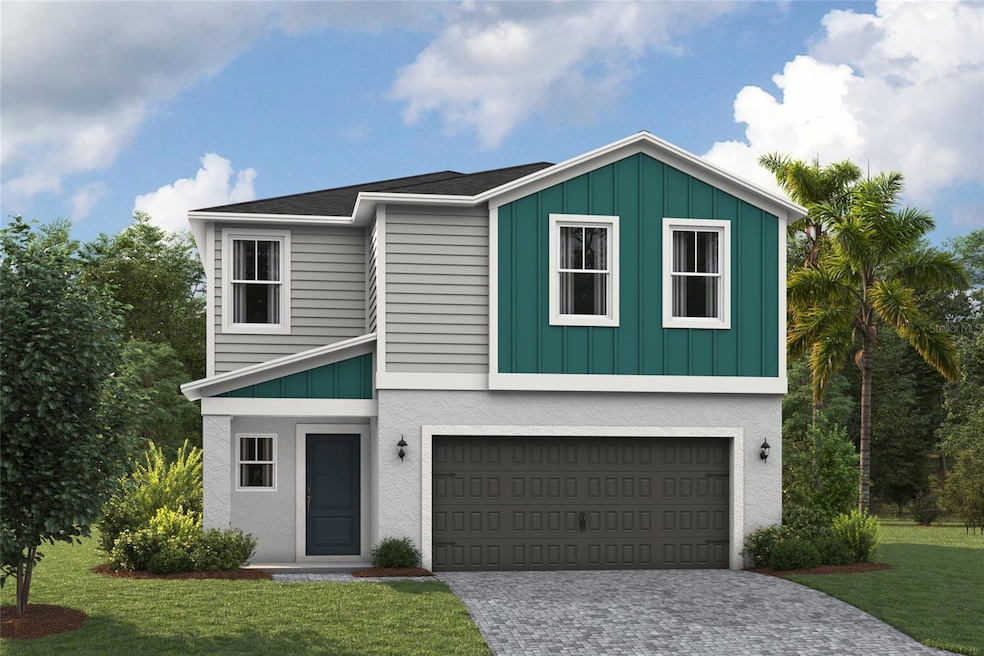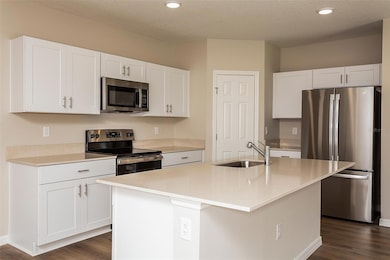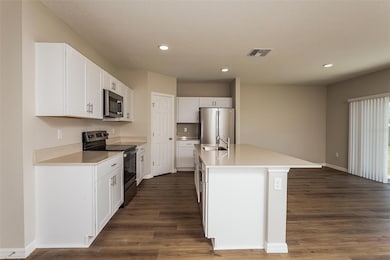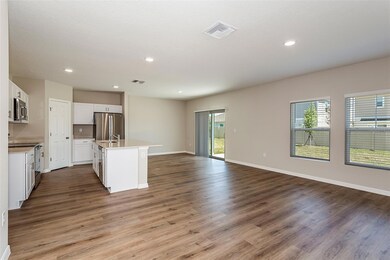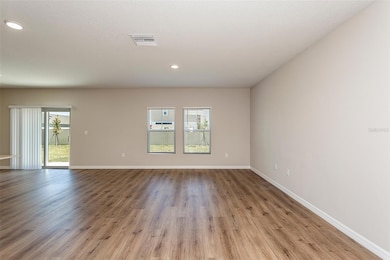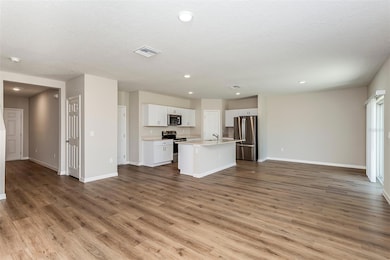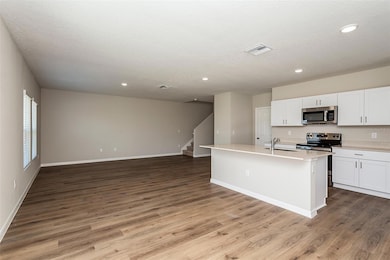36882 Sagemoor Dr Zephyrhills, FL 33541
Two Rivers NeighborhoodEstimated payment $2,507/month
Highlights
- Under Construction
- Clubhouse
- Great Room
- Open Floorplan
- High Ceiling
- Stone Countertops
About This Home
One or more photo(s) has been virtually staged. Under Construction. The Turquesa is the ultimate family haven, a two-story home featuring 4 bedrooms, 2.5 bathrooms and a private 2-car garage. This home offers an open concept living space designed for both relaxation and entertainment. The half bathroom off the foyer ensures every guest feels at home while the extended foyer opens to the main living and dining area. Featuring luxury vinyl plank flooring and convenient indoor-outdoor living with a lanai through sliding glass doors, it’s a haven of comfort and style perfect for gatherings. The kitchen includes stunning quartz countertops and sleek stainless-steel appliances. Enjoy the spacious upstairs recreation room and the convenience of a laundry room just steps away from the bedrooms. Did we mention the brand-new washer and dryer? The owner's suite is a secluded retreat with oversized his-and-her walk-in closets, dual vanity and a walk-in shower. Completing this expansive home is the smart thermostat with voice control and professionally designed landscaping, this is truly the epitome of family-friendly luxury! Experience the essence of community living at Two Rivers. Located North of Tampa, residents enjoy all the dining and shopping options the Wesley Chapel area has to offer while staying close to nature. This master-planned community is inspired by the surrounding nature, nestled within woods, grasslands, and water allowing homeowners to fully immerse themselves in the outdoors. Resort-style amenities add to the luxury of the Two Rivers lifestyle while a full calendar of events fosters a sense of community. Images shown are for illustrative purposes only and may differ from actual home. Completion date subject to change.
Listing Agent
CASA FRESCA REALTY Brokerage Phone: 813-727-4093 License #3183957 Listed on: 11/13/2025
Home Details
Home Type
- Single Family
Est. Annual Taxes
- $3,387
Year Built
- Built in 2025 | Under Construction
Lot Details
- 6,082 Sq Ft Lot
- West Facing Home
HOA Fees
- $74 Monthly HOA Fees
Parking
- 2 Car Attached Garage
Home Design
- Home is estimated to be completed on 1/23/26
- Bi-Level Home
- Slab Foundation
- Frame Construction
- Shingle Roof
- Block Exterior
- Vinyl Siding
- Stucco
Interior Spaces
- 2,039 Sq Ft Home
- Open Floorplan
- High Ceiling
- Sliding Doors
- Great Room
- In Wall Pest System
Kitchen
- Range
- Microwave
- Dishwasher
- Stone Countertops
- Disposal
Flooring
- Carpet
- Luxury Vinyl Tile
Bedrooms and Bathrooms
- 4 Bedrooms
- Walk-In Closet
Laundry
- Laundry Room
- Dryer
- Washer
Schools
- Chester W Taylor Elemen Elementary School
- Raymond B Stewart Middle School
- Zephryhills High School
Utilities
- Central Heating and Cooling System
Listing and Financial Details
- Visit Down Payment Resource Website
- Legal Lot and Block 5 / 34
- Assessor Parcel Number 28-26-21-0040-03400-0050
- $2,309 per year additional tax assessments
Community Details
Overview
- Jayna Cooper Association, Phone Number (813) 873-7300
- Built by Casa Fresca Homes
- Two Rivers Subdivision, Turquesa Floorplan
Amenities
- Clubhouse
Recreation
- Community Playground
- Community Pool
- Park
Map
Home Values in the Area
Average Home Value in this Area
Property History
| Date | Event | Price | List to Sale | Price per Sq Ft |
|---|---|---|---|---|
| 11/13/2025 11/13/25 | For Sale | $407,999 | -- | $200 / Sq Ft |
Source: Stellar MLS
MLS Number: TB8447926
- 36876 Sagemoor Dr
- 36896 Sagemoor Dr
- 36871 Sagemoor Dr
- 36904 Sagemoor Dr
- 36912 Sagemoor Dr
- 36920 Sagemoor Dr
- 36844 Sagemoor Dr
- 36928 Sagemoor Dr
- 36936 Sagemoor Dr
- 36944 Sagemoor Dr
- 36941 Sagemoor Dr
- 36807 Sagemoor Dr
- 36816 Sagemoor Dr
- 36808 Sagemoor Dr
- 36797 Sagemoor Dr
- 36958 Sagemoor Dr
- 36800 Sagemoor Dr
- 36790 Sagemoor Dr
- 36777 Sagemoor Dr
- 36776 Sagemoor Dr
- 36933 Sagemoor Dr
- 2060 Stillview Pass
- 37106 Sagemoor Dr
- 37489 Mackenzie Dr
- 37531 Williamette Way
- 35950 Sunflower Hill Dr
- 2887 Widewater Way
- 37820 Beacon Brick Dr
- 3239 Allen Rd
- 2944 Autumn Rock Dr
- 3023 Adams Cross Dr
- 3086 Misty Marble Dr
- 38120 Shale Stone Ct
- 3093 Fall Harvest Dr
- 35436 Big Hawk Dr
- 35461 Ackley Trace
- 35482 Big Hawk Dr
- 35335 Big Hawk Dr
- 3410 Lapis Lake Dr
- 35311 Big Hawk Dr
