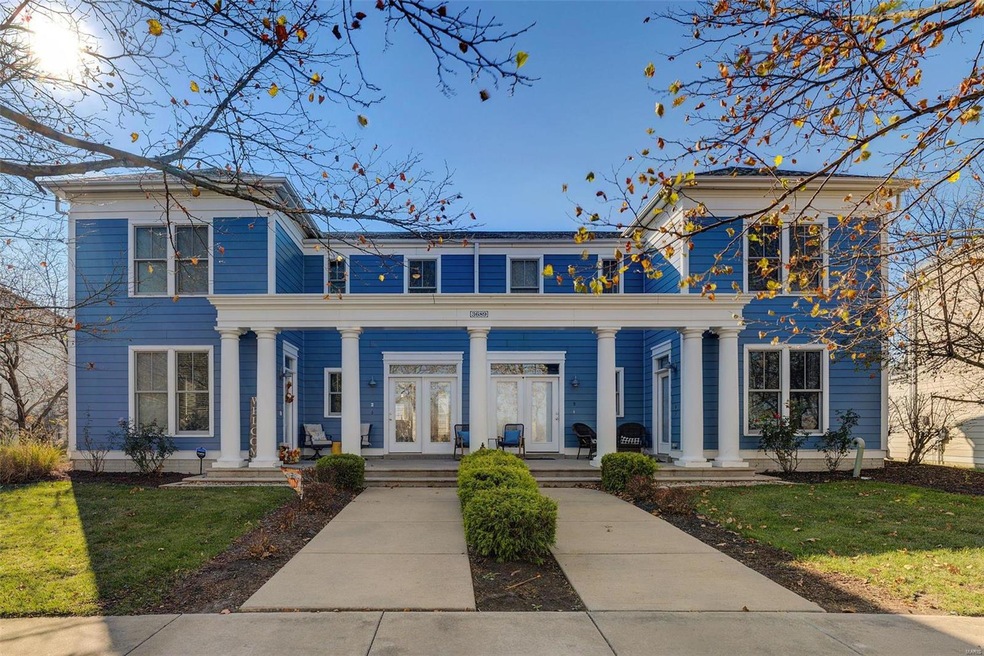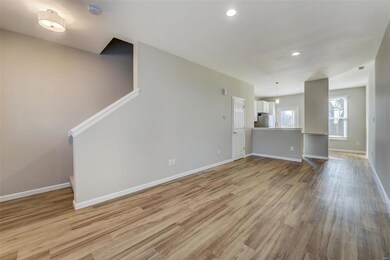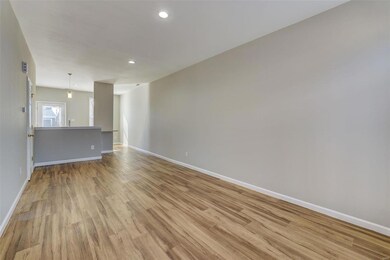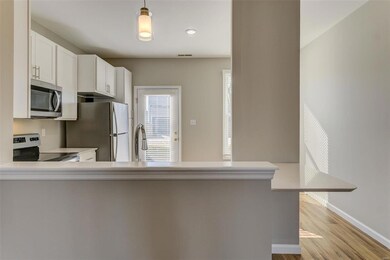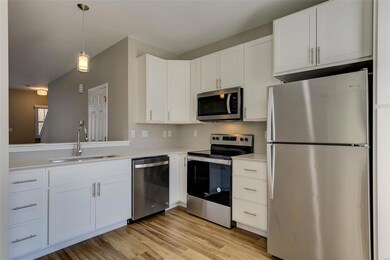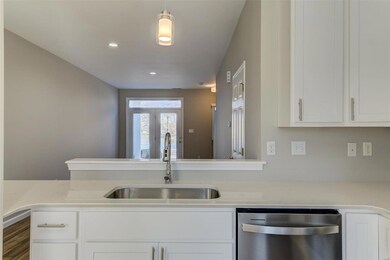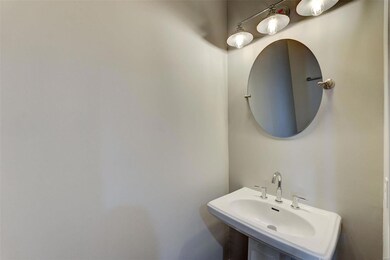
3689 Arpent St Unit 2 Saint Charles, MO 63301
New Town NeighborhoodHighlights
- Water Views
- Primary Bedroom Suite
- Lake, Pond or Stream
- Orchard Farm Elementary School Rated A
- Open Floorplan
- Traditional Architecture
About This Home
As of January 2023Looking to live in New Town AND have a lake view? THIS spectacular townhome features an amazing lake view from your shared front porch & front windows. Plus, there are so many great features & updates: 9’ ceilings & NEW wood-look lux vinyl plank floors on main level * New carpet on the stairs & 2nd floor * Fresh neutral paint throughout * White 6-panel doors & tall trim * Stunning kitchen renovations include NEW: Whirlpool appliances (smooth-top stove, attached microwave, dishwasher AND refrigerator), soft close cabinets & drawers topped with luxurious Cambria quartz countertops * All baths had renovations incl. lighting & mirrors, plus the 2 full baths in each of the bedrooms have NEW cabinets & quartz countertops * Don’t miss: 10 x 10 patio off the kitchen is perfect for BBQs * 2 assigned parking spaces accessible from the patio * 2nd floor laundry & the stackable washer & dryer stay * Tankless hot water heater provides on demand hot water as long as you need it! AND new AC in 2021.
Townhouse Details
Home Type
- Townhome
Year Built
- Built in 2004
HOA Fees
- $146 Monthly HOA Fees
Home Design
- Traditional Architecture
Interior Spaces
- 1,020 Sq Ft Home
- 2-Story Property
- Open Floorplan
- Ceiling height between 8 to 10 feet
- Ceiling Fan
- Insulated Windows
- Window Treatments
- French Doors
- Six Panel Doors
- Combination Kitchen and Dining Room
- Lower Floor Utility Room
- Partially Carpeted
- Water Views
Kitchen
- Eat-In Kitchen
- Breakfast Bar
- Electric Oven or Range
- Microwave
- Dishwasher
- Solid Surface Countertops
- Built-In or Custom Kitchen Cabinets
- Disposal
Bedrooms and Bathrooms
- 2 Bedrooms
- Primary Bedroom Suite
- Walk-In Closet
- Primary Bathroom is a Full Bathroom
Laundry
- Laundry on upper level
- Dryer
- Washer
Home Security
Parking
- Additional Parking
- Off-Street Parking
- Off Alley Parking
Accessible Home Design
- Accessible Parking
Outdoor Features
- Lake, Pond or Stream
- Patio
Schools
- Orchard Farm Elem. Elementary School
- Orchard Farm Middle School
- Orchard Farm Sr. High School
Utilities
- Forced Air Heating and Cooling System
- Underground Utilities
- Tankless Water Heater
Listing and Financial Details
- Assessor Parcel Number 5-116B-9961-00-302B.0000000
Community Details
Recreation
- Community Pool
Additional Features
- Fire and Smoke Detector
Map
Similar Homes in Saint Charles, MO
Home Values in the Area
Average Home Value in this Area
Property History
| Date | Event | Price | Change | Sq Ft Price |
|---|---|---|---|---|
| 07/01/2024 07/01/24 | Rented | $1,875 | -1.3% | -- |
| 06/24/2024 06/24/24 | Under Contract | -- | -- | -- |
| 06/07/2024 06/07/24 | For Rent | $1,900 | +5.6% | -- |
| 03/17/2023 03/17/23 | Rented | $1,800 | 0.0% | -- |
| 03/07/2023 03/07/23 | Under Contract | -- | -- | -- |
| 02/20/2023 02/20/23 | Price Changed | $1,800 | -5.3% | $2 / Sq Ft |
| 02/03/2023 02/03/23 | For Rent | $1,900 | 0.0% | -- |
| 01/30/2023 01/30/23 | Sold | -- | -- | -- |
| 01/11/2023 01/11/23 | Pending | -- | -- | -- |
| 01/06/2023 01/06/23 | For Sale | $220,000 | +4.8% | $216 / Sq Ft |
| 12/12/2022 12/12/22 | Sold | -- | -- | -- |
| 12/08/2022 12/08/22 | Pending | -- | -- | -- |
| 11/17/2022 11/17/22 | For Sale | $210,000 | -- | $206 / Sq Ft |
Source: MARIS MLS
MLS Number: MIS22072807
- 3641 Arpent St Unit 306A
- 177 Arpent St
- 3226 Starkville St
- 3512 Starkville St
- 3242 Camp St
- 3208 S Mester St
- 4005 Marais Temps Clair Dr
- 3217 Tiber St
- 3700 Broad St
- 130 Marais Temps Clair Place
- 128 Tiber Way
- 6012 New Town Dr
- 6029 New Town Dr
- 6020 New Town Dr
- 104 Tiber Way
- 5020 Starry Night Ln
- 4036 Hempstead St
- 3508 Broad St
- 6113 New Town Dr
- 0 Magnolia (New Town) Unit MAR25029306
