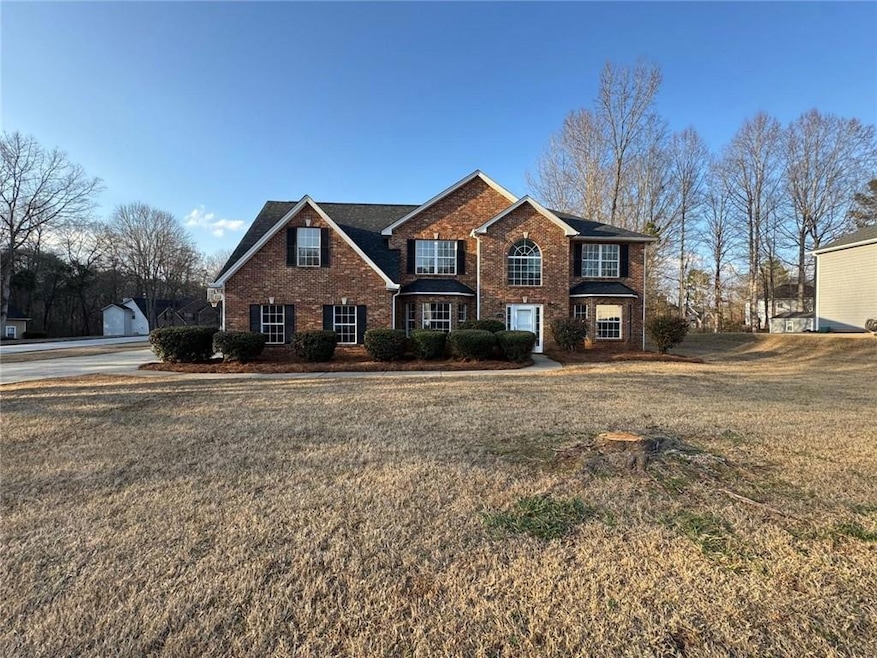
$285,000
- 4 Beds
- 2 Baths
- 3915 Rockey Valley Dr
- Unit 1
- Conley, GA
This Home is Practically Brand-New Beauty in Conley - Only $285K! Welcome to your dream home! Totally renovated 3-bedroom split-level stunner in the heart of Conley is everything you've been searching for-and more. From the moment you step inside, you'll fall in love with the sleek new flooring throughout and a layout that perfectly blends modern updates with cozy charm. Enjoy the versatility
Latrice Mitchell RE/MAX Advantage
