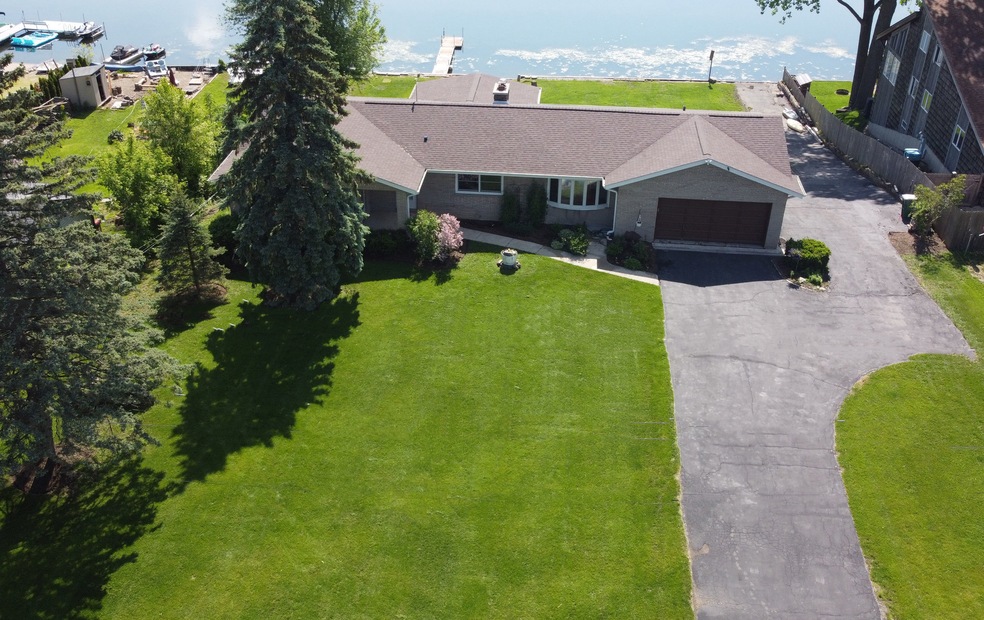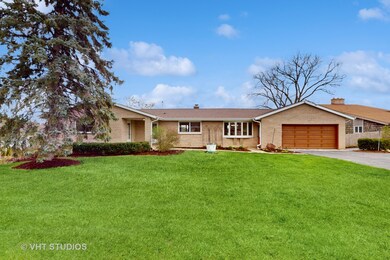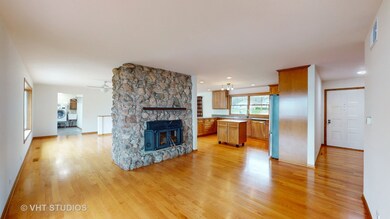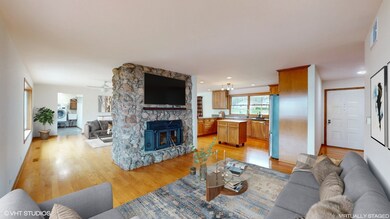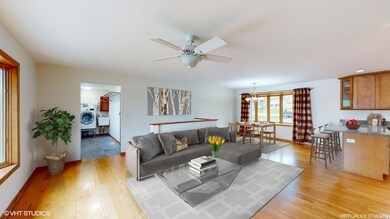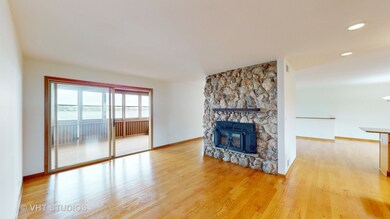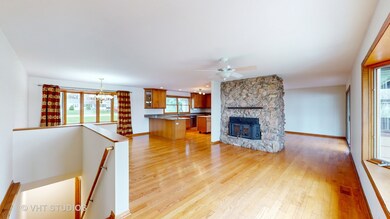
36897 N Nathan Hale Dr Unit N Lake Villa, IL 60046
Venetian Village NeighborhoodEstimated Value: $478,000 - $534,797
Highlights
- Lake Front
- Beach Access
- Multiple Garages
- B.J. Hooper Elementary School Rated A-
- Boat Slip
- 4-minute walk to Lake Miltmore Park
About This Home
As of June 2024Waterfront (120 feet) on Lake Miltmore!! This well built, brick and frame, hillside ranch has 4 plus car garage! Enter the foyer and be wowed with lake views from every room. Enjoy entertaining in this open floor plan. The kitchen features hardwood cabinets, granite counter tops and newer SS appliances. The stone, double fireplace has heavy duty, steel, wood burning inserts. Watch sunrise over the water with coffee in the three season room. The master bedroom has full bathroom with new ceramic tile and his/her closets. Two additional bedrooms have full lake views. Double sink in full hallway bathroom. Six panel, solid oak doors and trim!! The massive 16'x55' deck is ideal for outdoor events/BBQ. The upper, extra deep, 2 1/2 car garage has poured in place concrete with three steel I beam floor supports. Underneath is another 2 car garage with ductwork heat for comfortable working area and 60 amp to 120 V power. You can drive right down to access the lower level garage. The asphalt driveway has ample room to park cars, boats, jet skis, etc... Get a north woods atmosphere from lower level wood burning fire place, with 85% efficient steel insert. LL has a large bedroom and partially finished game room, plus another full bathroom. The LL garage can handle ATVs, lawn tractor, motorcycles, work shop, man cave, etc...just bring your imagination! Enjoy boating, skiing, tubing and BASS fishing! Water depth can accommodate a deep-V hull boat. Easy install pier is included. Sellers are retiring and will miss this home! Their loss is your gain! EZ To show and seller can close quickly.
Last Agent to Sell the Property
Robert E. Frank Real Estate License #471012445 Listed on: 04/19/2024
Home Details
Home Type
- Single Family
Est. Annual Taxes
- $14,051
Year Built
- Built in 1977 | Remodeled in 2000
Lot Details
- 0.52 Acre Lot
- Lot Dimensions are 120 x 210
- Lake Front
- Paved or Partially Paved Lot
- Mature Trees
HOA Fees
- $13 Monthly HOA Fees
Parking
- 4 Car Attached Garage
- Multiple Garages
- Garage Transmitter
- Garage Door Opener
- Driveway
- Parking Included in Price
Home Design
- Earth Berm
- Walk-Out Ranch
- Block Foundation
- Asphalt Roof
Interior Spaces
- 1,933 Sq Ft Home
- 1-Story Property
- Ceiling Fan
- Double Sided Fireplace
- Wood Burning Fireplace
- Attached Fireplace Door
- Insulated Windows
- Window Treatments
- Bay Window
- Entrance Foyer
- Family Room with Fireplace
- Living Room with Fireplace
- Dining Room with Fireplace
- 2 Fireplaces
- Workshop
- Sun or Florida Room
- Storage Room
- Water Views
- Storm Doors
Kitchen
- Gas Oven
- Gas Cooktop
- Microwave
- Dishwasher
- Stainless Steel Appliances
- Granite Countertops
Flooring
- Wood
- Laminate
Bedrooms and Bathrooms
- 4 Bedrooms
- 4 Potential Bedrooms
- Bathroom on Main Level
- 3 Full Bathrooms
- Dual Sinks
- Whirlpool Bathtub
Laundry
- Laundry on main level
- Dryer
- Washer
- Sink Near Laundry
Partially Finished Basement
- Walk-Out Basement
- Basement Fills Entire Space Under The House
- Walk-Up Access
- Exterior Basement Entry
- Sump Pump
- Fireplace in Basement
- Finished Basement Bathroom
- Basement Storage
Outdoor Features
- Beach Access
- Access To Lake
- Tideland Water Rights
- Boat Slip
- Deck
Location
- Property is near a park
Schools
- B J Hooper Elementary School
- Peter J Palombi Middle School
- Grayslake North High School
Utilities
- Forced Air Heating and Cooling System
- Heating System Uses Natural Gas
- 200+ Amp Service
- Well
- Gas Water Heater
- Private or Community Septic Tank
Community Details
- Association fees include lake rights
- Venetian Village Subdivision
- Community Lake
Listing and Financial Details
- Homeowner Tax Exemptions
Ownership History
Purchase Details
Home Financials for this Owner
Home Financials are based on the most recent Mortgage that was taken out on this home.Purchase Details
Home Financials for this Owner
Home Financials are based on the most recent Mortgage that was taken out on this home.Similar Homes in Lake Villa, IL
Home Values in the Area
Average Home Value in this Area
Purchase History
| Date | Buyer | Sale Price | Title Company |
|---|---|---|---|
| Oconnor Kevin | $465,000 | Chicago Title | |
| Gapinski Karl M | $240,000 | -- |
Mortgage History
| Date | Status | Borrower | Loan Amount |
|---|---|---|---|
| Previous Owner | Gapinski Karl M | $85,000 | |
| Previous Owner | Gapinski Karl M | $133,000 | |
| Previous Owner | Gapinski Karl M | $186,800 | |
| Previous Owner | Gapinski Karl M | $192,000 | |
| Previous Owner | Gapinski Karl M | $190,000 |
Property History
| Date | Event | Price | Change | Sq Ft Price |
|---|---|---|---|---|
| 06/28/2024 06/28/24 | Sold | $465,000 | -6.6% | $241 / Sq Ft |
| 06/10/2024 06/10/24 | Pending | -- | -- | -- |
| 05/31/2024 05/31/24 | Price Changed | $498,100 | -2.0% | $258 / Sq Ft |
| 05/23/2024 05/23/24 | Price Changed | $508,100 | -0.8% | $263 / Sq Ft |
| 05/17/2024 05/17/24 | Price Changed | $512,400 | -0.5% | $265 / Sq Ft |
| 05/08/2024 05/08/24 | Price Changed | $514,900 | -5.5% | $266 / Sq Ft |
| 04/19/2024 04/19/24 | For Sale | $545,000 | -- | $282 / Sq Ft |
Tax History Compared to Growth
Tax History
| Year | Tax Paid | Tax Assessment Tax Assessment Total Assessment is a certain percentage of the fair market value that is determined by local assessors to be the total taxable value of land and additions on the property. | Land | Improvement |
|---|---|---|---|---|
| 2024 | $14,051 | $154,984 | $51,735 | $103,249 |
| 2023 | $12,277 | $150,681 | $45,710 | $104,971 |
| 2022 | $12,277 | $127,751 | $37,899 | $89,852 |
| 2021 | $11,857 | $118,673 | $35,206 | $83,467 |
| 2020 | $12,198 | $114,871 | $34,078 | $80,793 |
| 2019 | $12,427 | $110,400 | $32,752 | $77,648 |
| 2018 | $10,899 | $96,744 | $35,248 | $61,496 |
| 2017 | $10,352 | $94,164 | $34,308 | $59,856 |
| 2016 | $10,610 | $90,351 | $32,919 | $57,432 |
| 2015 | $10,391 | $84,385 | $30,745 | $53,640 |
| 2014 | $10,689 | $85,967 | $30,580 | $55,387 |
| 2012 | $11,289 | $86,381 | $30,727 | $55,654 |
Agents Affiliated with this Home
-
Robert Frank

Seller's Agent in 2024
Robert Frank
Robert E. Frank Real Estate
(847) 508-5263
3 in this area
93 Total Sales
-
Amber Cawley

Buyer's Agent in 2024
Amber Cawley
@ Properties
(847) 293-4782
2 in this area
209 Total Sales
Map
Source: Midwest Real Estate Data (MRED)
MLS Number: 12024061
APN: 06-10-203-010
- 21136 W Engle Dr
- 21290 W Engle Dr
- 21471 W Engle Dr
- 37206 N Capillo Ave
- 36909 N Marilyn Ln
- 37115 N Sistina Ave
- 20949 W Verona Ave
- 37211 N Sistina Ave
- 36855 N Elizabeth Dr
- 264 Crozier Dr
- 250 Crozier Dr
- 21314 Nielson Dr
- 36872 N Lawrence Dr
- 2814 Phillip Dr
- 1115 E Fox Chase Dr
- 915 Eaton Ct
- 36417 N Lawrence Ct
- 36664 N Helen Dr
- 914 Eaton Ct
- 2755 Sheldon Rd
- 36897 N Nathan Hale Dr Unit N
- 36885 N Nathan Hale Dr Unit N
- 36917 N Nathan Hale Dr Unit N
- 36873 N Nathan Hale Dr
- 36935 N Nathan Hale Dr Unit N
- 36951 N Nathan Hale Dr Unit N
- 36938 N Nathan Hale Dr
- 36890 N Nathan Hale Dr Unit 4
- 36902 N Nathan Hale Dr Unit N
- 36849 N Nathan Hale Dr
- 36916 N Nathan Hale Dr Unit N
- 36866 N Nathan Hale Dr Unit N
- 36946 N Nathan Hale Dr Unit N
- 36963 N Nathan Hale Dr Unit N
- 36854 N Nathan Hale Dr Unit N
- 36821 N Nathan Hale Dr Unit N
- 36954 N Nathan Hale Dr
- 21150 W Engle Dr
- 36975 N Nathan Hale Dr Unit N
- 36901 N Wildwood Dr
