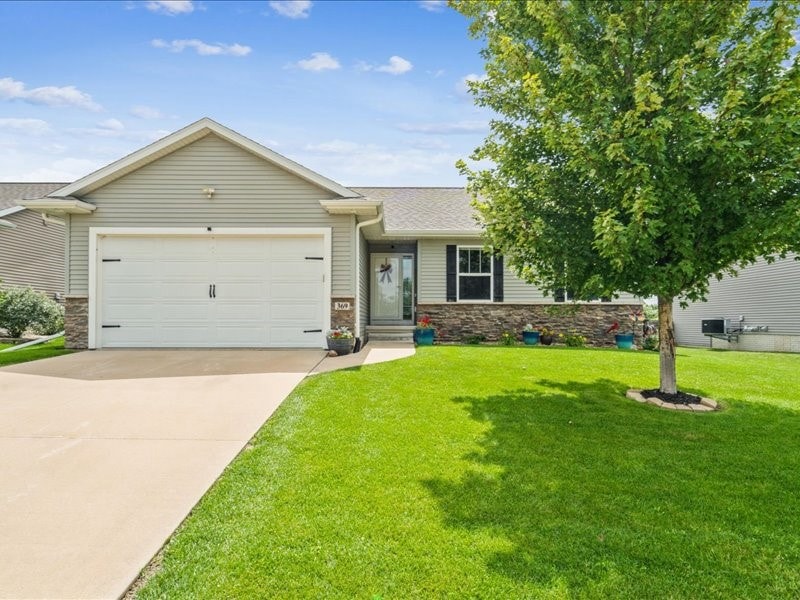
369 Bent Creek Dr Marion, IA 52302
Estimated payment $2,544/month
Highlights
- Deck
- Great Room with Fireplace
- 2 Car Attached Garage
- Echo Hill Elementary School Rated A
- No HOA
- Eat-In Kitchen
About This Home
Stunning, updated home located in a highly desired Marion Development, built by Integrity Homes. Within walking distance to Linn Mar's Echo Hill Elementary, Hazel Point & Oak Ridge Middle School, as well as Lowe Park's walking & biking trails & the YMCA! Open floor plan with much natural light, newer flooring, gas built-in fireplace & beautiful kitchen /dining space opening onto the deck & patio area. No neighbors directly behind! Lovely, primary bed & bath! 2 additional main level bedrooms or perfect office space. Lower level includes a 4th conforming bedroom & full bath!! Plus a large family & rec area with daylight windows. Beautiful outdoor living spaces with much landscaping. This home has been well maintained!
Home Details
Home Type
- Single Family
Est. Annual Taxes
- $5,351
Year Built
- Built in 2015
Lot Details
- Lot Dimensions are 67x130
Parking
- 2 Car Attached Garage
- Garage Door Opener
Home Design
- Frame Construction
- Stone
Interior Spaces
- 1-Story Property
- Gas Fireplace
- Great Room with Fireplace
- Family Room
- Combination Kitchen and Dining Room
- Basement Fills Entire Space Under The House
Kitchen
- Eat-In Kitchen
- Range
- Microwave
- Dishwasher
- Disposal
Bedrooms and Bathrooms
- 4 Bedrooms
- 3 Full Bathrooms
Laundry
- Laundry Room
- Laundry on main level
- Dryer
- Washer
Outdoor Features
- Deck
- Patio
Schools
- Echo Hill Elementary School
- Oak Ridge Middle School
- Linn Mar High School
Utilities
- Forced Air Heating and Cooling System
- Heating System Uses Gas
- Gas Water Heater
Community Details
- No Home Owners Association
- Built by Integrity
Listing and Financial Details
- Assessor Parcel Number 11252-0004-00000
Map
Home Values in the Area
Average Home Value in this Area
Tax History
| Year | Tax Paid | Tax Assessment Tax Assessment Total Assessment is a certain percentage of the fair market value that is determined by local assessors to be the total taxable value of land and additions on the property. | Land | Improvement |
|---|---|---|---|---|
| 2024 | $4,720 | $268,800 | $41,400 | $227,400 |
| 2023 | $4,720 | $268,800 | $41,400 | $227,400 |
| 2022 | $4,498 | $221,600 | $41,400 | $180,200 |
| 2021 | $4,592 | $221,600 | $41,400 | $180,200 |
| 2020 | $4,592 | $212,400 | $41,400 | $171,000 |
| 2019 | $4,354 | $201,500 | $31,100 | $170,400 |
| 2018 | $4,180 | $201,500 | $31,100 | $170,400 |
| 2017 | $4,108 | $193,500 | $31,100 | $162,400 |
| 2016 | $86 | $4,000 | $4,000 | $0 |
| 2015 | $86 | $4,000 | $4,000 | $0 |
| 2014 | $86 | $0 | $0 | $0 |
Property History
| Date | Event | Price | Change | Sq Ft Price |
|---|---|---|---|---|
| 08/20/2025 08/20/25 | For Sale | $385,000 | +89.2% | $166 / Sq Ft |
| 09/10/2015 09/10/15 | Sold | $203,465 | +0.3% | $155 / Sq Ft |
| 07/27/2015 07/27/15 | Pending | -- | -- | -- |
| 07/08/2015 07/08/15 | For Sale | $202,900 | -- | $154 / Sq Ft |
Purchase History
| Date | Type | Sale Price | Title Company |
|---|---|---|---|
| Warranty Deed | $218,000 | None Available | |
| Interfamily Deed Transfer | -- | None Available |
Mortgage History
| Date | Status | Loan Amount | Loan Type |
|---|---|---|---|
| Previous Owner | $85,249 | Unknown |
Similar Homes in Marion, IA
Source: Cedar Rapids Area Association of REALTORS®
MLS Number: 2507163
APN: 11252-06004-00000
- 515 Bent Creek Dr Unit 515
- 625 Bent Creek Dr Unit 625
- 214 Williams Dr
- 3904 Shady Oaks Dr
- 4030 Bruce Rd
- 0 Tower Terr Rd 3rd St 3 71ac Unit 202402142
- 260 34th Ave
- 0 Tower Terr Rd 3rd St 2 71ac Unit 202402141
- 0 Tower Terr Rd 3rd St 1ac Unit 202402140
- 310 34th Ave
- 657 Oak Park Cir
- 3060 Meadow Glen St
- 764 Hampshire Cir
- 786 Hampshire Cir
- 820 Hampshire Cir
- 820 Oak Park Cir
- 862 Hampshire Cir
- 884 Hampshire Cir
- 615 34th Ave
- 916 Hampshire Cir
- 600 Bentley Dr
- 6741 C Ave NE
- 1233 13th St
- 182 8th Ave Unit 182 Lower Unit
- 635 Ashton Place NE
- 427 Ashton Place NE
- 663 Boyson Rd NE
- 830 Blairs Ferry Rd
- 1197 Blairs Ferry Rd
- 1107 7th Ave
- 265 5th Ave
- 6214 Rockwell Dr NE
- 190-210 Ridge Dr
- 648 Marion Blvd
- 2274 5th Ave
- 102 14th St
- 6025 Ridgemont Dr NE
- 810-830 Bridgit Ln SE
- 4580 Tama St SE
- 3920 Highway 151






