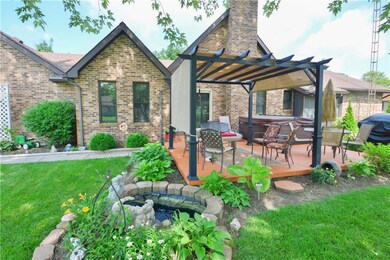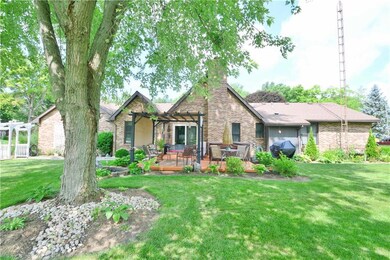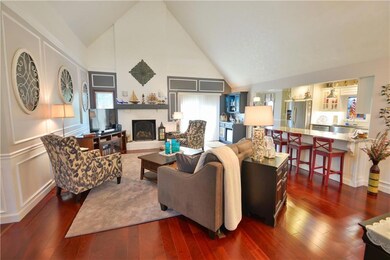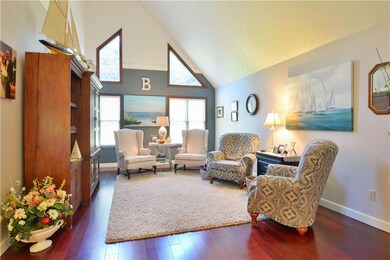
369 Camelot Dr Urbana, OH 43078
Estimated Value: $288,000 - $381,000
Highlights
- Spa
- Skylights
- 2 Car Attached Garage
- Cathedral Ceiling
- Porch
- Wet Bar
About This Home
As of July 2019From the redesigning of the floor plan to the complete, custom home renovation, this property will excite the most discriminating buyer. All the work that has been completed was made to the highest of standards and with the utmost luxury in mind. The principal living area features hardwood flooring, cathedral ceilings, a brick, 2 story, gas fireplace and invites in the open kitchen with a peninsula bar area. The cooks kitchen has granite counters, glass front white cabinetry, a SS farm sink and custom lit stain glass. All the SS appliances convey with the home. After a relaxing evening on patio under the pergola, soaking in the top of the line hot tub or continuing the beautification of your stunning gardens, you can escape to the owner's suite featuring an owner's bath area with individual personal vanities and a double, walk in rain shower. A finished basement with the homes 4th bedroom, a large family room/bar area brings the total living space to over 3000 square feet.
Home Details
Home Type
- Single Family
Est. Annual Taxes
- $3,148
Year Built
- Built in 1988
Lot Details
- 0.55 Acre Lot
- Lot Dimensions are 145x165
Parking
- 2 Car Attached Garage
- Garage Door Opener
Home Design
- Brick Exterior Construction
- Block Foundation
Interior Spaces
- 2,328 Sq Ft Home
- 1-Story Property
- Wet Bar
- Cathedral Ceiling
- Ceiling Fan
- Skylights
- Gas Fireplace
- Window Treatments
Kitchen
- Range
- Microwave
- Dishwasher
- Disposal
Bedrooms and Bathrooms
- 4 Bedrooms
- Walk-In Closet
- 3 Full Bathrooms
Laundry
- Dryer
- Washer
Finished Basement
- Basement Fills Entire Space Under The House
- Block Basement Construction
Outdoor Features
- Spa
- Patio
- Shed
- Porch
Utilities
- Forced Air Heating and Cooling System
- Heating System Uses Natural Gas
- Natural Gas Connected
- Gas Water Heater
- Water Softener is Owned
Listing and Financial Details
- Assessor Parcel Number K482500023300600
Ownership History
Purchase Details
Purchase Details
Purchase Details
Home Financials for this Owner
Home Financials are based on the most recent Mortgage that was taken out on this home.Purchase Details
Home Financials for this Owner
Home Financials are based on the most recent Mortgage that was taken out on this home.Purchase Details
Similar Homes in Urbana, OH
Home Values in the Area
Average Home Value in this Area
Purchase History
| Date | Buyer | Sale Price | Title Company |
|---|---|---|---|
| Thurman Bryan K | -- | None Listed On Document | |
| Harrigan Dana K | -- | None Available | |
| Harrigan Dana K | $29,000 | City Title Agency | |
| Boutell Richard G | $200,000 | None Available | |
| Schulz Edward L | -- | None Available |
Mortgage History
| Date | Status | Borrower | Loan Amount |
|---|---|---|---|
| Previous Owner | Boutell Richard G | $166,346 | |
| Previous Owner | Boutell Richard G | $148,000 | |
| Previous Owner | Schulz Edward L | $92,000 |
Property History
| Date | Event | Price | Change | Sq Ft Price |
|---|---|---|---|---|
| 07/12/2019 07/12/19 | Sold | $290,000 | -3.3% | $125 / Sq Ft |
| 07/03/2019 07/03/19 | Pending | -- | -- | -- |
| 04/26/2019 04/26/19 | Price Changed | $299,900 | -3.2% | $129 / Sq Ft |
| 11/21/2018 11/21/18 | Price Changed | $309,900 | -13.9% | $133 / Sq Ft |
| 06/14/2018 06/14/18 | For Sale | $359,900 | +80.0% | $155 / Sq Ft |
| 11/19/2013 11/19/13 | Sold | $200,000 | -4.7% | $107 / Sq Ft |
| 10/20/2013 10/20/13 | Pending | -- | -- | -- |
| 06/24/2013 06/24/13 | For Sale | $209,900 | -- | $112 / Sq Ft |
Tax History Compared to Growth
Tax History
| Year | Tax Paid | Tax Assessment Tax Assessment Total Assessment is a certain percentage of the fair market value that is determined by local assessors to be the total taxable value of land and additions on the property. | Land | Improvement |
|---|---|---|---|---|
| 2024 | $3,487 | $84,790 | $16,780 | $68,010 |
| 2023 | $3,487 | $84,790 | $16,780 | $68,010 |
| 2022 | $3,559 | $84,790 | $16,780 | $68,010 |
| 2021 | $3,329 | $70,300 | $13,420 | $56,880 |
| 2020 | $3,428 | $70,820 | $13,420 | $57,400 |
| 2019 | $2,903 | $70,820 | $13,420 | $57,400 |
| 2018 | $3,148 | $73,100 | $13,870 | $59,230 |
| 2017 | $3,126 | $73,100 | $13,870 | $59,230 |
| 2016 | $3,133 | $73,100 | $13,870 | $59,230 |
| 2015 | $3,087 | $70,280 | $13,870 | $56,410 |
| 2014 | $3,090 | $70,280 | $13,870 | $56,410 |
| 2013 | $2,629 | $70,280 | $13,870 | $56,410 |
Agents Affiliated with this Home
-
Patrick Hamilton

Seller's Agent in 2019
Patrick Hamilton
RE/MAX
(937) 207-9969
670 Total Sales
-
V
Seller's Agent in 2013
V. Patrick Hamilton
RE/MAX
Map
Source: Western Regional Information Systems & Technology (WRIST)
MLS Number: 418674
APN: K48-25-00-02-33-006-00
- 369 Camelot Dr
- 355 Camelot Dr
- 370 New Haven Dr
- 358 New Haven Dr
- 1419 Cambridge Dr
- 368 Camelot Dr
- 1401 Cambridge Dr
- 0 Seville Dr
- 356 Camelot Dr
- 348 New Haven Dr
- 404 New Haven Dr
- 341 Camelot Dr
- 340 New Haven Dr
- 342 Camelot Dr
- 416 New Haven Dr
- 373 New Haven Dr
- 361 New Haven Dr
- 401 New Haven Dr
- 329 Camelot Dr
- 351 New Haven Dr






