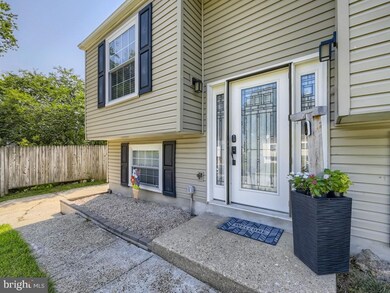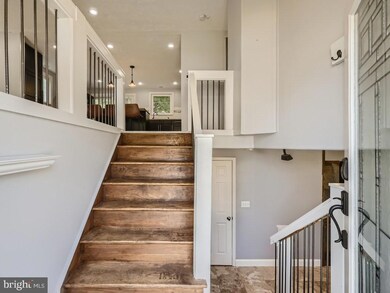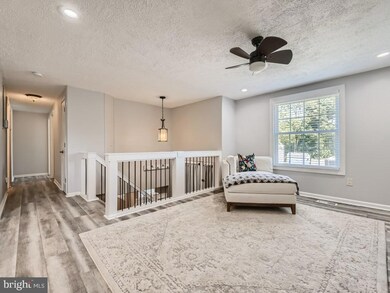
369 Cork Rd Glen Burnie, MD 21060
Estimated Value: $415,000 - $451,000
Highlights
- 1 Fireplace
- No HOA
- Central Air
- Great Room
- En-Suite Primary Bedroom
- Ceiling Fan
About This Home
As of September 2022Beautiful Split Foyer with 4 bedrooms and 2 full baths. Engineer plank wood floors on main level. Large great open concept living room that opens to a totally remodeled kitchen with an oversize island. The kitchen offers new stove replaced in 2021, newer dishwasher and refrigerator, granite counters tops and plenty of cabinets to delight anyone that likes to cook. The kitchen opens to a newish large deck.
The basement/lower level has a large open family room, a 4th bedroom and a full bath. There are plenty of storage space in the lower level. Washer and dryer were replaced in 2020.
The back yard is wonderful very leveled all fenced in and it has a large shed 20X12. Wonderful for family gatherings.
Additionally, the home has a security system and transferrable leased solar panels.
OFFERS DEADLINE TOMORROW MONDAY 8/8 AT 8PM. SELLERS WILL REVIEW OFFERS TUESDAY 8/9 AT 7PM.
Last Agent to Sell the Property
Cummings & Co. Realtors License #35036 Listed on: 08/05/2022

Home Details
Home Type
- Single Family
Est. Annual Taxes
- $2,947
Year Built
- Built in 1977
Lot Details
- 9,000 Sq Ft Lot
- Wood Fence
- Back Yard Fenced
- Property is zoned R5
Home Design
- Split Foyer
- Vinyl Siding
Interior Spaces
- Property has 2 Levels
- Ceiling Fan
- 1 Fireplace
- Great Room
- Family Room
- Utility Room
Bedrooms and Bathrooms
- En-Suite Primary Bedroom
Parking
- 4 Parking Spaces
- 4 Driveway Spaces
Schools
- Marley Elementary And Middle School
- Glen Burnie High School
Utilities
- Central Air
- Heat Pump System
- Electric Water Heater
Community Details
- No Home Owners Association
- Shannon Square Subdivision
Listing and Financial Details
- Tax Lot 46
- Assessor Parcel Number 020374490007091
Ownership History
Purchase Details
Home Financials for this Owner
Home Financials are based on the most recent Mortgage that was taken out on this home.Purchase Details
Home Financials for this Owner
Home Financials are based on the most recent Mortgage that was taken out on this home.Purchase Details
Home Financials for this Owner
Home Financials are based on the most recent Mortgage that was taken out on this home.Purchase Details
Purchase Details
Purchase Details
Home Financials for this Owner
Home Financials are based on the most recent Mortgage that was taken out on this home.Purchase Details
Home Financials for this Owner
Home Financials are based on the most recent Mortgage that was taken out on this home.Similar Homes in the area
Home Values in the Area
Average Home Value in this Area
Purchase History
| Date | Buyer | Sale Price | Title Company |
|---|---|---|---|
| Mang Pau Khan | $390,100 | Cardinal Title Group | |
| Young Kasey Earl | $320,000 | Lakeside Title Company | |
| Boyd Zachary P | $280,000 | Sage Title Group Llc | |
| Smith Alan L | $134,500 | -- | |
| Wilbourne Christine K | -- | -- | |
| Wilbourne Michael C | $95,000 | -- | |
| Hugel William M | $70,712 | -- |
Mortgage History
| Date | Status | Borrower | Loan Amount |
|---|---|---|---|
| Open | Mang Pau Khan | $370,595 | |
| Closed | Mang Pau Khan | $370,595 | |
| Previous Owner | Young Kasey Earl | $320,000 | |
| Previous Owner | Boyd Zachary P | $286,000 | |
| Previous Owner | Smith Alan L | $213,500 | |
| Previous Owner | Smith Alan L | $230,500 | |
| Previous Owner | Smith Alan L | $40,000 | |
| Previous Owner | Smith Alan L | $20,000 | |
| Previous Owner | Smith Alan L | $195,000 | |
| Previous Owner | Hugel William M | $95,700 | |
| Closed | Smith Alan L | -- |
Property History
| Date | Event | Price | Change | Sq Ft Price |
|---|---|---|---|---|
| 09/12/2022 09/12/22 | Sold | $390,100 | +4.0% | $266 / Sq Ft |
| 08/05/2022 08/05/22 | For Sale | $375,000 | +17.2% | $256 / Sq Ft |
| 11/16/2020 11/16/20 | Sold | $320,000 | 0.0% | $219 / Sq Ft |
| 10/16/2020 10/16/20 | Price Changed | $320,000 | +1.6% | $219 / Sq Ft |
| 10/16/2020 10/16/20 | Pending | -- | -- | -- |
| 10/14/2020 10/14/20 | For Sale | $315,000 | +12.5% | $215 / Sq Ft |
| 07/31/2014 07/31/14 | Sold | $280,000 | +0.4% | $281 / Sq Ft |
| 06/26/2014 06/26/14 | Pending | -- | -- | -- |
| 06/17/2014 06/17/14 | For Sale | $279,000 | -- | $280 / Sq Ft |
Tax History Compared to Growth
Tax History
| Year | Tax Paid | Tax Assessment Tax Assessment Total Assessment is a certain percentage of the fair market value that is determined by local assessors to be the total taxable value of land and additions on the property. | Land | Improvement |
|---|---|---|---|---|
| 2024 | $3,661 | $305,000 | $0 | $0 |
| 2023 | $3,542 | $281,000 | $0 | $0 |
| 2022 | $3,116 | $257,000 | $133,700 | $123,300 |
| 2021 | $6,072 | $249,367 | $0 | $0 |
| 2020 | $2,916 | $241,733 | $0 | $0 |
| 2019 | $5,458 | $234,100 | $108,700 | $125,400 |
| 2018 | $2,227 | $219,600 | $0 | $0 |
| 2017 | $2,340 | $205,100 | $0 | $0 |
| 2016 | -- | $190,600 | $0 | $0 |
| 2015 | -- | $189,633 | $0 | $0 |
| 2014 | -- | $188,667 | $0 | $0 |
Agents Affiliated with this Home
-
Ana Lucia Porter

Seller's Agent in 2022
Ana Lucia Porter
Cummings & Co Realtors
(443) 286-2137
3 in this area
48 Total Sales
-
Pau Lian

Buyer's Agent in 2022
Pau Lian
Samson Properties
(301) 275-9632
1 in this area
109 Total Sales
-
Alexandra Wleklinski

Seller's Agent in 2020
Alexandra Wleklinski
Keller Williams Flagship
(760) 453-1602
3 in this area
9 Total Sales
-
Curtis LeMay

Seller's Agent in 2014
Curtis LeMay
Real Estate Depot
(410) 294-0029
9 in this area
74 Total Sales
-
Amanda Powell

Buyer's Agent in 2014
Amanda Powell
Keller Williams Flagship
(936) 645-0887
8 Total Sales
Map
Source: Bright MLS
MLS Number: MDAA2041706
APN: 03-744-90007091
- 387 Dublin Dr
- 0 Hartwell Rd
- 7522 Stonehouse Run Dr
- 7518 Stonehouse Run Dr
- 7585 Stonehouse Run Dr
- 363 Effies Ln
- 7641 Marcy Ct
- 7739 Overhill Rd
- 7737 Overhill Rd
- 7614 Holly Ridge Dr
- 0 Bertram Ave Unit MDAA2112598
- 478 Lincoln Dr
- 1 Bertram Dr
- 480 Lincoln Dr
- 717 Millhouse Dr
- 13 Sumac Rd
- 20 Saint Agnes Rd
- 104 Queen Anne Rd
- 169 Forest Rd
- 165 Forest Rd






