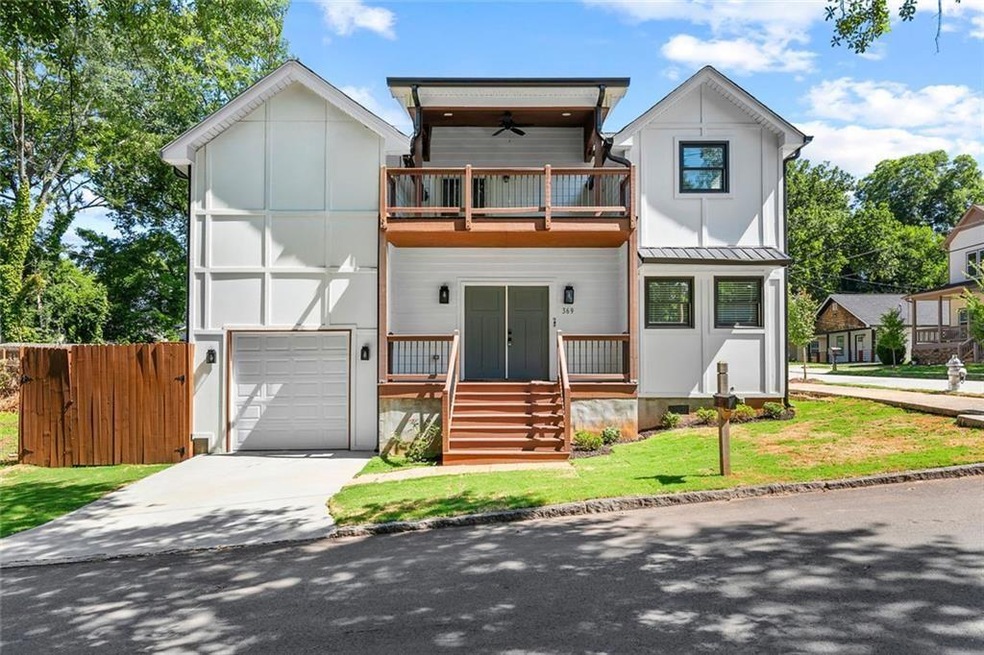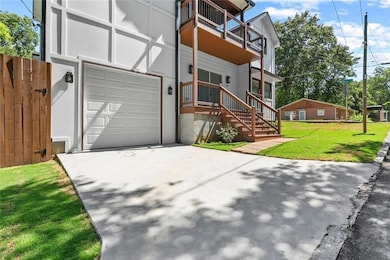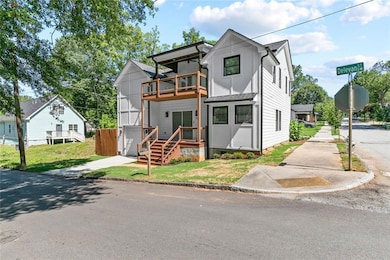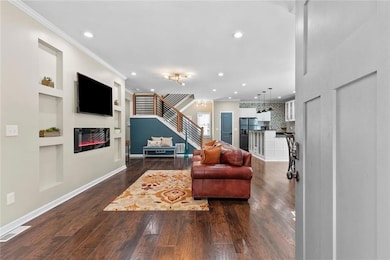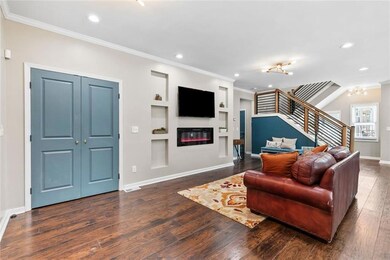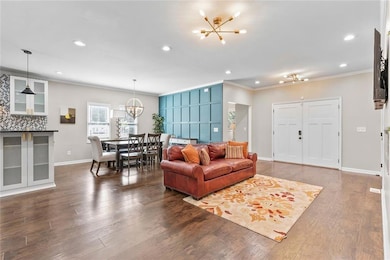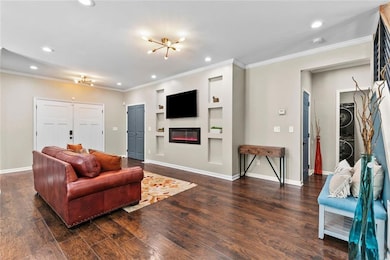369 Delevan St SW Atlanta, GA 30310
Pittsburgh NeighborhoodEstimated payment $3,105/month
Highlights
- Open-Concept Dining Room
- Craftsman Architecture
- Property is near public transit
- City View
- Deck
- 3-minute walk to Pittman Park
About This Home
****Assumable FHA Loan at 2.85%****Indulge in the beauty of modern Craftsman living in this 2,400 sq ft gem, perfectly situated in Pittsburgh neighborhood. Thoughtfully designed with high-end finishes and smart functionality, this home offers comfort, space, and style. Step into an airy open-concept layout featuring a generous living and dining area, plus a separate office/den—ideal for working from home. The sleek chef’s kitchen boasts black stainless-steel appliances, leathered granite countertops, and an oversized breakfast bar for casual dining or entertaining. The expansive owner’s suite is a true retreat, complete with a spa-inspired ensuite bath w/ a gorgeous tub and walk in shower, custom walk-in closet and, a private covered balcony perfect for morning coffee or evening unwinding. Two guest bedrooms joined by a beautifully appointed Jack and Jill bathroom with a double vanity and tub/shower combo with designer tile work. One of the bedrooms has a custom closet and sitting room. Outdoor living shines with a spacious deck perfect for hanging out with friends and neighbors and backyard area for pet lovers is securely fenced in. One Car Garage for a perfect fit and additional storage space. Located in walking distance from Pittsburg Yards and SW Beltline Trail that leads to Lee + White. Moments away from Downtown Atlanta, Summerhill, Mercedes-Benz Stadium and easy access to the connector, 285, 20, and Hartsfield-Jackson Airport, commuting is a breeze. Don't miss the opportunity to make this EXQUISITE property your home today!
Home Details
Home Type
- Single Family
Est. Annual Taxes
- $6,511
Year Built
- Built in 2021
Lot Details
- 2,483 Sq Ft Lot
- Landscaped
- Level Lot
- Back Yard Fenced and Front Yard
Parking
- 1 Car Attached Garage
- Front Facing Garage
- Driveway Level
- On-Street Parking
Home Design
- Craftsman Architecture
- Slab Foundation
- Composition Roof
- HardiePlank Type
Interior Spaces
- 2,400 Sq Ft Home
- 2-Story Property
- Vaulted Ceiling
- Recessed Lighting
- Electric Fireplace
- Wood Frame Window
- Living Room with Fireplace
- Open-Concept Dining Room
- Home Office
- Wood Flooring
- City Views
- Fire and Smoke Detector
Kitchen
- Open to Family Room
- Breakfast Bar
- Electric Oven
- Electric Range
- Range Hood
- Microwave
- Dishwasher
- Stone Countertops
- White Kitchen Cabinets
- Disposal
Bedrooms and Bathrooms
- 3 Bedrooms
- Oversized primary bedroom
- Walk-In Closet
- Dual Vanity Sinks in Primary Bathroom
- Separate Shower in Primary Bathroom
Laundry
- Laundry in Mud Room
- Laundry on main level
- Dryer
- Washer
Outdoor Features
- Deck
- Front Porch
Location
- Property is near public transit
- Property is near the Beltline
Schools
- Charles L. Gideons Elementary School
- Sylvan Hills Middle School
- G.W. Carver High School
Utilities
- Air Source Heat Pump
- 220 Volts
- Electric Water Heater
Listing and Financial Details
- Home warranty included in the sale of the property
- Assessor Parcel Number 14 008700061579
- Tax Block 2
Community Details
Recreation
- Trails
Additional Features
- Pittsburg Subdivision
- Security Service
Map
Home Values in the Area
Average Home Value in this Area
Tax History
| Year | Tax Paid | Tax Assessment Tax Assessment Total Assessment is a certain percentage of the fair market value that is determined by local assessors to be the total taxable value of land and additions on the property. | Land | Improvement |
|---|---|---|---|---|
| 2025 | $5,073 | $175,280 | $37,040 | $138,240 |
| 2023 | $5,073 | $159,040 | $23,720 | $135,320 |
| 2022 | $6,436 | $159,040 | $23,720 | $135,320 |
| 2021 | $8,564 | $188,160 | $10,800 | $177,360 |
| 2020 | $800 | $19,520 | $12,920 | $6,600 |
| 2019 | $936 | $17,120 | $10,000 | $7,120 |
| 2018 | $576 | $13,920 | $5,520 | $8,400 |
| 2017 | $86 | $2,000 | $1,600 | $400 |
| 2016 | $87 | $2,000 | $1,600 | $400 |
| 2015 | $207 | $2,000 | $1,600 | $400 |
| 2014 | $30 | $7,480 | $2,680 | $4,800 |
Property History
| Date | Event | Price | List to Sale | Price per Sq Ft | Prior Sale |
|---|---|---|---|---|---|
| 08/20/2025 08/20/25 | Pending | -- | -- | -- | |
| 07/17/2025 07/17/25 | For Sale | $485,000 | 0.0% | $202 / Sq Ft | |
| 08/09/2023 08/09/23 | Rented | $3,000 | +13.2% | -- | |
| 07/21/2023 07/21/23 | Price Changed | $2,650 | -3.6% | $1 / Sq Ft | |
| 07/10/2023 07/10/23 | For Rent | $2,750 | 0.0% | -- | |
| 09/28/2021 09/28/21 | Sold | $445,000 | -4.3% | $185 / Sq Ft | View Prior Sale |
| 08/22/2021 08/22/21 | Pending | -- | -- | -- | |
| 08/16/2021 08/16/21 | For Sale | $465,000 | +447.1% | $194 / Sq Ft | |
| 12/31/2020 12/31/20 | Sold | $85,000 | +6.3% | $102 / Sq Ft | View Prior Sale |
| 12/07/2020 12/07/20 | Pending | -- | -- | -- | |
| 12/04/2020 12/04/20 | For Sale | $80,000 | +45.5% | $96 / Sq Ft | |
| 07/20/2018 07/20/18 | Sold | $55,000 | +10.0% | $66 / Sq Ft | View Prior Sale |
| 07/17/2018 07/17/18 | Pending | -- | -- | -- | |
| 07/12/2018 07/12/18 | For Sale | $50,000 | -- | $60 / Sq Ft |
Purchase History
| Date | Type | Sale Price | Title Company |
|---|---|---|---|
| Warranty Deed | $445,000 | -- | |
| Warranty Deed | -- | -- | |
| Warranty Deed | $85,000 | -- | |
| Warranty Deed | $55,000 | -- | |
| Warranty Deed | $25,000 | -- | |
| Quit Claim Deed | $1,674 | -- | |
| Deed | $19,000 | -- | |
| Foreclosure Deed | $91,080 | -- | |
| Deed | $130,000 | -- | |
| Quit Claim Deed | -- | -- | |
| Deed | -- | -- | |
| Foreclosure Deed | $50,900 | -- | |
| Quit Claim Deed | -- | -- | |
| Quit Claim Deed | -- | -- | |
| Deed | $67,200 | -- | |
| Deed | $30,500 | -- | |
| Deed | $13,000 | -- |
Mortgage History
| Date | Status | Loan Amount | Loan Type |
|---|---|---|---|
| Open | $420,074 | FHA | |
| Previous Owner | $212,220 | New Conventional | |
| Previous Owner | $19,000 | No Value Available | |
| Previous Owner | $114,000 | New Conventional | |
| Previous Owner | $72,285 | New Conventional | |
| Closed | -- | Seller Take Back |
Source: First Multiple Listing Service (FMLS)
MLS Number: 7617135
APN: 14-0087-0006-157-9
- 373 Delevan St SW
- 997 Ira St SW
- 995 Smith St SW
- 1020 Mcdaniel St SW
- 1032 Garibaldi St SW
- 1032 Garibaldi St SW Unit A & B
- 1059 Garibaldi St SW
- 1050 Garibaldi St SW
- 385 Arthur St SW
- 977 Smith St SW
- 1029 Windsor St SW
- 1033 Windsor St SW
- 1019 Hubbard St SW
- 1011 Hubbard St SW
- 1090 Mcdaniel St SW
- 1039 Hubbard St SW
- 952 Mcdaniel St SW
- 941 Garibaldi St SW
- 1109 Ira St SW
