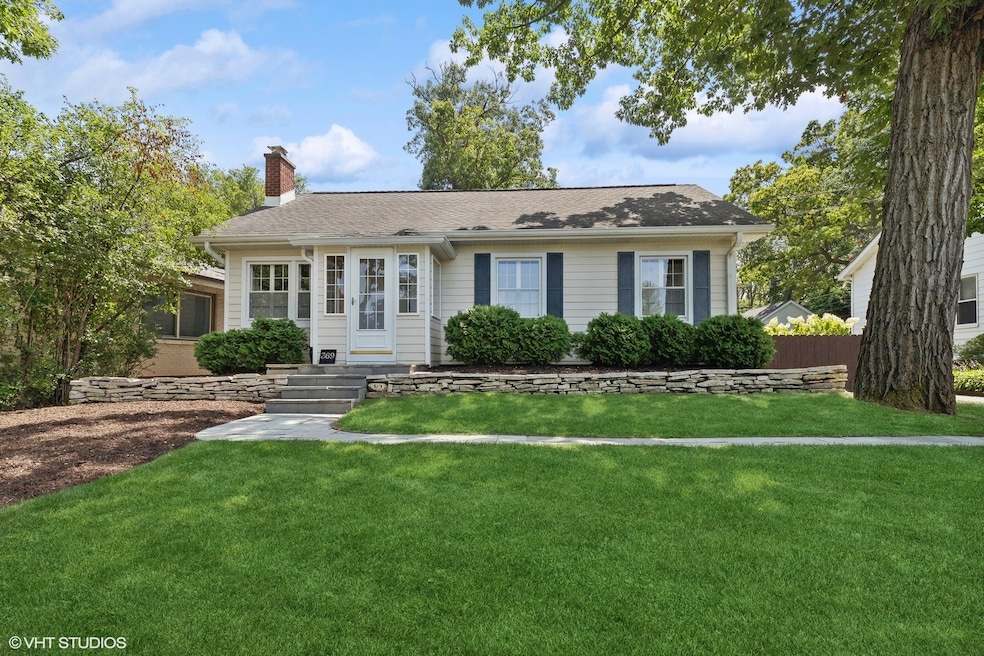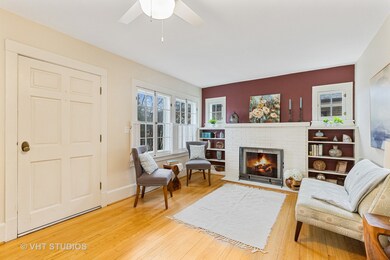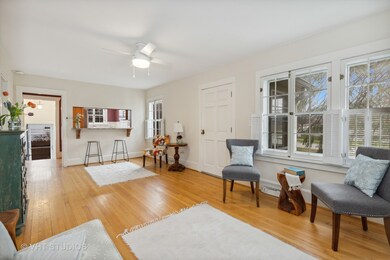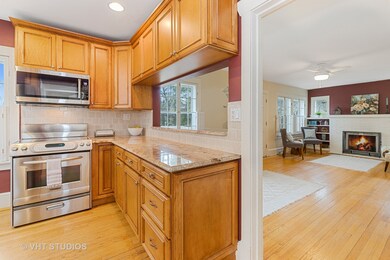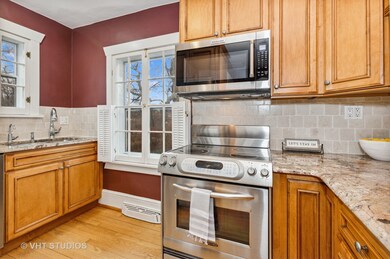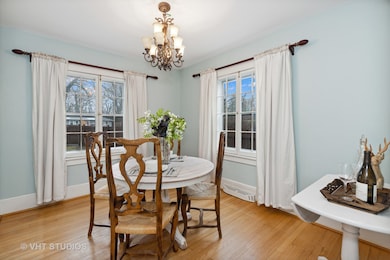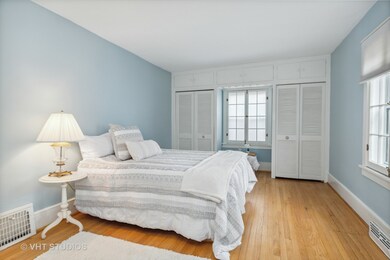
369 E Illinois Rd Lake Forest, IL 60045
Highlights
- 2.5 Car Detached Garage
- Living Room
- 1-Story Property
- Sheridan Elementary School Rated A
- Laundry Room
- 3-minute walk to Triangle Park
About This Home
As of January 2025Charming East Lake Forest in-town ranch, one block to the train station, with exceptional curb appeal! Vintage charm yet completely updated for today's lifestyle. Beautifully updated Kitchen with SS appliances. The Breakfast Bar opens up to the cozy Living Room with gas fireplace. Master Bedroom with updated bath. Stunning finished basement with large Recreation Room and beautiful second bath with stone walk-in shower and laundry room. Private beautifully landscaped fenced-in yard has a Blue Stone patio with custom gas fire pit. Detached 2.5 car garage with large pull-down attic storage above. Recent improvements include newer Furnace, AC and Appliances. Previously approved for additional square footage- expand or build new! The lot can accommodate up to 2660 square feet per the City of Lake Forest. Would also make a great condo alternative! Top rated schools, walking distance to Market Square which boasts amazing Restaurants, Shops, and the Lake Forest Train Station. Highly sought after East Side in-town location walking distance to Lake Forest Beach. North Shore in-town living at its finest!
Last Agent to Sell the Property
@properties Christie's International Real Estate License #475168071 Listed on: 08/15/2024

Last Buyer's Agent
@properties Christie's International Real Estate License #475174043

Home Details
Home Type
- Single Family
Est. Annual Taxes
- $7,349
Year Built
- Built in 1933
Lot Details
- 9,518 Sq Ft Lot
- Lot Dimensions are 183x60
Parking
- 2.5 Car Detached Garage
- Parking Space is Owned
Home Design
- Frame Construction
Interior Spaces
- 864 Sq Ft Home
- 1-Story Property
- Family Room
- Living Room
- Dining Room
- Laundry Room
Bedrooms and Bathrooms
- 2 Bedrooms
- 2 Potential Bedrooms
- 2 Full Bathrooms
Finished Basement
- Basement Fills Entire Space Under The House
- Finished Basement Bathroom
Schools
- Sheridan Elementary School
- Deer Path Middle School
- Lake Forest High School
Utilities
- Central Air
- Heating System Uses Natural Gas
- Lake Michigan Water
Ownership History
Purchase Details
Home Financials for this Owner
Home Financials are based on the most recent Mortgage that was taken out on this home.Purchase Details
Home Financials for this Owner
Home Financials are based on the most recent Mortgage that was taken out on this home.Purchase Details
Home Financials for this Owner
Home Financials are based on the most recent Mortgage that was taken out on this home.Similar Homes in the area
Home Values in the Area
Average Home Value in this Area
Purchase History
| Date | Type | Sale Price | Title Company |
|---|---|---|---|
| Warranty Deed | $550,000 | Proper Title | |
| Warranty Deed | $520,000 | Proper Title | |
| Warranty Deed | $240,000 | Stewart Title Company | |
| Warranty Deed | $190,000 | Stewart Title Company |
Mortgage History
| Date | Status | Loan Amount | Loan Type |
|---|---|---|---|
| Open | $357,750 | New Conventional | |
| Previous Owner | $300,000 | Commercial | |
| Previous Owner | $350,000 | Credit Line Revolving | |
| Previous Owner | $133,275 | Credit Line Revolving | |
| Previous Owner | $202,650 | Unknown | |
| Previous Owner | $40,000 | Credit Line Revolving | |
| Previous Owner | $217,500 | Unknown | |
| Previous Owner | $168,000 | Stand Alone First | |
| Closed | $48,000 | No Value Available |
Property History
| Date | Event | Price | Change | Sq Ft Price |
|---|---|---|---|---|
| 01/17/2025 01/17/25 | Sold | $550,000 | -5.0% | $637 / Sq Ft |
| 12/11/2024 12/11/24 | Pending | -- | -- | -- |
| 10/17/2024 10/17/24 | For Sale | $579,000 | 0.0% | $670 / Sq Ft |
| 10/03/2024 10/03/24 | Pending | -- | -- | -- |
| 09/10/2024 09/10/24 | For Sale | $579,000 | 0.0% | $670 / Sq Ft |
| 08/24/2024 08/24/24 | Pending | -- | -- | -- |
| 08/15/2024 08/15/24 | For Sale | $579,000 | +11.3% | $670 / Sq Ft |
| 05/24/2022 05/24/22 | Sold | $520,000 | -5.3% | $602 / Sq Ft |
| 05/07/2022 05/07/22 | Pending | -- | -- | -- |
| 04/18/2022 04/18/22 | Price Changed | $549,000 | -7.7% | $635 / Sq Ft |
| 04/06/2022 04/06/22 | For Sale | $595,000 | 0.0% | $689 / Sq Ft |
| 01/07/2021 01/07/21 | Under Contract | -- | -- | -- |
| 01/01/2021 01/01/21 | Rented | $3,000 | -7.7% | -- |
| 09/15/2020 09/15/20 | Price Changed | $3,250 | -11.0% | $4 / Sq Ft |
| 08/27/2020 08/27/20 | For Rent | $3,650 | -- | -- |
Tax History Compared to Growth
Tax History
| Year | Tax Paid | Tax Assessment Tax Assessment Total Assessment is a certain percentage of the fair market value that is determined by local assessors to be the total taxable value of land and additions on the property. | Land | Improvement |
|---|---|---|---|---|
| 2024 | $7,349 | $127,694 | $79,720 | $47,974 |
| 2023 | $6,232 | $117,712 | $73,488 | $44,224 |
| 2022 | $6,232 | $104,142 | $65,016 | $39,126 |
| 2021 | $6,059 | $103,244 | $64,455 | $38,789 |
| 2020 | $5,923 | $103,815 | $64,811 | $39,004 |
| 2019 | $5,627 | $100,991 | $63,621 | $37,370 |
| 2018 | $6,043 | $115,911 | $84,994 | $30,917 |
| 2017 | $5,942 | $113,973 | $83,573 | $30,400 |
| 2016 | $6,781 | $135,000 | $106,064 | $28,936 |
| 2015 | $6,690 | $127,119 | $99,872 | $27,247 |
| 2014 | $6,195 | $117,568 | $89,665 | $27,903 |
| 2012 | $6,085 | $118,588 | $90,443 | $28,145 |
Agents Affiliated with this Home
-
C
Seller's Agent in 2025
Christine Hall
@ Properties
-
H
Buyer's Agent in 2025
Heather Fowler
@ Properties
-
A
Buyer's Agent in 2022
Anshoom Jain
Redfin Corporation
Map
Source: Midwest Real Estate Data (MRED)
MLS Number: 12138714
APN: 12-33-125-002
- 490 College Rd
- 727 N Mckinley Rd Unit 100
- 789 N Mckinley Rd
- 550 Rosemary Rd
- 441 E Westminster
- 847 N Mckinley Rd
- 1351 N Sheridan Rd
- 209 N Green Bay Rd
- 375 E Westminster
- 873 Summit Ave
- 479 E Illinois Rd
- 163 Washington Rd
- 770 E Westminster
- 72 Atteridge Rd
- 870 Woodbine Place
- 301 Rose Terrace
- 1137 Griffith Rd
- 930 Rosemary Rd
- 24 Washington Cir
- 105 Morris Ln
