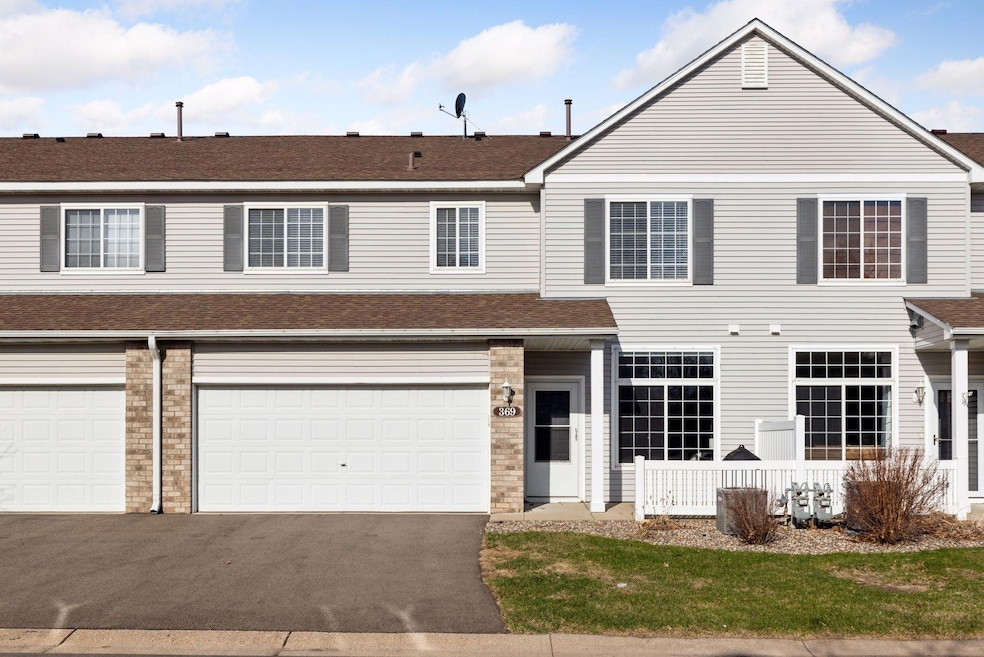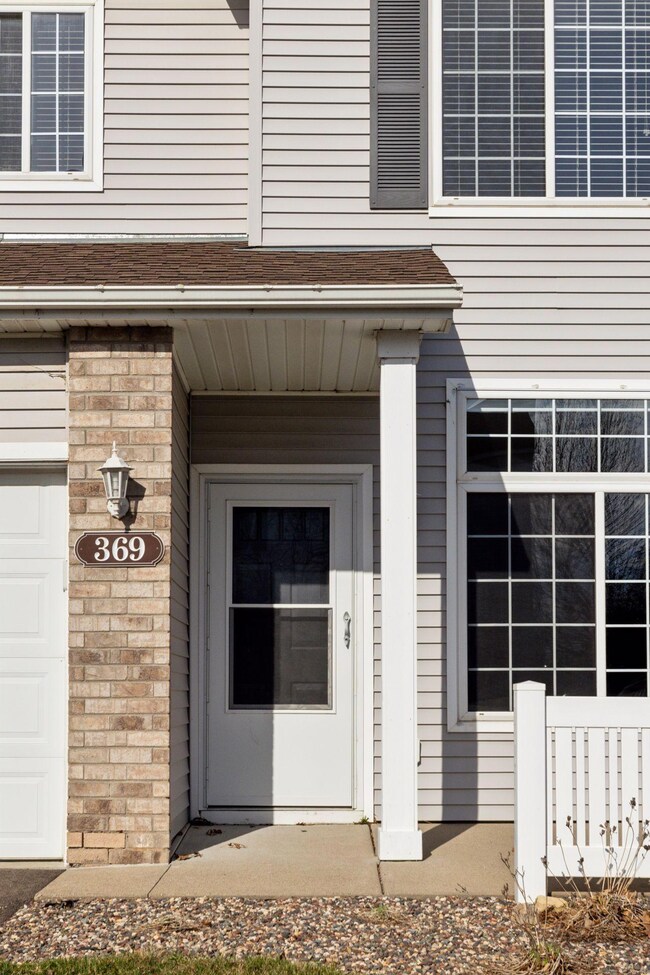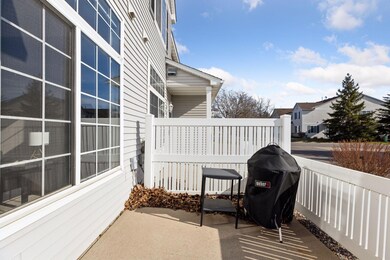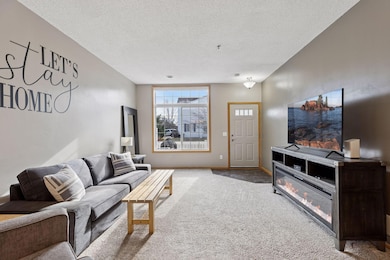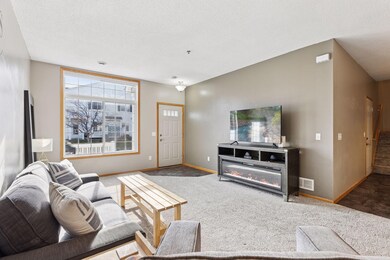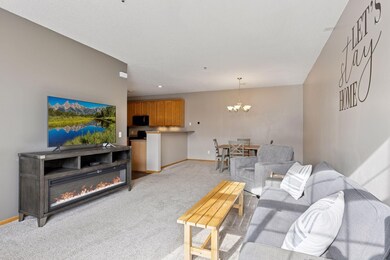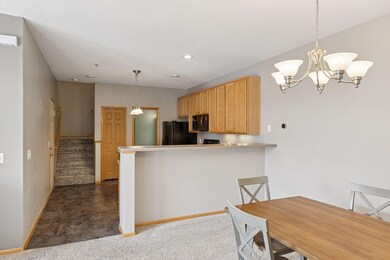
369 Frederick Cir Unit 902 Hastings, MN 55033
Hastings-Marshan Township NeighborhoodHighlights
- Loft
- 2 Car Attached Garage
- Living Room
- Kennedy Elementary School Rated A-
- Walk-In Closet
- Central Air
About This Home
As of June 2025Welcome to this beautifully maintained townhome, ideally located towards the end of a side street near a quiet field. This home features new carpet from the stairs to the upper level and new kitchen flooring, all done in 2024, programable motorized window shade in the living room, and a smart thermostat. The first floor includes a dining area, breakfast bar, a kitchen island, and a half-bath. On the second floor, you’ll find a cozy loft with a built-in desk, two bedrooms, a full bathroom, and the laundry room. The primary bedroom includes a large walk-in closet. Outdoors, you’ll find a privacy-fenced patio and a driveway for additional parking. Conveniently located near a park, shopping, and Blues Highway/Highway 61.
Townhouse Details
Home Type
- Townhome
Est. Annual Taxes
- $2,410
Year Built
- Built in 2002
HOA Fees
- $322 Monthly HOA Fees
Parking
- 2 Car Attached Garage
Interior Spaces
- 1,501 Sq Ft Home
- 2-Story Property
- Living Room
- Loft
Bedrooms and Bathrooms
- 2 Bedrooms
- Walk-In Closet
Utilities
- Central Air
- Boiler Heating System
Community Details
- Association fees include lawn care, trash, snow removal
- First Service Residential Association, Phone Number (952) 277-2700
- Century South Subdivision
Listing and Financial Details
- Assessor Parcel Number 191750050902
Ownership History
Purchase Details
Home Financials for this Owner
Home Financials are based on the most recent Mortgage that was taken out on this home.Purchase Details
Home Financials for this Owner
Home Financials are based on the most recent Mortgage that was taken out on this home.Purchase Details
Home Financials for this Owner
Home Financials are based on the most recent Mortgage that was taken out on this home.Purchase Details
Home Financials for this Owner
Home Financials are based on the most recent Mortgage that was taken out on this home.Purchase Details
Similar Homes in Hastings, MN
Home Values in the Area
Average Home Value in this Area
Purchase History
| Date | Type | Sale Price | Title Company |
|---|---|---|---|
| Deed | $245,000 | -- | |
| Warranty Deed | $168,500 | Liberty Title | |
| Warranty Deed | $121,500 | Home Title | |
| Warranty Deed | $159,600 | -- | |
| Warranty Deed | $142,225 | -- |
Mortgage History
| Date | Status | Loan Amount | Loan Type |
|---|---|---|---|
| Open | $196,000 | New Conventional | |
| Previous Owner | $163,000 | New Conventional | |
| Previous Owner | $161,990 | New Conventional | |
| Previous Owner | $117,200 | New Conventional | |
| Previous Owner | $6,000 | Negative Amortization | |
| Previous Owner | $147,479 | FHA | |
| Previous Owner | $14,440 | Future Advance Clause Open End Mortgage |
Property History
| Date | Event | Price | Change | Sq Ft Price |
|---|---|---|---|---|
| 06/10/2025 06/10/25 | Sold | $246,500 | 0.0% | $164 / Sq Ft |
| 05/15/2025 05/15/25 | Pending | -- | -- | -- |
| 05/04/2025 05/04/25 | Off Market | $246,500 | -- | -- |
| 04/21/2025 04/21/25 | For Sale | $247,000 | +0.8% | $165 / Sq Ft |
| 05/03/2024 05/03/24 | Sold | $245,000 | 0.0% | $164 / Sq Ft |
| 04/30/2024 04/30/24 | Pending | -- | -- | -- |
| 04/03/2024 04/03/24 | Price Changed | $245,000 | -2.0% | $164 / Sq Ft |
| 03/01/2024 03/01/24 | For Sale | $250,000 | -- | $167 / Sq Ft |
Tax History Compared to Growth
Tax History
| Year | Tax Paid | Tax Assessment Tax Assessment Total Assessment is a certain percentage of the fair market value that is determined by local assessors to be the total taxable value of land and additions on the property. | Land | Improvement |
|---|---|---|---|---|
| 2023 | $2,410 | $222,700 | $40,000 | $182,700 |
| 2022 | $1,882 | $206,800 | $39,900 | $166,900 |
| 2021 | $1,830 | $170,700 | $34,700 | $136,000 |
| 2020 | $1,794 | $165,700 | $33,000 | $132,700 |
| 2019 | $1,738 | $158,400 | $31,500 | $126,900 |
| 2018 | $1,705 | $147,700 | $30,000 | $117,700 |
| 2017 | $1,716 | $141,500 | $28,500 | $113,000 |
| 2016 | $1,492 | $142,100 | $26,700 | $115,400 |
| 2015 | $1,389 | $98,574 | $20,332 | $78,242 |
| 2014 | -- | $92,034 | $19,012 | $73,022 |
| 2013 | -- | $98,800 | $21,600 | $77,200 |
Agents Affiliated with this Home
-
Douglas Miller

Seller's Agent in 2025
Douglas Miller
Douglas Miller
(952) 210-1403
1 in this area
206 Total Sales
-
Lisa Duffy

Buyer's Agent in 2025
Lisa Duffy
Keller Williams Select Realty
(651) 210-5099
9 in this area
108 Total Sales
-
Matthew Wright

Seller's Agent in 2024
Matthew Wright
eXp Realty
(612) 834-9730
2 in this area
177 Total Sales
-
Robert Snyder

Seller Co-Listing Agent in 2024
Robert Snyder
eXp Realty
(651) 430-2970
1 in this area
252 Total Sales
-
Brandon Meland
B
Buyer's Agent in 2024
Brandon Meland
Anderson Realty
(763) 772-3076
1 in this area
56 Total Sales
Map
Source: NorthstarMLS
MLS Number: 6706618
APN: 19-17500-50-902
- 451 Frederick Cir Unit 1405
- 353 Hayes Dr Unit 14
- 3575 Vermillion St
- 3525 Vermillion St
- 531 Tiffany Dr
- 465 Tiffany Dr
- 681 35th St W
- 3115 Olson Dr
- 150 Sandpiper Cir
- 1034 36th St W
- 182 Sandpiper Cir
- 131 24th St W
- 1072 36th St W
- 1108 Woodland Dr
- 112 Sandpiper Cir
- 3000 Riverwood Dr Unit 231
- 3782 Shannon Dr
- 980 Southview Dr
- 343 Tuttle Dr
- 1821 Oak St
