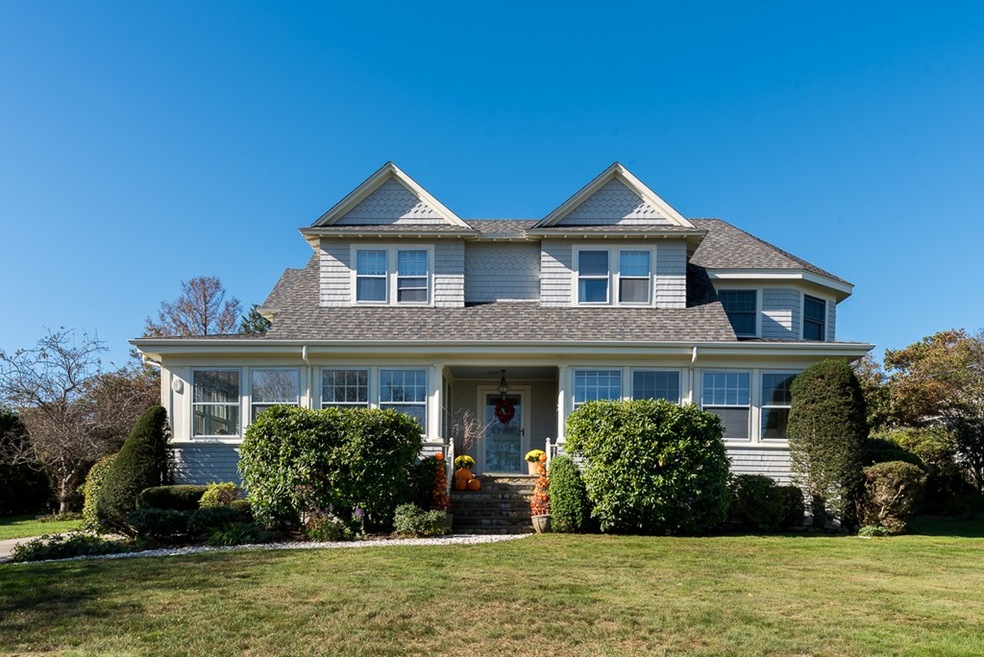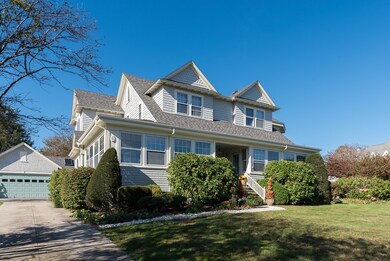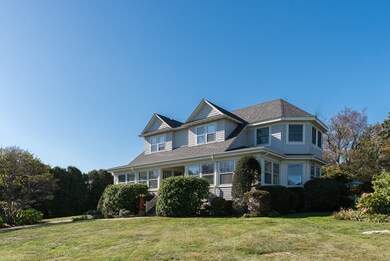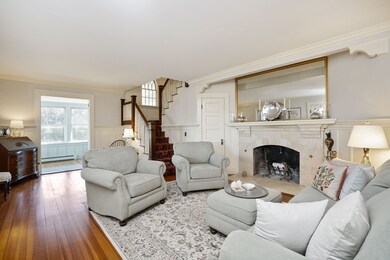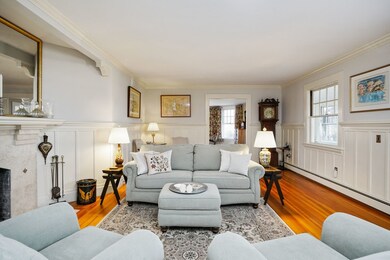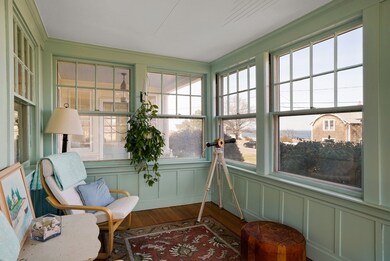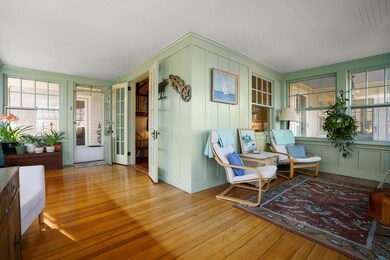
369 Hatherly Rd Scituate, MA 02066
Highlights
- Ocean View
- Indoor Pool
- Attic
- Hatherly Elementary School Rated A-
- Wood Flooring
- Enclosed patio or porch
About This Home
As of June 2020Set high on Hatherly Road overlooking Egypt Beach, this elegant 4 bedroom, 2.5 bath home offers endless water views. Originally built in 1913, this home has undergone multiple remodels, additions and upgrades creating a magnificent property. One block from the ocean and NO flood insurance. Recently connected to town sewer in 2015. The first floor has 2 large, bright 4 season porches, formal dining and living areas, kitchen, den and powder room. The eat-in kitchen offers a center island, gas range, plenty of storage, breakfast nook and exterior access to the recently updated back porch/mudroom. Too many updates to mention! Poured a foundation for the 2 car garage in 1998 and added the “pool†room including a 15x8 endless pool, custom stone fireplace and radiant heated composite flooring. Master bedroom has the best views in the house! Not to mention vaulted ceilings, sitting area, walk-in custom closet and a beautiful double vanity en-suite. Back up gas Generator included!
Last Agent to Sell the Property
William Raveis R.E. & Home Services Listed on: 03/21/2018

Home Details
Home Type
- Single Family
Est. Annual Taxes
- $20,246
Year Built
- Built in 1900
Parking
- 2 Car Garage
Flooring
- Wood
- Tile
Outdoor Features
- Indoor Pool
- Enclosed patio or porch
Utilities
- Hot Water Baseboard Heater
- Radiant Heating System
- Natural Gas Water Heater
- Cable TV Available
Additional Features
- Ocean Views
- Built-In Range
- Attic
- Basement
Ownership History
Purchase Details
Purchase Details
Home Financials for this Owner
Home Financials are based on the most recent Mortgage that was taken out on this home.Purchase Details
Home Financials for this Owner
Home Financials are based on the most recent Mortgage that was taken out on this home.Purchase Details
Similar Homes in Scituate, MA
Home Values in the Area
Average Home Value in this Area
Purchase History
| Date | Type | Sale Price | Title Company |
|---|---|---|---|
| Quit Claim Deed | -- | None Available | |
| Quit Claim Deed | -- | None Available | |
| Not Resolvable | $1,320,000 | None Available | |
| Not Resolvable | $1,194,150 | -- | |
| Deed | -- | -- | |
| Deed | -- | -- |
Mortgage History
| Date | Status | Loan Amount | Loan Type |
|---|---|---|---|
| Previous Owner | $806,000 | Stand Alone Refi Refinance Of Original Loan | |
| Previous Owner | $220,000 | No Value Available | |
| Previous Owner | $250,000 | No Value Available |
Property History
| Date | Event | Price | Change | Sq Ft Price |
|---|---|---|---|---|
| 06/12/2020 06/12/20 | Sold | $1,320,000 | -5.7% | $388 / Sq Ft |
| 05/17/2020 05/17/20 | Pending | -- | -- | -- |
| 05/04/2020 05/04/20 | For Sale | $1,399,900 | +6.1% | $412 / Sq Ft |
| 03/23/2020 03/23/20 | Off Market | $1,320,000 | -- | -- |
| 02/06/2020 02/06/20 | For Sale | $1,450,000 | +21.4% | $426 / Sq Ft |
| 06/15/2018 06/15/18 | Sold | $1,194,150 | -4.5% | $351 / Sq Ft |
| 04/24/2018 04/24/18 | Pending | -- | -- | -- |
| 03/21/2018 03/21/18 | For Sale | $1,250,000 | -- | $368 / Sq Ft |
Tax History Compared to Growth
Tax History
| Year | Tax Paid | Tax Assessment Tax Assessment Total Assessment is a certain percentage of the fair market value that is determined by local assessors to be the total taxable value of land and additions on the property. | Land | Improvement |
|---|---|---|---|---|
| 2025 | $20,246 | $2,026,600 | $948,000 | $1,078,600 |
| 2024 | $19,343 | $1,867,100 | $861,800 | $1,005,300 |
| 2023 | $17,217 | $1,592,300 | $800,900 | $791,400 |
| 2022 | $17,217 | $1,364,300 | $691,500 | $672,800 |
| 2021 | $16,649 | $1,249,000 | $658,600 | $590,400 |
| 2020 | $16,079 | $1,191,000 | $633,400 | $557,600 |
| 2019 | $15,701 | $1,142,700 | $621,000 | $521,700 |
| 2018 | $12,743 | $913,500 | $628,700 | $284,800 |
| 2017 | $12,713 | $902,300 | $617,500 | $284,800 |
| 2016 | $12,471 | $882,000 | $606,200 | $275,800 |
| 2015 | $10,084 | $769,800 | $494,000 | $275,800 |
Agents Affiliated with this Home
-

Seller's Agent in 2020
Patrick Duff
William Raveis R.E. & Home Services
(617) 901-9706
3 in this area
95 Total Sales
-

Buyer's Agent in 2020
Susan Sullivan
Conway - Hingham
(617) 733-2843
4 in this area
44 Total Sales
-

Buyer's Agent in 2018
Tricia Duffey
Conway - Scituate
(781) 589-8366
66 in this area
95 Total Sales
Map
Source: MLS Property Information Network (MLS PIN)
MLS Number: 72296296
APN: SCIT-000022-000011-000011F
- 85 Mann Hill Rd
- 20 Stanton Ln
- 14 Stanton Ln
- 47 Wood Ave
- 430 Hatherly Rd
- 28 Christopher Ln
- 15 Christopher Ln
- 382 Tilden Rd
- 63 Seaside Rd
- 19 Borden Rd
- 355 Tilden Rd
- 55 Seaside Rd
- 6 Dayton Rd
- 337 Tilden Rd
- 24 Fay Rd
- 29 Country Club Cir
- 89 Ann Vinal Rd
- 21 Musquashicut Ave Unit 27
- 18A Mitchell Ave
- 18 Pondview Ave Unit 1
