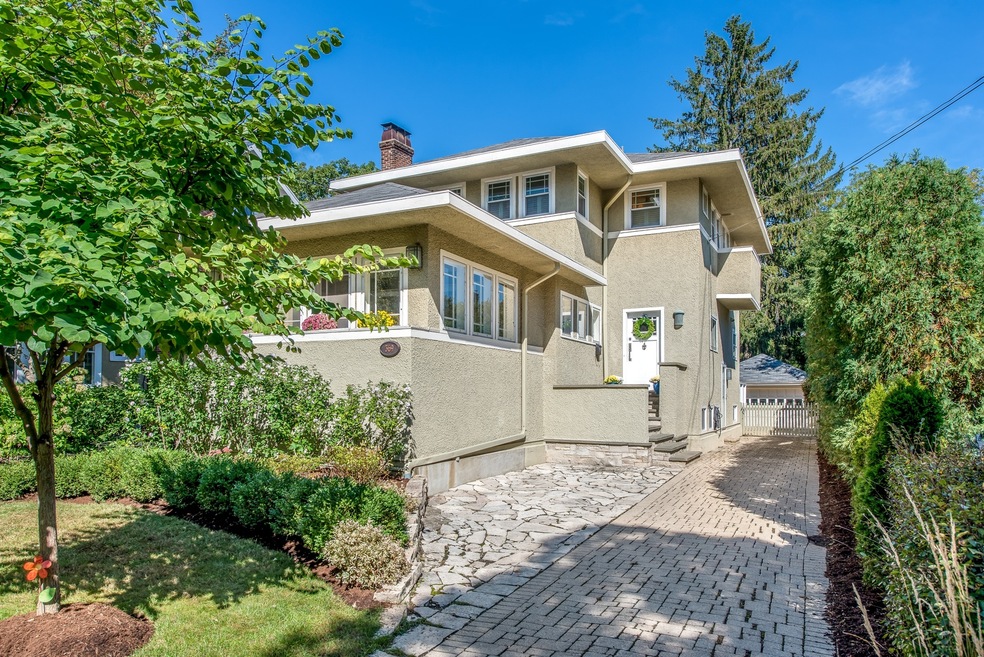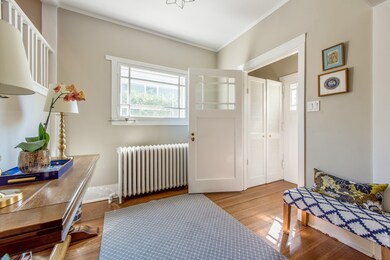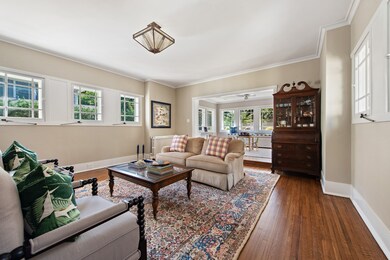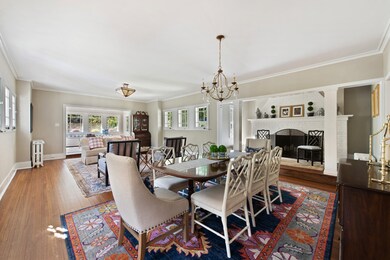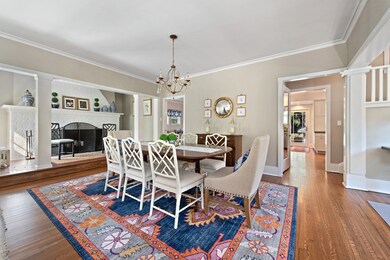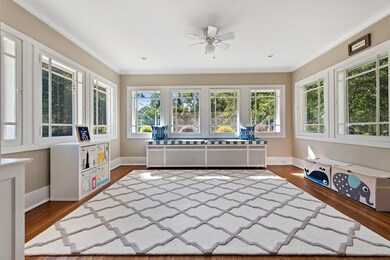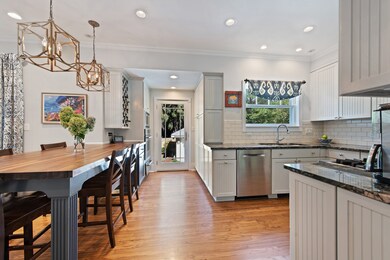
369 Hawthorn Ln Winnetka, IL 60093
Highlights
- Deck
- Recreation Room
- Wood Flooring
- Greeley Elementary School Rated A
- Wooded Lot
- 2-minute walk to Elder Lane Park
About This Home
As of December 2021East Winnetka Gem! You'll love this picture perfect Arts and Crafts home , in pristine condition, that boasts fresh decor, lovely architectural details, an abundance of classic windows, hardwood floors, custom built-ins and a warm, youthful ambience that will make you feel right at home. The inviting foyer opens to the expansive, open concept living room/dining room and light-filled sunroom. The updated kitchen features designer cabinets, granite countertops, stainless steel appliances and custom island and is adjacent to the large family room with French doors to the deck. The master bedroom has a wall of built-ins, walk-in closet and updated bath. There are three family bedrooms and updated hall bath. Enjoy the great lower level with large rec room, a playroom that could also be a 5th bedroom, full bath and plenty of storage. There is an expansive two-level deck-perfect for outdoor entertaining. The location is a 10-close to schools, train and lake. Don't miss this special home!
Last Agent to Sell the Property
@properties Christie's International Real Estate License #475166302 Listed on: 10/03/2018

Co-Listed By
Susan Baby
Coldwell Banker Residential
Last Buyer's Agent
@properties Christie's International Real Estate License #475166302 Listed on: 10/03/2018

Home Details
Home Type
- Single Family
Est. Annual Taxes
- $18,853
Year Built
- 1935
Lot Details
- Fenced Yard
- Wooded Lot
Parking
- Detached Garage
- Garage Door Opener
- Side Driveway
- Parking Included in Price
- Garage Is Owned
Home Design
- Prairie Architecture
- Stucco Exterior
Interior Spaces
- Primary Bathroom is a Full Bathroom
- Wood Burning Fireplace
- Entrance Foyer
- Recreation Room
- Play Room
- Sun or Florida Room
- Wood Flooring
- Storm Screens
Kitchen
- Breakfast Bar
- Double Oven
- Microwave
- Freezer
- Dishwasher
- Stainless Steel Appliances
- Kitchen Island
- Disposal
Laundry
- Dryer
- Washer
Finished Basement
- Basement Fills Entire Space Under The House
- Finished Basement Bathroom
Outdoor Features
- Deck
Utilities
- SpacePak Central Air
- Radiator
- Hot Water Heating System
- Lake Michigan Water
Listing and Financial Details
- Homeowner Tax Exemptions
Ownership History
Purchase Details
Home Financials for this Owner
Home Financials are based on the most recent Mortgage that was taken out on this home.Purchase Details
Home Financials for this Owner
Home Financials are based on the most recent Mortgage that was taken out on this home.Purchase Details
Home Financials for this Owner
Home Financials are based on the most recent Mortgage that was taken out on this home.Purchase Details
Home Financials for this Owner
Home Financials are based on the most recent Mortgage that was taken out on this home.Purchase Details
Home Financials for this Owner
Home Financials are based on the most recent Mortgage that was taken out on this home.Similar Homes in the area
Home Values in the Area
Average Home Value in this Area
Purchase History
| Date | Type | Sale Price | Title Company |
|---|---|---|---|
| Warranty Deed | $890,000 | Chicago Title | |
| Warranty Deed | $880,000 | Chicago Title Insruance Comp | |
| Warranty Deed | $880,000 | Chicago Title Insurance Co | |
| Warranty Deed | $701,500 | First American Title | |
| Trustee Deed | $400,000 | Mercury Title Company |
Mortgage History
| Date | Status | Loan Amount | Loan Type |
|---|---|---|---|
| Open | $710,000 | Adjustable Rate Mortgage/ARM | |
| Closed | $712,000 | New Conventional | |
| Previous Owner | $249,000 | Credit Line Revolving | |
| Previous Owner | $417,000 | Unknown | |
| Previous Owner | $243,000 | Credit Line Revolving | |
| Previous Owner | $230,000 | Credit Line Revolving | |
| Previous Owner | $710,000 | Unknown | |
| Previous Owner | $710,000 | Unknown | |
| Previous Owner | $92,000 | Credit Line Revolving | |
| Previous Owner | $710,000 | Unknown | |
| Previous Owner | $95,000 | Credit Line Revolving | |
| Previous Owner | $710,000 | Unknown | |
| Previous Owner | $90,625 | Credit Line Revolving | |
| Previous Owner | $650,000 | Unknown | |
| Previous Owner | $100,000 | Credit Line Revolving | |
| Previous Owner | $561,200 | No Value Available | |
| Previous Owner | $360,000 | No Value Available |
Property History
| Date | Event | Price | Change | Sq Ft Price |
|---|---|---|---|---|
| 12/06/2021 12/06/21 | Sold | $1,025,000 | +2.6% | $294 / Sq Ft |
| 09/29/2021 09/29/21 | Pending | -- | -- | -- |
| 09/27/2021 09/27/21 | For Sale | $999,000 | +12.2% | $287 / Sq Ft |
| 12/03/2018 12/03/18 | Sold | $890,000 | -4.2% | $328 / Sq Ft |
| 10/10/2018 10/10/18 | Pending | -- | -- | -- |
| 10/03/2018 10/03/18 | For Sale | $929,000 | +5.6% | $342 / Sq Ft |
| 12/28/2012 12/28/12 | Sold | $880,000 | -7.3% | $324 / Sq Ft |
| 11/28/2012 11/28/12 | Pending | -- | -- | -- |
| 10/15/2012 10/15/12 | For Sale | $949,000 | -- | $349 / Sq Ft |
Tax History Compared to Growth
Tax History
| Year | Tax Paid | Tax Assessment Tax Assessment Total Assessment is a certain percentage of the fair market value that is determined by local assessors to be the total taxable value of land and additions on the property. | Land | Improvement |
|---|---|---|---|---|
| 2024 | $18,853 | $84,637 | $26,895 | $57,742 |
| 2023 | $21,389 | $91,237 | $26,895 | $64,342 |
| 2022 | $21,389 | $98,000 | $26,895 | $71,105 |
| 2021 | $20,860 | $83,710 | $18,337 | $65,373 |
| 2020 | $20,586 | $83,710 | $18,337 | $65,373 |
| 2019 | $21,218 | $90,990 | $18,337 | $72,653 |
| 2018 | $20,317 | $88,138 | $15,892 | $72,246 |
| 2017 | $22,708 | $101,065 | $15,892 | $85,173 |
| 2016 | $21,823 | $101,065 | $15,892 | $85,173 |
| 2015 | $20,651 | $86,559 | $13,243 | $73,316 |
| 2014 | $20,221 | $86,559 | $13,243 | $73,316 |
| 2013 | $19,273 | $86,559 | $13,243 | $73,316 |
Agents Affiliated with this Home
-
Paige Dooley

Seller's Agent in 2021
Paige Dooley
Compass
(847) 609-0963
166 in this area
304 Total Sales
-
Carrie McCormick

Buyer's Agent in 2021
Carrie McCormick
@ Properties
(312) 961-4612
12 in this area
726 Total Sales
-
Lauer Bâby

Seller's Agent in 2018
Lauer Bâby
@ Properties
(312) 852-5509
10 in this area
21 Total Sales
-
S
Seller Co-Listing Agent in 2018
Susan Baby
Coldwell Banker Residential
-
Alicia Kuzma

Seller's Agent in 2012
Alicia Kuzma
RE/MAX
(847) 274-3902
92 Total Sales
-
C
Buyer's Agent in 2012
Christopher Gooden
Christopher B. Gooden
Map
Source: Midwest Real Estate Data (MRED)
MLS Number: MRD10101700
APN: 05-21-402-019-0000
- 321 Woodland Ave
- 314 Woodland Ave
- 355 Myrtle St
- 518 Elder Ln
- 643 Abbotsford Rd
- 711 Brier St
- 647 Garland Ave
- 515 Roslyn Rd
- 527 Warwick Rd
- 38 Brier St
- 530 Essex Rd
- 424 Sheridan Rd
- 545 Sheridan Rd
- 149 Kenilworth Ave
- 517 Cumnor Rd
- 730 Oak St Unit 730
- 336 Leicester Rd
- 321 Leicester Rd
- 520 Brier St
- 622 Melrose Ave
