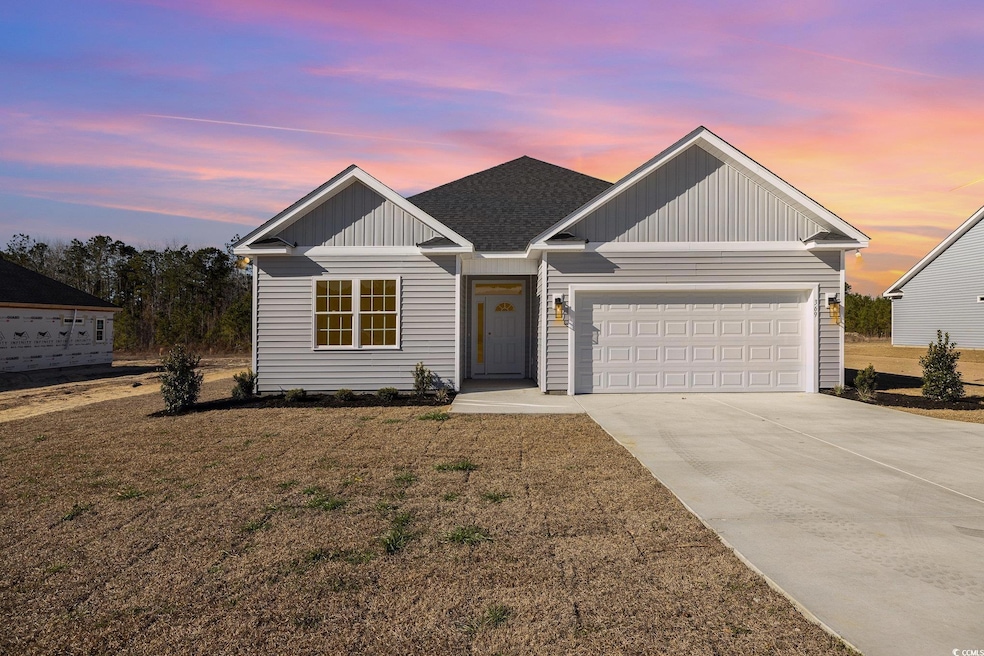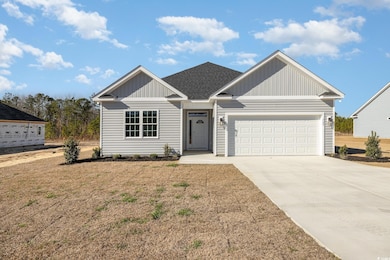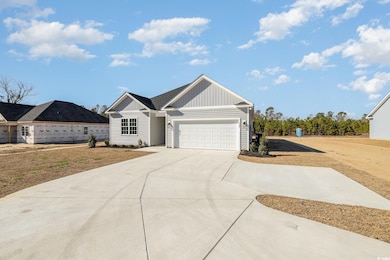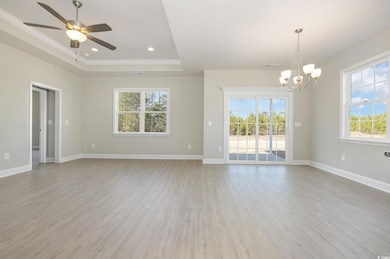
Estimated payment $1,886/month
Highlights
- New Construction
- Solid Surface Countertops
- Front Porch
- Ranch Style House
- Stainless Steel Appliances
- Tray Ceiling
About This Home
Welcome to your dream home! Enter through a charming foyer that leads to two spacious guest bedrooms and a convenient laundry room equipped with a drop-in sink. The home features a generous two-car garage and an open floor plan in the main living areas and kitchen, perfect for entertaining. Enjoy the luxury of a large pantry and beautiful LVP flooring throughout the main living spaces. The living room and primary suite boast elegant tray ceilings, adding a touch of sophistication. The primary bathroom offers a beautifully spacious layout, complete with a huge walk-in closet for all your storage needs. Step outside to a covered back porch that overlooks a spacious lot, providing ample room for outdoor activities and relaxation. With extremely minimal restrictions, you have the freedom to add privacy fencing, store boats and RVs, or create additional storage solutions, such as a garage or extra concrete pad. Don’t miss the opportunity to make this unique property your own!
Home Details
Home Type
- Single Family
Year Built
- Built in 2024 | New Construction
Lot Details
- 0.5 Acre Lot
- Rectangular Lot
- Property is zoned FA
Parking
- 1 Car Attached Garage
- Garage Door Opener
Home Design
- Ranch Style House
- Slab Foundation
- Vinyl Siding
- Siding
- Tile
Interior Spaces
- 1,679 Sq Ft Home
- Tray Ceiling
- Ceiling Fan
- Entrance Foyer
- Dining Area
- Pull Down Stairs to Attic
- Fire and Smoke Detector
Kitchen
- Breakfast Bar
- Range
- Microwave
- Dishwasher
- Stainless Steel Appliances
- Solid Surface Countertops
- Disposal
Flooring
- Carpet
- Luxury Vinyl Tile
Bedrooms and Bathrooms
- 3 Bedrooms
- Split Bedroom Floorplan
- Bathroom on Main Level
- 2 Full Bathrooms
Laundry
- Laundry Room
- Washer and Dryer Hookup
Outdoor Features
- Front Porch
Schools
- Loris Elementary School
- Loris Middle School
- Loris High School
Utilities
- Central Heating and Cooling System
- Water Heater
- Phone Available
- Cable TV Available
Map
Home Values in the Area
Average Home Value in this Area
Property History
| Date | Event | Price | Change | Sq Ft Price |
|---|---|---|---|---|
| 03/24/2025 03/24/25 | Price Changed | $299,000 | -4.5% | $178 / Sq Ft |
| 02/08/2025 02/08/25 | Price Changed | $313,000 | -1.6% | $186 / Sq Ft |
| 08/13/2024 08/13/24 | Price Changed | $318,000 | -0.3% | $189 / Sq Ft |
| 05/27/2024 05/27/24 | For Sale | $319,000 | -- | $190 / Sq Ft |
Similar Homes in Loris, SC
Source: Coastal Carolinas Association of REALTORS®
MLS Number: 2514661
- 375 Log Cabin Rd
- 357 Log Cabin Rd
- 467 Ribbon Rail Way
- 227 Warner Crossing Way
- 256 Warner Crossing Way Unit Lot 21 Annapolis HD
- 363 Long Meadow Dr
- 2009 Spring Valley Ct
- 800 Stone Pine Ct
- 144 Warner Crossing Way
- 143 Warner Crossing Way
- 147 Warner Crossing Way
- 151 Warner Crossing Way
- 208 Warner Crossing Way
- 139 Warner Crossing Way
- 212 Warner Crossing Way
- 220 Warner Crossing Way
- 218 Warner Crossing Way Unit Lot 30 Annapolis
- 218 Warner Crossing Way Unit Lot 35 Annapolis
- 135 Warner Crossing Way
- 216 Warner Crossing Way






