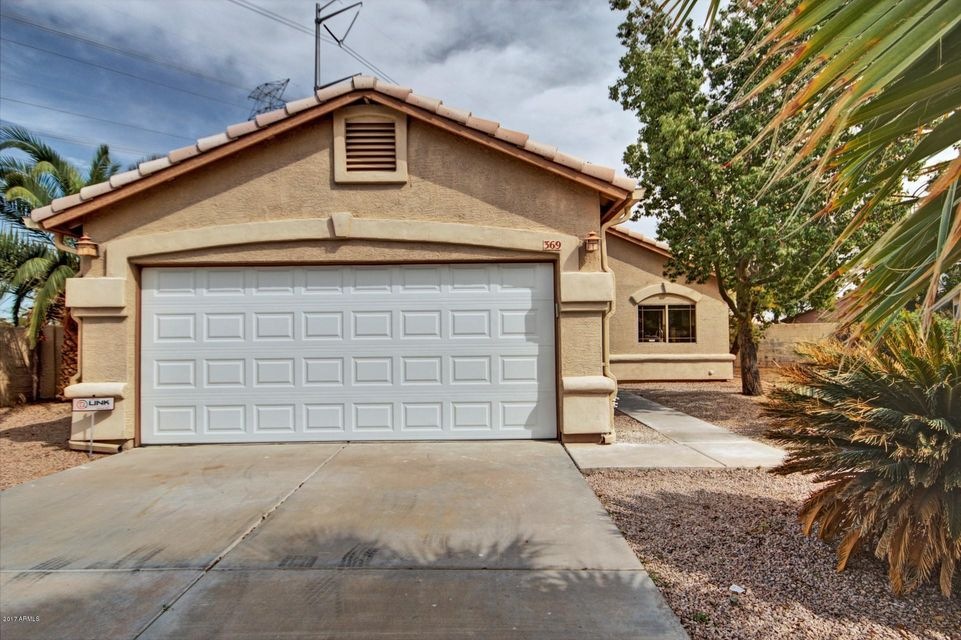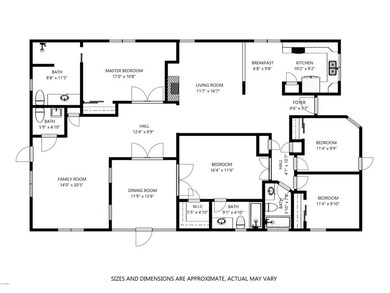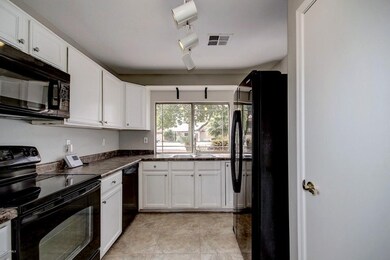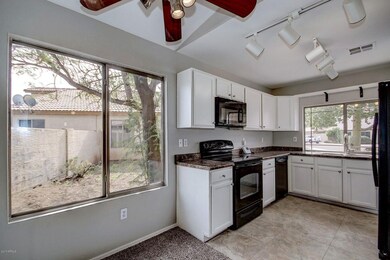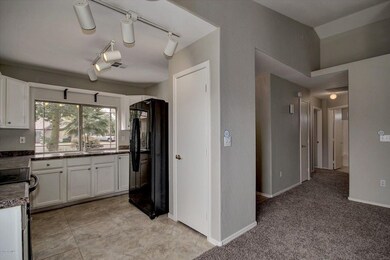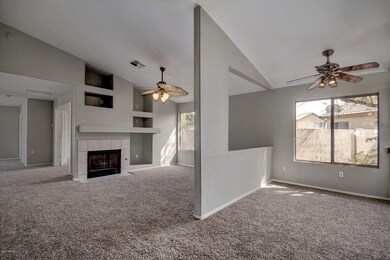
369 N Abalone Dr Gilbert, AZ 85233
Northwest Gilbert NeighborhoodEstimated Value: $531,000 - $552,000
Highlights
- 0.24 Acre Lot
- Vaulted Ceiling
- Corner Lot
- Playa Del Rey Elementary School Rated A-
- 1 Fireplace
- Covered patio or porch
About This Home
As of June 2017This corner lot home has been upgraded w/new HVAC, new moisture system to prevent foundation issues, new carpet/tile flooring, & fresh interior paint! Inside, you’ll see vaulted ceilings & a Great room w/a fireplace & built-in niches. Kitchen opens to the dining area. French doors lead to the first Master suite, featuring an ensuite bath w/tile surround shower. The second Master includes a walk-in closet & ensuite bath with a tub/shower combo. Perks include a covered back patio w/extended uncovered sections & an Arizona room! Near cinema/dining/shopping at Mesa Grand Center, sports facilities at McQueen Park, golf, bus stops, Riparian Preserve trails, & US-60 access.
Home comes w/a 30-day satisfaction guarantee & 1-year premium warranty. Terms & conditions apply.
Last Agent to Sell the Property
Jacqueline Moore
Opendoor Brokerage, LLC License #SA662341000 Listed on: 02/16/2017
Home Details
Home Type
- Single Family
Est. Annual Taxes
- $1,116
Year Built
- Built in 1996
Lot Details
- 10,250 Sq Ft Lot
- Desert faces the front and back of the property
- Block Wall Fence
- Corner Lot
- Grass Covered Lot
HOA Fees
- $40 Monthly HOA Fees
Parking
- 2 Car Direct Access Garage
- Garage Door Opener
Home Design
- Wood Frame Construction
- Tile Roof
- Stucco
Interior Spaces
- 1,891 Sq Ft Home
- 1-Story Property
- Vaulted Ceiling
- Ceiling Fan
- 1 Fireplace
- Security System Owned
- Built-In Microwave
Bedrooms and Bathrooms
- 4 Bedrooms
- Primary Bathroom is a Full Bathroom
- 3.5 Bathrooms
Outdoor Features
- Covered patio or porch
Schools
- Playa Del Rey Elementary School
- Mesquite Jr High Middle School
- Mesquite High School
Utilities
- Refrigerated Cooling System
- Heating System Uses Natural Gas
Community Details
- Association fees include ground maintenance
- Kinney Mgmt. Association, Phone Number (480) 820-3451
- Built by KEY CONSTRUCTION
- Towne Park At North Shore Subdivision
Listing and Financial Details
- Tax Lot 23
- Assessor Parcel Number 310-09-023
Ownership History
Purchase Details
Purchase Details
Home Financials for this Owner
Home Financials are based on the most recent Mortgage that was taken out on this home.Purchase Details
Home Financials for this Owner
Home Financials are based on the most recent Mortgage that was taken out on this home.Purchase Details
Home Financials for this Owner
Home Financials are based on the most recent Mortgage that was taken out on this home.Purchase Details
Home Financials for this Owner
Home Financials are based on the most recent Mortgage that was taken out on this home.Purchase Details
Home Financials for this Owner
Home Financials are based on the most recent Mortgage that was taken out on this home.Purchase Details
Home Financials for this Owner
Home Financials are based on the most recent Mortgage that was taken out on this home.Similar Homes in Gilbert, AZ
Home Values in the Area
Average Home Value in this Area
Purchase History
| Date | Buyer | Sale Price | Title Company |
|---|---|---|---|
| Campbell Marvin L | -- | None Available | |
| Campbell Marvin | $270,000 | None Available | |
| Campbell Marvin | -- | None Available | |
| Opendoor Homes Phoenix 2 Llc | $242,000 | None Available | |
| Donatelli Nicole A | -- | None Available | |
| Donatelli Americo | $110,000 | Capital Title Agency | |
| Donaldson Darren D | -- | Chicago Title Insurance Co | |
| Nicolson Denise K | $108,760 | Chicago Title Insurance Co |
Mortgage History
| Date | Status | Borrower | Loan Amount |
|---|---|---|---|
| Open | Campbell Marvin L | $75,000 | |
| Open | Campbell Marvin L | $253,200 | |
| Closed | Campbell Marvin | $261,900 | |
| Previous Owner | Opendoor Homes Phoenix 2 Llc | $0 | |
| Previous Owner | Opendoor Homes Phoenix 2 Llc | $0 | |
| Previous Owner | Donatelli Americo T | $198,525 | |
| Previous Owner | Donatelli Americo | $200,000 | |
| Previous Owner | Donatelli Americo | $181,673 | |
| Previous Owner | Donatelli Americo T | $40,400 | |
| Previous Owner | Donatelli Americo | $125,000 | |
| Previous Owner | Donatelli Americo | $110,000 | |
| Previous Owner | Donaldson Darren D | $107,209 | |
| Previous Owner | Nicolson Denise K | $106,340 | |
| Closed | Opendoor Homes Phoenix 2 Llc | $0 |
Property History
| Date | Event | Price | Change | Sq Ft Price |
|---|---|---|---|---|
| 06/05/2017 06/05/17 | Sold | $270,000 | -0.7% | $143 / Sq Ft |
| 05/05/2017 05/05/17 | Pending | -- | -- | -- |
| 04/27/2017 04/27/17 | Price Changed | $272,000 | -0.4% | $144 / Sq Ft |
| 04/20/2017 04/20/17 | Price Changed | $273,000 | -0.7% | $144 / Sq Ft |
| 04/07/2017 04/07/17 | Price Changed | $275,000 | -0.4% | $145 / Sq Ft |
| 03/30/2017 03/30/17 | Price Changed | $276,000 | -0.4% | $146 / Sq Ft |
| 03/19/2017 03/19/17 | For Sale | $277,000 | 0.0% | $146 / Sq Ft |
| 03/08/2017 03/08/17 | Pending | -- | -- | -- |
| 03/02/2017 03/02/17 | Price Changed | $277,000 | -0.4% | $146 / Sq Ft |
| 02/16/2017 02/16/17 | For Sale | $278,000 | -- | $147 / Sq Ft |
Tax History Compared to Growth
Tax History
| Year | Tax Paid | Tax Assessment Tax Assessment Total Assessment is a certain percentage of the fair market value that is determined by local assessors to be the total taxable value of land and additions on the property. | Land | Improvement |
|---|---|---|---|---|
| 2025 | $1,661 | $22,727 | -- | -- |
| 2024 | $1,673 | $21,645 | -- | -- |
| 2023 | $1,673 | $39,630 | $7,920 | $31,710 |
| 2022 | $1,623 | $29,860 | $5,970 | $23,890 |
| 2021 | $1,715 | $29,430 | $5,880 | $23,550 |
| 2020 | $1,687 | $26,900 | $5,380 | $21,520 |
| 2019 | $1,552 | $24,120 | $4,820 | $19,300 |
| 2018 | $1,506 | $22,510 | $4,500 | $18,010 |
| 2017 | $1,453 | $20,930 | $4,180 | $16,750 |
| 2016 | $1,111 | $20,070 | $4,010 | $16,060 |
| 2015 | $1,005 | $19,330 | $3,860 | $15,470 |
Agents Affiliated with this Home
-

Seller's Agent in 2017
Jacqueline Moore
Opendoor Brokerage, LLC
(480) 462-5392
2 in this area
6,685 Total Sales
-
Kerry Kretchmer
K
Seller Co-Listing Agent in 2017
Kerry Kretchmer
Mainstay Brokerage
(480) 203-3679
243 Total Sales
-
Tammy Coppola

Buyer's Agent in 2017
Tammy Coppola
Real Broker
(480) 280-5997
1 in this area
29 Total Sales
Map
Source: Arizona Regional Multiple Listing Service (ARMLS)
MLS Number: 5562162
APN: 310-09-023
- 1488 W Page Ave
- 374 N Bay Dr
- 1449 W Commerce Ave
- 1521 W Commerce Ave
- 1398 W Windhaven Ave
- 1548 W Windhaven Ave
- 1313 W Straford Ave
- 1391 W Windhaven Ave
- 1244 W Straford Ave
- 1377 W Park Ave
- 1539 W Laurel Ave
- 1506 W Laurel Ave
- 1490 W Laurel Ave
- 98 N Bay Dr
- 589 N Acacia Dr
- 1442 W Laurel Ave
- 198 N Nevada Way
- 651 N Bay Dr
- 628 N El Dorado Dr
- 521 N Cambridge St
- 369 N Abalone Dr
- 1470 W Vaughn Ave
- 361 N Abalone Dr
- 374 N Pioneer St
- 382 N Pioneer St
- 1478 W Vaughn Ave
- 366 N Pioneer St
- 353 N Abalone Dr
- 358 N Pioneer St
- 1486 W Vaughn Ave
- 345 N Abalone Dr
- 350 N Pioneer St
- 1481 W Vaughn Ave
- 1492 W Vaughn Ave
- 337 N Abalone Dr
- 1489 W Vaughn Ave
- 342 N Pioneer St
- 1500 W Vaughn Ave
- 329 N Abalone Dr
- 1497 W Vaughn Ave
