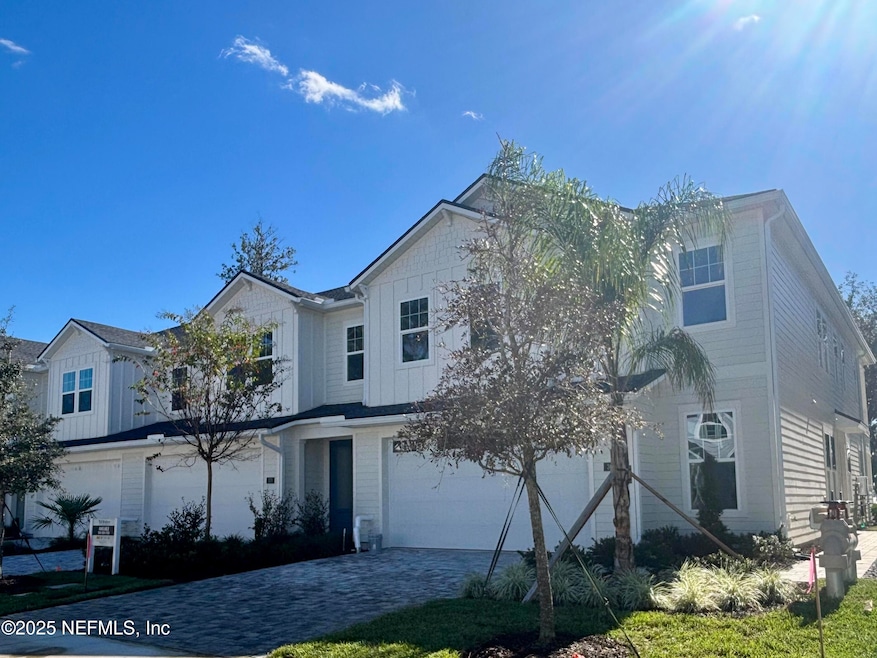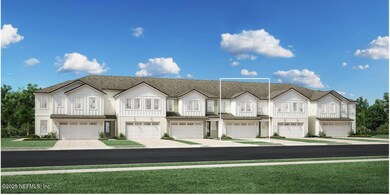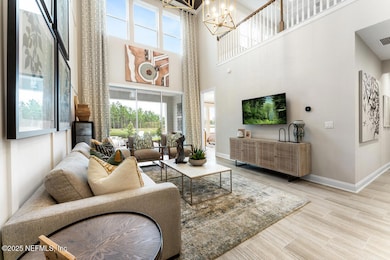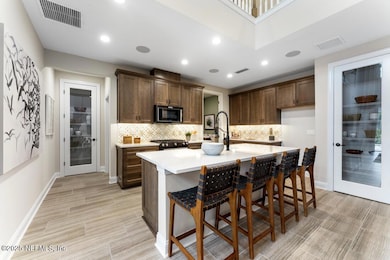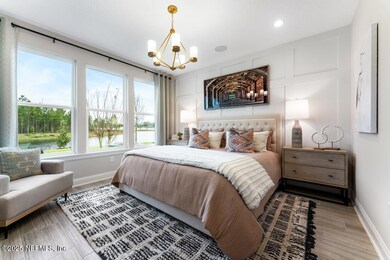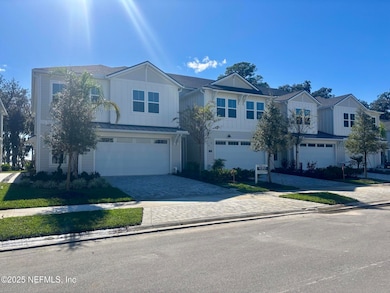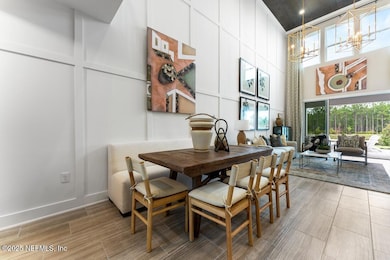369 Oakmoss Dr St. Johns, FL 32259
RiverTown NeighborhoodEstimated payment $4,959/month
Highlights
- Fitness Center
- Under Construction
- Gated Community
- Freedom Crossing Academy Rated A
- RV or Boat Storage in Community
- River View
About This Home
This stunning Macaw townhome by Toll Brothers at Shores at RiverTown invites you to live beautifully—where every space feels open, bright, and connected to nature. Wake up to the glimmer of the St. Johns River from your main-floor primary suite, then step into your soaring two-story great room and dining area, where sunlight pours through tall windows and a view takes your breath away. Your covered back lanai is perfect for viewing evening sunsets or quiet mornings with coffee. Host dinners with river views, relax in your private retreat, or unwind in the upstairs loft overlooking the heart of the home. With two spacious bedrooms and a shared bath upstairs, there's space for guests, family, or your dream office. The open railing keeps the flow light and airy, blending levels with style. Outside, miles of trails, resort-style amenities, and waterfront serenity await. This isn't just a home—it's a lifestyle of effortless elegance and natural beauty. Welcome to riverfront living
Townhouse Details
Home Type
- Townhome
Year Built
- Built in 2025 | Under Construction
Lot Details
- Property fronts a private road
- Front and Back Yard Sprinklers
- Few Trees
HOA Fees
- $263 Monthly HOA Fees
Parking
- 2 Car Attached Garage
- Garage Door Opener
Property Views
- River
- Pond
Home Design
- Traditional Architecture
- Entry on the 1st floor
- Wood Frame Construction
- Shingle Roof
- Siding
Interior Spaces
- 2,046 Sq Ft Home
- 2-Story Property
- Open Floorplan
- Entrance Foyer
Kitchen
- Breakfast Area or Nook
- Breakfast Bar
- Convection Oven
- Electric Oven
- Gas Cooktop
- Microwave
- Dishwasher
- Kitchen Island
- Disposal
- Instant Hot Water
Bedrooms and Bathrooms
- 3 Bedrooms
- Walk-In Closet
- Shower Only
Home Security
- Security Gate
- Smart Thermostat
Outdoor Features
- Patio
Schools
- Hallowes Cove Academy Elementary And Middle School
- Bartram Trail High School
Utilities
- Zoned Heating and Cooling
- 200+ Amp Service
- Natural Gas Connected
- Tankless Water Heater
Listing and Financial Details
- Assessor Parcel Number 0007270600
Community Details
Overview
- Association fees include ground maintenance
- Rivertown Shores Subdivision
- On-Site Maintenance
Amenities
- Clubhouse
Recreation
- RV or Boat Storage in Community
- Tennis Courts
- Community Basketball Court
- Pickleball Courts
- Community Playground
- Fitness Center
- Children's Pool
- Park
- Dog Park
Security
- Gated Community
- Fire and Smoke Detector
- Fire Sprinkler System
- Firewall
Map
Home Values in the Area
Average Home Value in this Area
Property History
| Date | Event | Price | List to Sale | Price per Sq Ft |
|---|---|---|---|---|
| 11/01/2025 11/01/25 | Price Changed | $749,000 | 0.0% | $366 / Sq Ft |
| 10/30/2025 10/30/25 | Price Changed | $749,000 | +7.2% | $366 / Sq Ft |
| 10/25/2025 10/25/25 | Price Changed | $699,000 | 0.0% | $342 / Sq Ft |
| 10/17/2025 10/17/25 | For Sale | $699,000 | -11.4% | $342 / Sq Ft |
| 08/22/2025 08/22/25 | For Sale | $789,000 | 0.0% | $386 / Sq Ft |
| 07/16/2025 07/16/25 | Pending | -- | -- | -- |
| 07/16/2025 07/16/25 | For Sale | $789,000 | -- | $386 / Sq Ft |
Source: realMLS (Northeast Florida Multiple Listing Service)
MLS Number: 2113806
- 300 Gan Way
- 141 Ren Way
- 62 Japura Ct
- 99 Footbridge Rd
- 381 Pelton Place
- 212 Ruskin Dr
- 552 Meadow Creek Dr
- 529 Chandler Dr
- 105 Meadow Creek Dr
- 239 Meadow Creek Dr
- 50 Sydney Cove
- 205 Vintage Oak Cir
- 71 Wambaw Dr
- 100 Audubon Place
- 102 Gaston Ct
- 148 Coordinate Ln
- 46 Molasses Ct
- 217 Tower Ct
- 212 Saint Johns Ave Unit 212
- 54 Craig Ct
