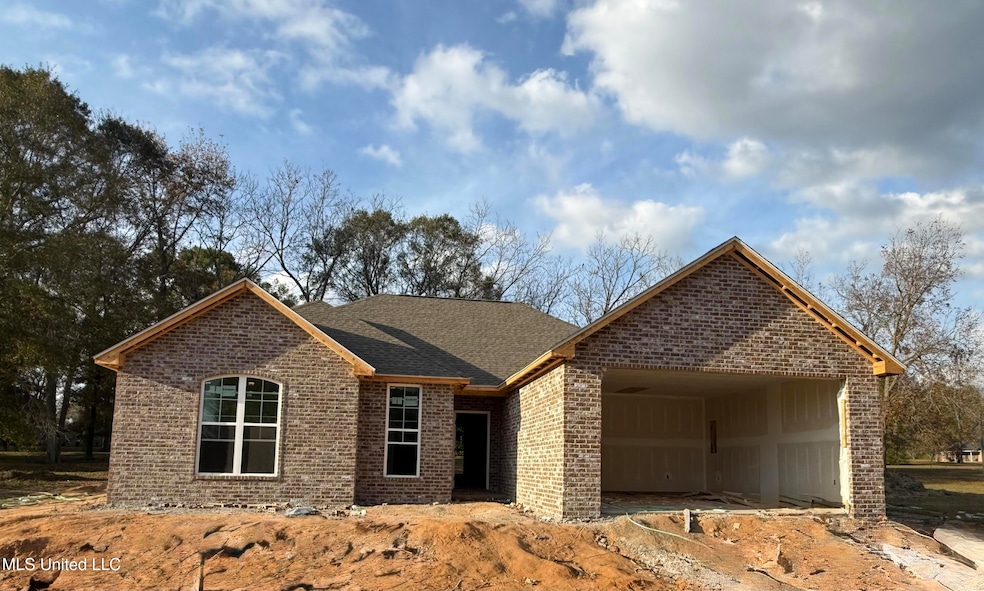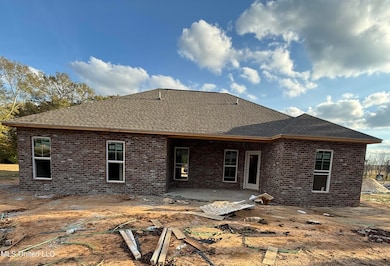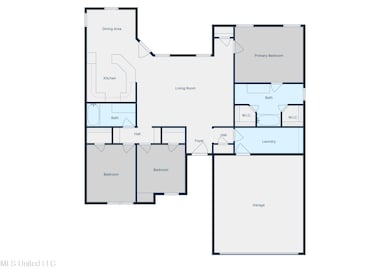369 Old Highway 24 W Kokomo, MS 39643
Estimated payment $1,501/month
Highlights
- New Construction
- Traditional Architecture
- Quartz Countertops
- Open Floorplan
- High Ceiling
- Private Yard
About This Home
New Construction - Ready December 2025!
This brand-new 3 bedroom, 2 bathroom brick home offers 1,450 sq. ft. of comfortable living space on a spacious 0.84-acre lot in the West Marion School District. Inside, you'll find an open layout with high ceilings that make the home feel bright and welcoming. The kitchen will include stainless steel appliances—a range, microwave with vent hood, and dishwasher.
Enjoy the outdoors on the back patio, perfect for relaxing or entertaining. A paved driveway leads to the attached garage, giving the home a clean and finished look. With modern features and plenty of yard space, this home provides peaceful, easy living in a great location. This new build also comes with a one-year builder warranty for added peace of mind. Photos to be updated soon!
Home Details
Home Type
- Single Family
Year Built
- Built in 2025 | New Construction
Lot Details
- 0.84 Acre Lot
- Cleared Lot
- Private Yard
- Front Yard
Parking
- 2 Car Attached Garage
- Driveway
Home Design
- Traditional Architecture
- Brick Exterior Construction
- Slab Foundation
- Architectural Shingle Roof
Interior Spaces
- 1,450 Sq Ft Home
- 1-Story Property
- Open Floorplan
- Built-In Features
- High Ceiling
- Fireplace
- Double Pane Windows
- Insulated Windows
- Laminate Flooring
Kitchen
- Electric Range
- Range Hood
- Microwave
- Dishwasher
- Stainless Steel Appliances
- Quartz Countertops
Bedrooms and Bathrooms
- 3 Bedrooms
- Dual Closets
- Walk-In Closet
- 2 Full Bathrooms
- Double Vanity
- Soaking Tub
- Walk-in Shower
Laundry
- Laundry Room
- Laundry on main level
- Washer and Electric Dryer Hookup
Outdoor Features
- Patio
Utilities
- Central Heating and Cooling System
- Septic Tank
Community Details
- No Home Owners Association
- Metes And Bounds Subdivision
Listing and Financial Details
- Assessor Parcel Number Unassigned
Map
Home Values in the Area
Average Home Value in this Area
Property History
| Date | Event | Price | List to Sale | Price per Sq Ft |
|---|---|---|---|---|
| 11/21/2025 11/21/25 | For Sale | $239,000 | -- | $165 / Sq Ft |
Source: MLS United
MLS Number: 4132243
- 361 Old Highway 24 W
- 353 Old Highway 24 W
- 10508 Kokomo Rd
- 28 Hollow Ln
- 576 Old Highway 24 W
- 275 C R Conerly Rd Unit LotWP001
- 700 U S 98
- 105 Henry Smith Rd
- 24 Gartman Rd
- 180 Shiloh-Firetower Rd
- 34 Stogner Rd
- 234 Fleet Holmes Rd
- 0 Brandon Bay Church Rd
- 93 Ward Rd
- 731 New Hope-Kokomo Rd
- 825 Mississippi 585
- 0 Ozie Ratliff Rd
- 249 Brandon Bay Rd
- 454 Highway 586
- 280 Pushapatapa Rd



