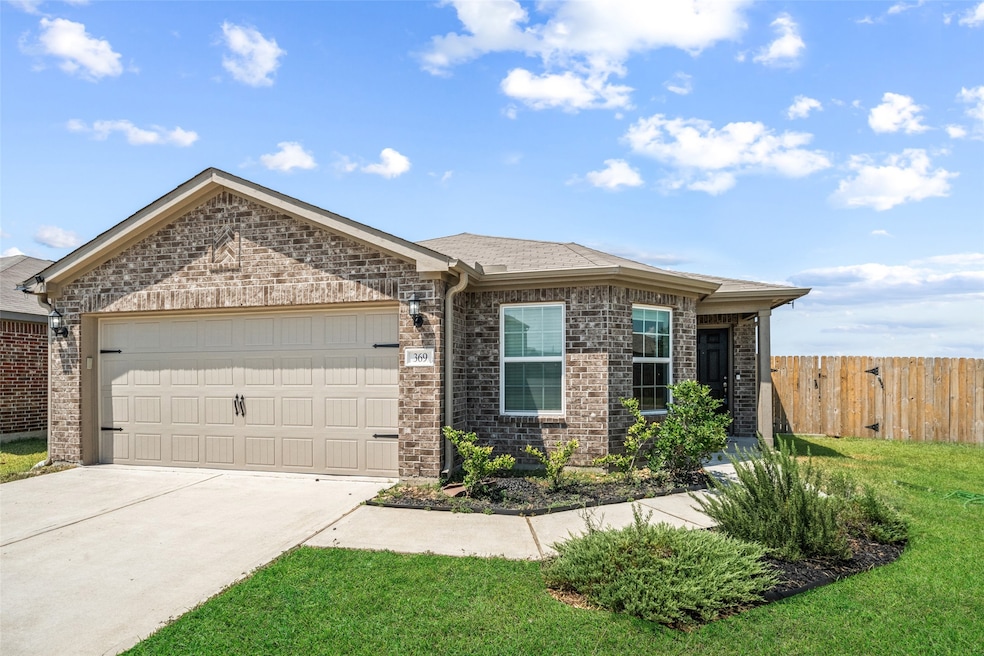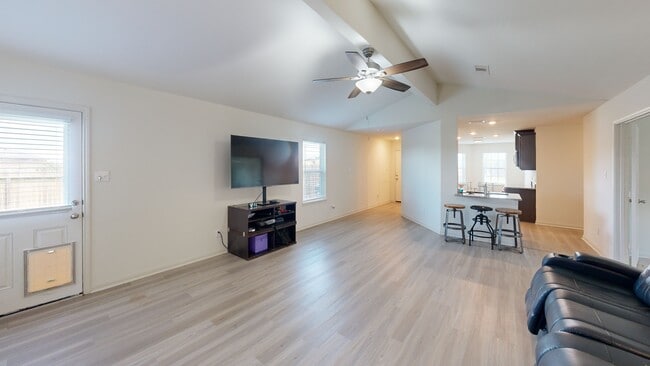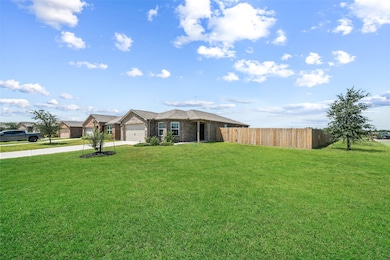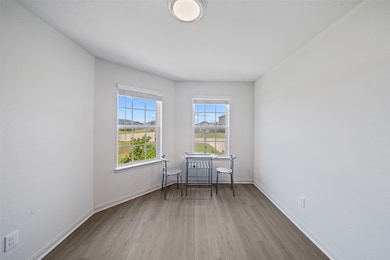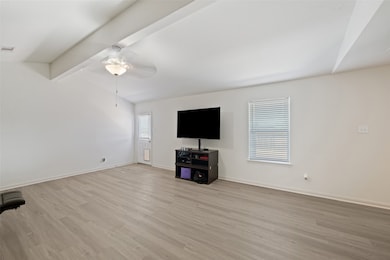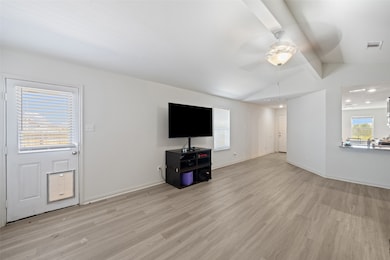
Estimated payment $2,082/month
Highlights
- Wooded Lot
- High Ceiling
- Walk-In Pantry
- Traditional Architecture
- Granite Countertops
- 2 Car Attached Garage
About This Home
Beautifully maintained brick home on a spacious corner lot with fresh interior paint and upgraded laminate flooring throughout most of the home. The inviting living area opens to a bright dining space with 2" blinds and flows easily into the kitchen with granite counters, dark cabinetry, upgraded refrigerator, and Frigidaire range/oven. A private study with French doors provides the perfect flex space for work or hobbies. The well-sized bedrooms include a large primary suite with French doors to the backyard, plus a bath with dual sinks, soaking tub, and separate shower. Exterior highlights include an upgraded heavy-duty garage door with automatic opener, keyless entry, and Ring doorbell with camera. Enjoy a full fenced backyard with patio and wide walkways, offering plenty of space to relax or play.
Home Details
Home Type
- Single Family
Est. Annual Taxes
- $7,415
Year Built
- Built in 2020
Lot Details
- 8,379 Sq Ft Lot
- Northeast Facing Home
- Wooded Lot
HOA Fees
- $25 Monthly HOA Fees
Parking
- 2 Car Attached Garage
- Driveway
Home Design
- Traditional Architecture
- Brick Exterior Construction
- Slab Foundation
- Composition Roof
Interior Spaces
- 1,855 Sq Ft Home
- 1-Story Property
- High Ceiling
- Ceiling Fan
- Formal Entry
- Combination Kitchen and Dining Room
- Utility Room
- Washer and Electric Dryer Hookup
- Fire and Smoke Detector
Kitchen
- Walk-In Pantry
- Oven
- Free-Standing Range
- Microwave
- Dishwasher
- Granite Countertops
- Disposal
Flooring
- Vinyl Plank
- Vinyl
Bedrooms and Bathrooms
- 3 Bedrooms
- 2 Full Bathrooms
- Single Vanity
- Soaking Tub
- Bathtub with Shower
- Separate Shower
Eco-Friendly Details
- Energy-Efficient Insulation
- Ventilation
Schools
- Royal Elementary School
- Royal Junior High School
- Royal High School
Utilities
- Central Heating and Cooling System
Community Details
- Sbb Management Co Association, Phone Number (281) 857-6027
- Built by LGI Homes
- Freeman Ranch Sec 3 Subdivision
Listing and Financial Details
- Exclusions: TVs (mounts will stay)
Matterport 3D Tour
Floorplan
Map
Home Values in the Area
Average Home Value in this Area
Tax History
| Year | Tax Paid | Tax Assessment Tax Assessment Total Assessment is a certain percentage of the fair market value that is determined by local assessors to be the total taxable value of land and additions on the property. | Land | Improvement |
|---|---|---|---|---|
| 2025 | $5,112 | $304,610 | $30,000 | $274,610 |
| 2024 | $5,112 | $296,040 | $30,000 | $266,040 |
| 2023 | $5,112 | $286,210 | $30,000 | $256,210 |
| 2022 | $1,886 | $244,900 | $30,000 | $214,900 |
| 2021 | $6,305 | $218,800 | $30,000 | $188,800 |
| 2020 | $539 | $17,770 | $17,770 | $0 |
Property History
| Date | Event | Price | List to Sale | Price per Sq Ft | Prior Sale |
|---|---|---|---|---|---|
| 10/01/2025 10/01/25 | Price Changed | $275,000 | -3.5% | $148 / Sq Ft | |
| 08/26/2025 08/26/25 | For Sale | $285,000 | +28.4% | $154 / Sq Ft | |
| 01/29/2021 01/29/21 | Sold | -- | -- | -- | View Prior Sale |
| 12/30/2020 12/30/20 | Pending | -- | -- | -- | |
| 10/07/2020 10/07/20 | For Sale | $221,900 | -- | $120 / Sq Ft |
Purchase History
| Date | Type | Sale Price | Title Company |
|---|---|---|---|
| Deed | $1,125,000 | Monarch Title | |
| Vendors Lien | -- | Empower Title Llc |
Mortgage History
| Date | Status | Loan Amount | Loan Type |
|---|---|---|---|
| Previous Owner | $197,010 | New Conventional |
About the Listing Agent

The Wendy Cline Properties Group
The Wendy Cline Properties Group specializes in luxury, equestrian, farm and ranch, new home sales and residential real estate. Professional resources allow us to offer comprehensive plans for clients looking to invest in both residential and commercial ventures.
At WCP, we strive to provide the best service and obtain maximal results for all clients. Relationships, such as the ones we develop with our clients, are strongest when built with
Wendy's Other Listings
Source: Houston Association of REALTORS®
MLS Number: 80912946
APN: 258978
- 344 Lone Mountain Dr
- 308 Eastwood Flats Dr
- 217 Elm Patch Dr
- Ranch Plan at Freeman Ranch
- Bridgeland Plan at Freeman Ranch
- Springs Plan at Freeman Ranch
- Woods Plan at Freeman Ranch
- Birkes Plan at Freeman Ranch
- Montgomery Plan at Freeman Ranch
- 175 Emma Rose Dr
- 2045 Mule Ridge Dr
- 400 Lynn Lotus Dr
- 2095 Mule Ridge Dr
- 1049 Strawberry Ridge Dr
- 2133 Mule Ridge Dr
- 3025 Iron Woods Dr
- 416 Beechwood Hacienda Dr
- 425 Light Summit Dr
- 421 Light Summit Dr
- 1001 Strawberry Ridge Dr
- 340 Barrel Cactus Dr
- 220 Elm Patch Dr
- 305 Wayne County Dr
- 424 Maple Fawn Dr
- 1017 Misty Patch Dr
- 400 Lynn Lotus Dr
- 1081 Mule Ridge Dr
- 1020 Heritage Timbers Dr
- 2095 Mule Ridge Dr
- 457 Sunny Highlands Dr
- 441 Sunny Highlands Dr
- 1001 Strawberry Ridge Dr
- 428 Beechwood Hacienda Dr
- 412 Cordova Clf Dr
- 412 Cordova Cliff Dr
- 429 Sunny Highlands Dr
- 401 Mystic Slopes Dr
- 208 Light Summit Dr
- 432 Lone Rider Dr
- 405 Polly Grv Dr
