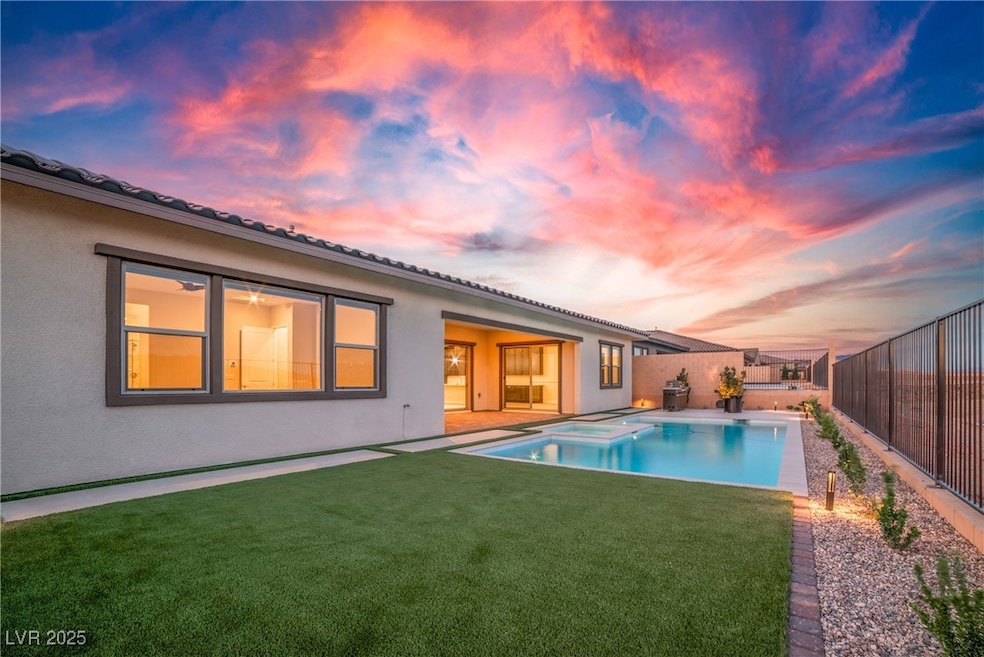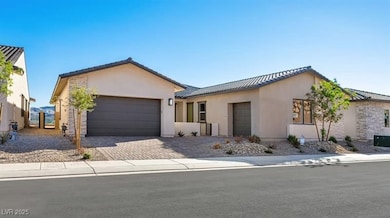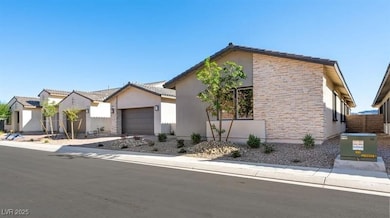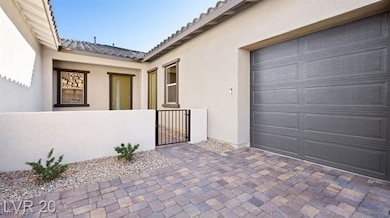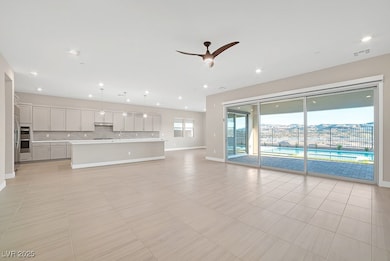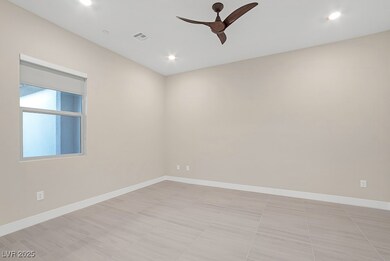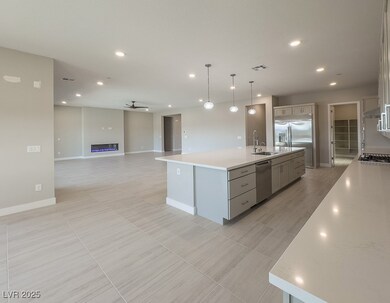369 Portus Delphini Ct Henderson, NV 89011
Highlights
- Private Pool
- Wine Refrigerator
- Tile Flooring
- Gated Community
- Laundry Room
- Central Heating and Cooling System
About This Home
This is a stunning, never lived-in, brand-new single story home is located in Portofino gated community in Lake Las Vegas. This property offers a total of 4 bedrooms, 3.5 bathrooms, 3 car garage, a plus den/office. Open style floor plan. The kitchen features top-of-the-line stainless steel appliances, exquisite quartz countertops, upgraded island, and walk-in pantry. The great room with 3-panel sliding door overlooks Lake Las Vegas and seamlessly blends with the brand new swimming pool/SPA. The primary bedroom offers a luxurious views, complete with walk-in closet, a beautifully designed freestanding tub, and a spa-inspired separate shower with a rain shower. Next-gen suite with its own kitchenette, laundry, bathroom, and garage. The backyard is your own oasis. Resort-style living in your own home. It features a brand new swimming pool and SPA, built in BBQ and cozy fire-pit, with panoramic views of Lake Las Vegas, perfect for entertaining or unwind in style.
Listing Agent
Innova Realty & Management Brokerage Email: InnovaMLSrentals@gmail.com License #S.0167788
Home Details
Home Type
- Single Family
Est. Annual Taxes
- $1,680
Year Built
- Built in 2024
Lot Details
- 8,276 Sq Ft Lot
- North Facing Home
- Wrought Iron Fence
- Back Yard Fenced
- Block Wall Fence
Parking
- 2 Car Garage
Home Design
- Frame Construction
- Tile Roof
- Stucco
Interior Spaces
- 3,348 Sq Ft Home
- 1-Story Property
- Ceiling Fan
- Gas Fireplace
- Blinds
- Family Room with Fireplace
Kitchen
- Built-In Gas Oven
- Microwave
- Dishwasher
- Wine Refrigerator
- Disposal
Flooring
- Carpet
- Tile
Bedrooms and Bathrooms
- 4 Bedrooms
Laundry
- Laundry Room
- Laundry on main level
- Washer and Dryer
- Sink Near Laundry
- Laundry Cabinets
Pool
- Private Pool
- Spa
Schools
- Josh Elementary School
- Brown B. Mahlon Middle School
- Basic Academy High School
Utilities
- Central Heating and Cooling System
- Heating System Uses Gas
- Cable TV Available
Listing and Financial Details
- Security Deposit $6,750
- Property Available on 3/28/25
- Tenant pays for electricity, gas, sewer, water
- The owner pays for association fees, pool maintenance
- 12 Month Lease Term
Community Details
Overview
- Property has a Home Owners Association
- Portofino HOA, Phone Number (702) 568-7948
- Rainbow Canyon Parcel N 2 & N 3 Phase 2 Subdivision
- The community has rules related to covenants, conditions, and restrictions
Pet Policy
- No Pets Allowed
Security
- Gated Community
Map
Source: Las Vegas REALTORS®
MLS Number: 2667709
APN: 160-14-114-025
- 350 Tigullio Ave
- 352 Tigullio Ave
- 356 Tigullio Ave
- 244 Paraggi Bay Dr
- 92 Stone Bluff Ln
- 157 Tre Pietre St
- 127 Crimson Cactus Ave
- 168 Still Shores St
- 149 Tre Pietre St
- 46 Lake Bluff Ct
- 148 Tre Pietre St
- 1504 Pleasant Bay Ct
- 138 Crimson Cactus Ave
- 144 Tre Pietre St
- 116 Stone Mesa Ct
- 36 Thorn Creek St
- 129 Still Shores St
- 1488 Placid Coast Ct
- 31 Autumn Palm Ave
- 1496 Placid Coast Ct
