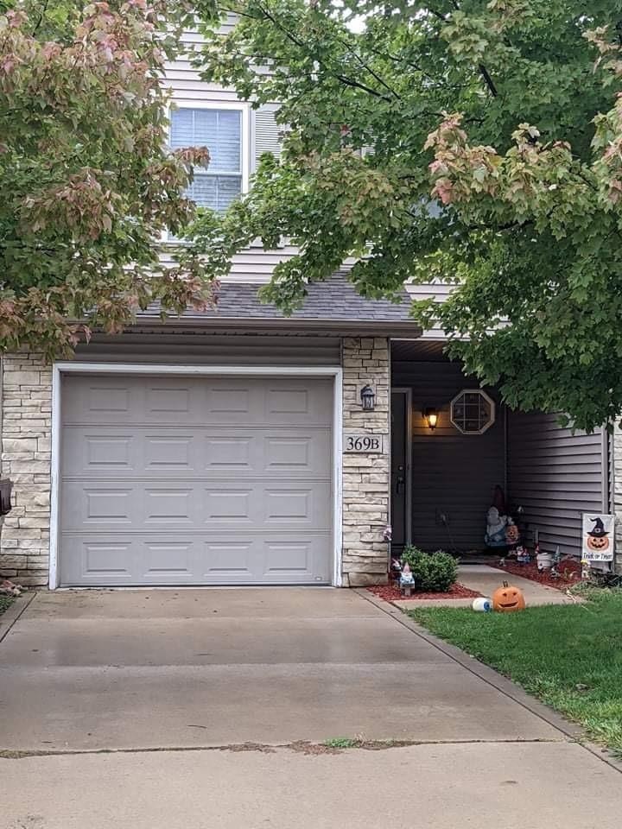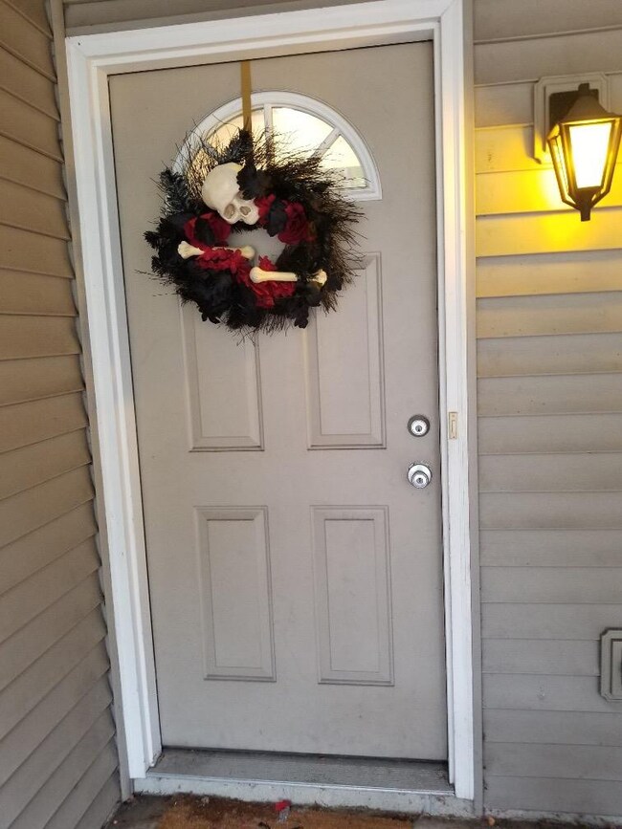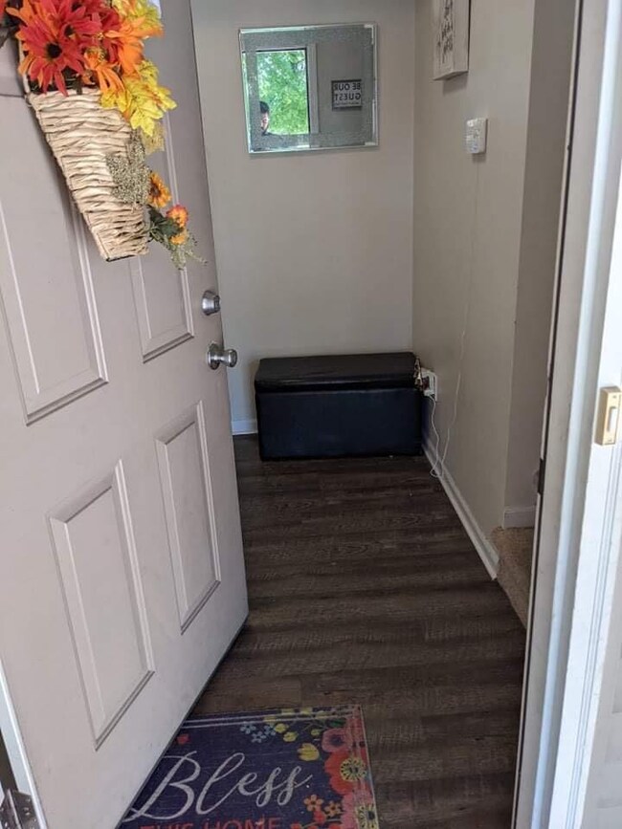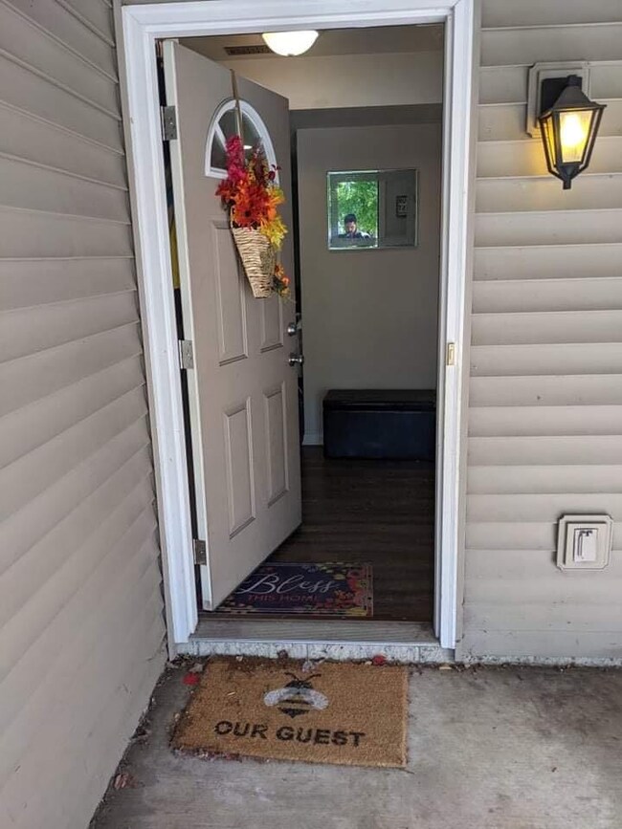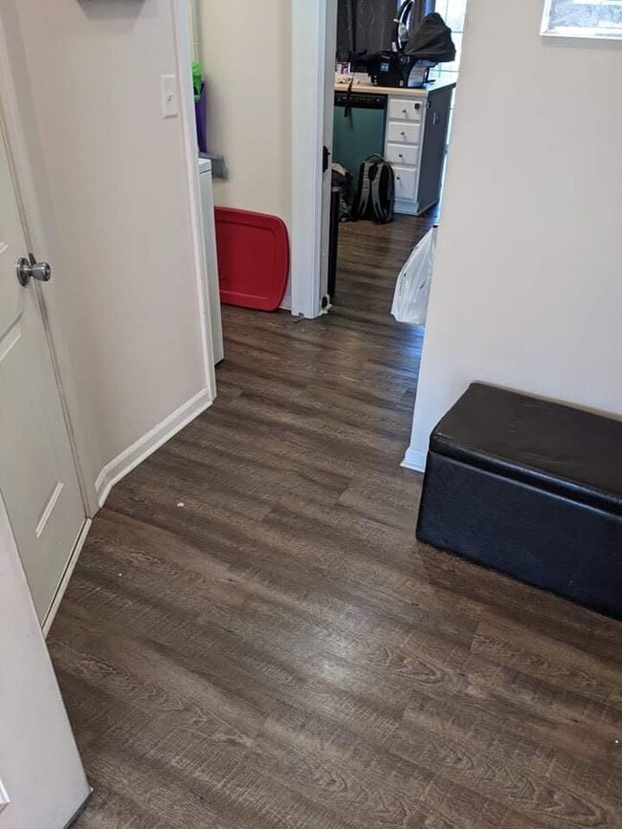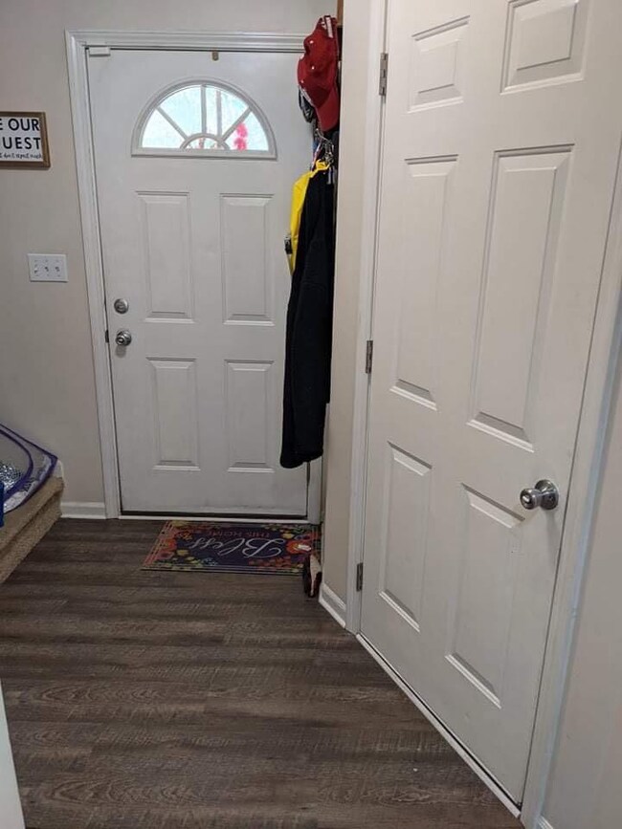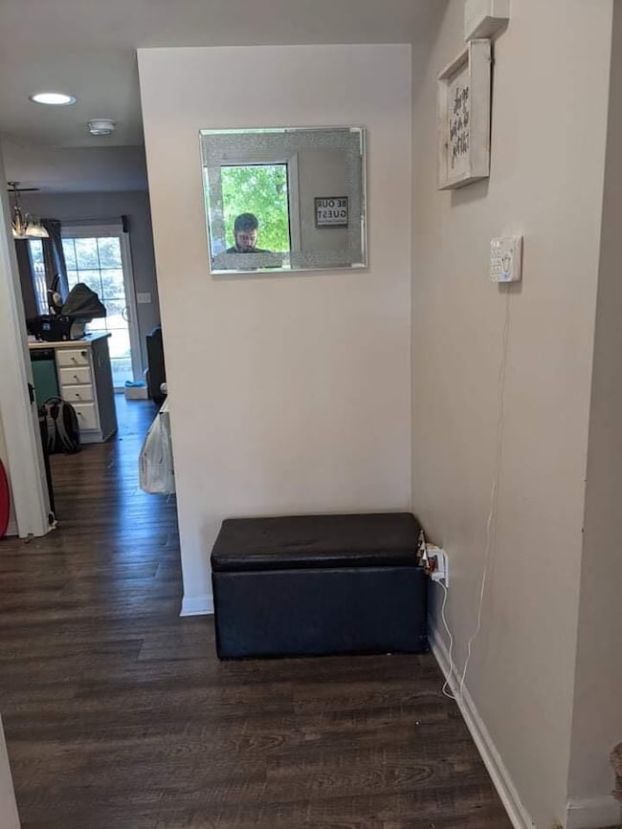
369 S Boo Rd Unit B Chesterton, IN 46304
Highlights
- No HOA
- 1 Car Attached Garage
- Forced Air Heating and Cooling System
- Newton Yost Elementary School Rated A-
- Patio
- Carpet
About This Home
As of March 2023A 5 minute drive to Lake Michigan's sandy beaches, parks, marinas, shopping and dining plus easy access to the South Shore Train and Expressways. Three bedroom 2 bath townhome with attached one car garage with all appliances and no HOA fees.
Last Agent to Sell the Property
Esther Powers
McColly Real Estate License #RB14051996 Listed on: 10/27/2021

Property Details
Home Type
- Multi-Family
Est. Annual Taxes
- $885
Year Built
- Built in 2007
Parking
- 1 Car Attached Garage
- Garage Door Opener
Home Design
- Property Attached
- Stone
Interior Spaces
- 1,193 Sq Ft Home
- 2-Story Property
- Carpet
Kitchen
- Gas Range
- Microwave
- Dishwasher
Bedrooms and Bathrooms
- 3 Bedrooms
Laundry
- Dryer
- Washer
Utilities
- Forced Air Heating and Cooling System
- Heating System Uses Natural Gas
Additional Features
- Patio
- 4,138 Sq Ft Lot
Community Details
- No Home Owners Association
- Harbor Trls Subdivision
Listing and Financial Details
- Assessor Parcel Number 640605176008000024
Ownership History
Purchase Details
Home Financials for this Owner
Home Financials are based on the most recent Mortgage that was taken out on this home.Similar Homes in Chesterton, IN
Home Values in the Area
Average Home Value in this Area
Purchase History
| Date | Type | Sale Price | Title Company |
|---|---|---|---|
| Personal Reps Deed | $205,000 | Fidelity National Title |
Mortgage History
| Date | Status | Loan Amount | Loan Type |
|---|---|---|---|
| Open | $201,286 | FHA | |
| Previous Owner | $83,597 | New Conventional |
Property History
| Date | Event | Price | Change | Sq Ft Price |
|---|---|---|---|---|
| 03/03/2023 03/03/23 | Sold | $197,000 | -10.4% | $165 / Sq Ft |
| 02/03/2023 02/03/23 | Pending | -- | -- | -- |
| 09/06/2022 09/06/22 | For Sale | $219,900 | +41.9% | $184 / Sq Ft |
| 12/29/2021 12/29/21 | Sold | $155,000 | 0.0% | $130 / Sq Ft |
| 11/24/2021 11/24/21 | Pending | -- | -- | -- |
| 10/27/2021 10/27/21 | For Sale | $155,000 | +34.9% | $130 / Sq Ft |
| 04/06/2015 04/06/15 | Sold | $114,900 | 0.0% | $96 / Sq Ft |
| 03/12/2015 03/12/15 | Pending | -- | -- | -- |
| 10/06/2014 10/06/14 | For Sale | $114,900 | 0.0% | $96 / Sq Ft |
| 08/21/2013 08/21/13 | Rented | $1,200 | 0.0% | -- |
| 08/08/2013 08/08/13 | Under Contract | -- | -- | -- |
| 07/09/2013 07/09/13 | For Rent | $1,200 | -- | -- |
Tax History Compared to Growth
Tax History
| Year | Tax Paid | Tax Assessment Tax Assessment Total Assessment is a certain percentage of the fair market value that is determined by local assessors to be the total taxable value of land and additions on the property. | Land | Improvement |
|---|---|---|---|---|
| 2024 | $3,207 | $157,000 | $19,500 | $137,500 |
| 2023 | $3,187 | $150,600 | $19,500 | $131,100 |
| 2022 | $2,847 | $138,700 | $19,500 | $119,200 |
| 2021 | $2,386 | $122,200 | $19,500 | $102,700 |
| 2020 | $2,427 | $120,800 | $16,900 | $103,900 |
| 2019 | $2,349 | $110,800 | $16,900 | $93,900 |
| 2018 | $2,237 | $108,000 | $16,900 | $91,100 |
| 2017 | $2,253 | $110,600 | $16,900 | $93,700 |
| 2016 | $2,338 | $119,300 | $18,900 | $100,400 |
| 2014 | $2,507 | $118,800 | $18,500 | $100,300 |
| 2013 | -- | $105,200 | $17,400 | $87,800 |
Agents Affiliated with this Home
-
Kevin Srednoselac

Seller's Agent in 2023
Kevin Srednoselac
Absolute Realty Solutions LLC
(219) 309-0112
3 in this area
17 Total Sales
-
E
Seller's Agent in 2021
Esther Powers
McColly Real Estate
(219) 928-8604
10 in this area
17 Total Sales
-
Benjamin Fontanez

Buyer's Agent in 2021
Benjamin Fontanez
McColly Real Estate
(219) 789-3824
11 in this area
57 Total Sales
-

Seller's Agent in 2015
Kate Ross
Coldwell Banker Real Estate Gr
(317) 407-5889
3 in this area
46 Total Sales
-
J
Buyer's Agent in 2015
John DeFauw
McColly Real Estate
-
Lauren Defauw

Buyer Co-Listing Agent in 2015
Lauren Defauw
McColly Real Estate
(219) 928-0796
29 Total Sales
Map
Source: Northwest Indiana Association of REALTORS®
MLS Number: 503347
APN: 64-06-05-176-009.000-024
- 357 Melton Rd
- 339 Bolinger Ln
- 376 Melton Rd
- 1138 Weaver Way
- 1136 Weaver Way
- 326 Clifford Way
- 0 Burns Blvd
- 1170 Chesterfield Ave
- 1151 Burns Blvd
- 322 Sherman Ave
- 171 Harbor Way
- 170 Harbor Way
- 168 Harbor Way
- 169 Harbor Way
- 347 Melton Rd
- V/L U S 20
- 319 Navajo Trail
- 294 Haglund Rd
- 283 Melton Rd
- 1919 Strawberry St
