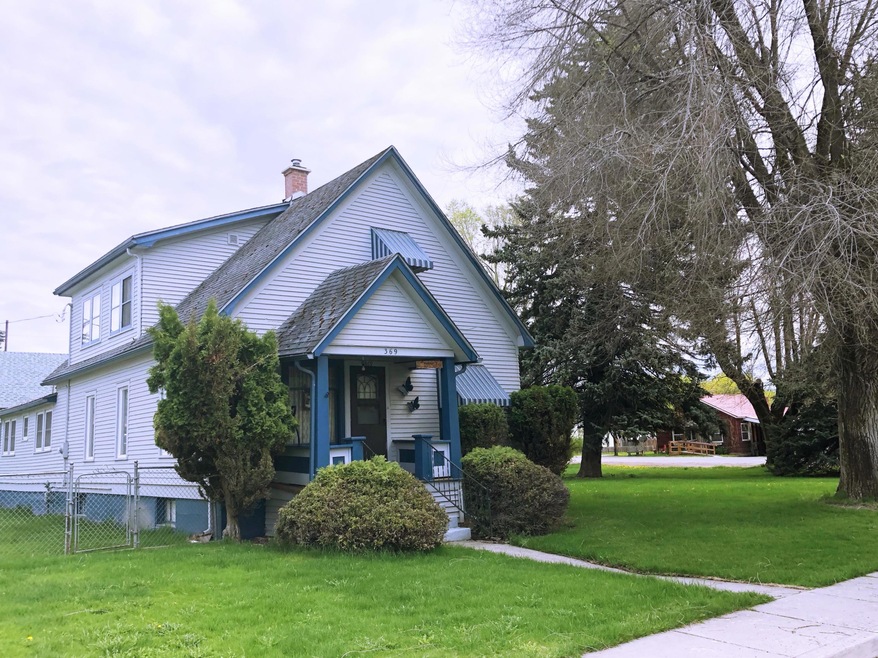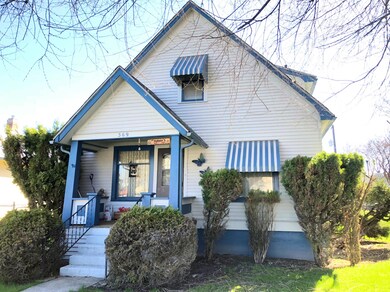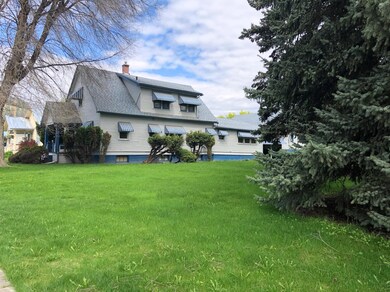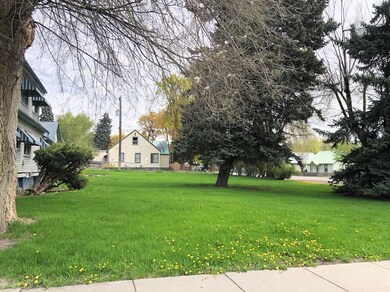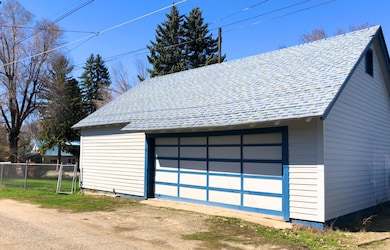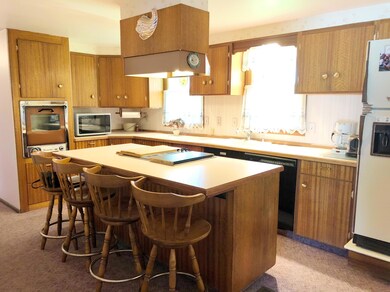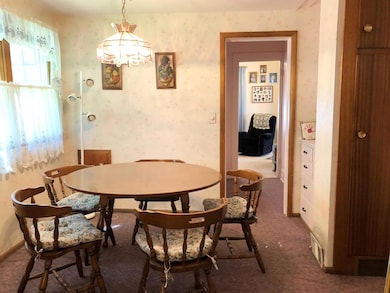
369 S Maple St Colville, WA 99114
Estimated Value: $304,000 - $386,000
Highlights
- Traditional Architecture
- Main Floor Primary Bedroom
- Corner Lot
- Wood Flooring
- Loft
- 2-minute walk to Colville Recreation Department
About This Home
As of October 2018This charming 1936 home is in immaculate condition! Includes 2-lots on the corner of Maple & Columbia Street. Enjoy a large living room with additional sitting area attached which would make a great tv room or den. High ceilings. Large kitchen with attached dining room. The main floor offers 2 bedrooms, full bath + 1/2 bath. Upstairs there are 3 bedrooms and another 1/2 bath. Original hardwood floors are found under carpets. In the basement you can create additional family room & bedroom if desired. Fruit room. A breezeway connects to a workshop, 2-car garage & a neat loft. Fenced side yard attached to the home is perfect for your pet. Close to the park and within walking distance to downtown!
Last Agent to Sell the Property
Ken Barcus Realty License #105455 Listed on: 06/22/2018

Home Details
Home Type
- Single Family
Est. Annual Taxes
- $1,275
Year Built
- Built in 1936
Lot Details
- 0.3 Acre Lot
- Kennel
- Landscaped
- Corner Lot
- Level Lot
Parking
- 2 Car Attached Garage
- Parking Available
Home Design
- Traditional Architecture
- Frame Construction
- Composition Roof
- Wood Siding
Interior Spaces
- 2,544 Sq Ft Home
- 2-Story Property
- Den
- Loft
- Workshop
- Wood Flooring
Kitchen
- Electric Range
- Dishwasher
- Kitchen Island
Bedrooms and Bathrooms
- 5 Bedrooms
- Primary Bedroom on Main
- 3 Bathrooms
Unfinished Basement
- Laundry in Basement
- Crawl Space
Outdoor Features
- Covered patio or porch
Utilities
- Forced Air Heating System
- Baseboard Heating
- 200+ Amp Service
Community Details
- No Home Owners Association
Listing and Financial Details
- Assessor Parcel Number 0018100
Ownership History
Purchase Details
Home Financials for this Owner
Home Financials are based on the most recent Mortgage that was taken out on this home.Purchase Details
Home Financials for this Owner
Home Financials are based on the most recent Mortgage that was taken out on this home.Purchase Details
Home Financials for this Owner
Home Financials are based on the most recent Mortgage that was taken out on this home.Purchase Details
Home Financials for this Owner
Home Financials are based on the most recent Mortgage that was taken out on this home.Similar Homes in Colville, WA
Home Values in the Area
Average Home Value in this Area
Purchase History
| Date | Buyer | Sale Price | Title Company |
|---|---|---|---|
| Kouf Rebecca D | $198,333 | Stevens County Title Company | |
| Kouf Rebecca D | $175,000 | Stevens County Title Company | |
| Kouf Rebecca D | $175,000 | Stevens County Title Co | |
| Greenman Steve J | $175,000 | Stevesns County Title Co |
Mortgage History
| Date | Status | Borrower | Loan Amount |
|---|---|---|---|
| Open | Kouf Rebecca D | $40,000 | |
| Open | Kouf Rebecca D | $169,150 | |
| Previous Owner | Kouf Rebecca D | $145,000 |
Property History
| Date | Event | Price | Change | Sq Ft Price |
|---|---|---|---|---|
| 10/05/2018 10/05/18 | Sold | $175,000 | -20.3% | $69 / Sq Ft |
| 08/29/2018 08/29/18 | Pending | -- | -- | -- |
| 04/30/2018 04/30/18 | For Sale | $219,500 | -- | $86 / Sq Ft |
Tax History Compared to Growth
Tax History
| Year | Tax Paid | Tax Assessment Tax Assessment Total Assessment is a certain percentage of the fair market value that is determined by local assessors to be the total taxable value of land and additions on the property. | Land | Improvement |
|---|---|---|---|---|
| 2024 | $1,275 | $180,929 | $40,000 | $140,929 |
| 2023 | $1,289 | $185,674 | $40,000 | $145,674 |
| 2022 | $1,220 | $164,111 | $40,000 | $124,111 |
| 2021 | $1,273 | $152,646 | $42,240 | $110,406 |
| 2020 | $1,422 | $152,646 | $42,240 | $110,406 |
| 2019 | $1,140 | $165,885 | $42,240 | $123,645 |
| 2018 | $1,333 | $130,558 | $42,240 | $88,318 |
| 2017 | $1,218 | $130,558 | $42,240 | $88,318 |
| 2016 | $1,255 | $130,558 | $42,240 | $88,318 |
| 2015 | -- | $133,808 | $42,240 | $91,568 |
| 2013 | -- | $148,399 | $64,984 | $83,415 |
Agents Affiliated with this Home
-
JENNIFER HAYNES
J
Seller's Agent in 2018
JENNIFER HAYNES
Ken Barcus Realty
(509) 680-1025
19 in this area
54 Total Sales
-
Bob McBlair

Buyer's Agent in 2018
Bob McBlair
RE/MAX
(509) 936-0587
15 in this area
79 Total Sales
Map
Source: Northeast Washington Association of REALTORS®
MLS Number: 35429
APN: 0018100
- 369 S Maple St
- 345 S Maple St
- 333 S Maple St
- 467 E Columbia Ave
- 340 S Walnut St
- 487 E Columbia Ave
- 446 E Columbia Ave
- 405 S Maple St
- 422 E Birch Ave
- 408 E Birch Ave
- 360 S Maple St
- 374 S Maple St
- 342 1/2 S Maple St
- 344 1/2 S Maple St
- 344 S Maple St
- 458 E Columbia Ave
- 413 S Maple St
- 342 S Maple St
- 468 E Birch Ave
- 435 S Maple St
