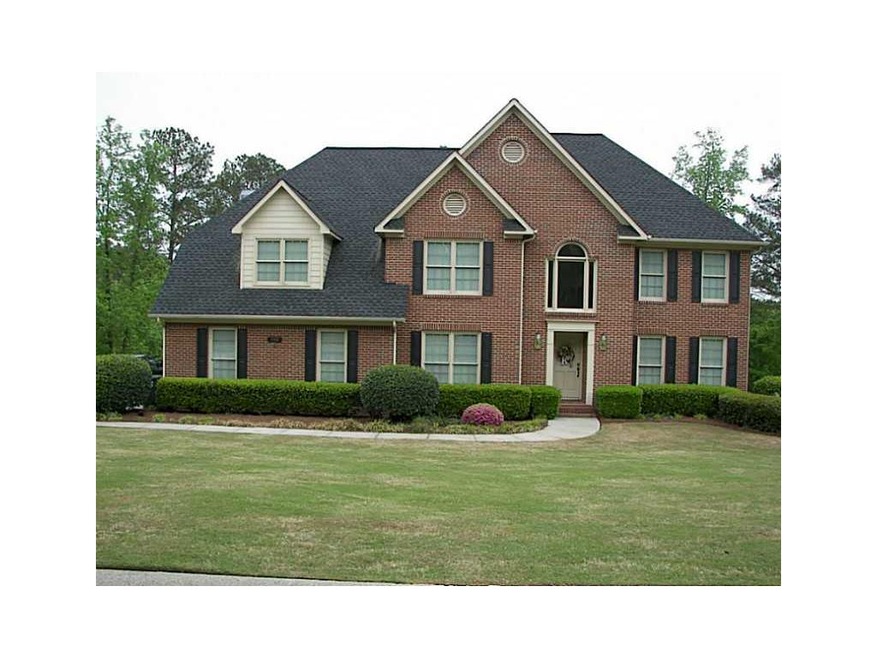369 Saddlebrook Dr SE Calhoun, GA 30701
Highlights
- Deck
- Private Lot
- Wood Flooring
- Calhoun Middle School Rated A-
- Traditional Architecture
- Great Room
About This Home
As of September 2020Great family home in excellent location. 5 BD, 5 BA, open floor plan, new kitchen with granite, formal living and dining. Full unfinished basement-this one is a must see!
Co-Listed By
ANDREA G BRUMLOW
NOT A VALID MEMBER License #56959
Home Details
Home Type
- Single Family
Est. Annual Taxes
- $767
Year Built
- Built in 1993
Lot Details
- Private Lot
- Level Lot
Parking
- 2 Car Attached Garage
- Driveway Level
Home Design
- Traditional Architecture
- Composition Roof
- Three Sided Brick Exterior Elevation
Interior Spaces
- 4,057 Sq Ft Home
- 2-Story Property
- Rear Stairs
- Tray Ceiling
- Insulated Windows
- Two Story Entrance Foyer
- Family Room with Fireplace
- Great Room
- Living Room
- Breakfast Room
- Formal Dining Room
- Workshop
- Screened Porch
- Unfinished Basement
- Basement Fills Entire Space Under The House
Kitchen
- Open to Family Room
- Electric Range
- Microwave
- Dishwasher
- Stone Countertops
- Wood Stained Kitchen Cabinets
Flooring
- Wood
- Carpet
Bedrooms and Bathrooms
- Walk-In Closet
- Dual Vanity Sinks in Primary Bathroom
- Separate Shower in Primary Bathroom
Laundry
- Laundry Room
- Laundry on upper level
Eco-Friendly Details
- Energy-Efficient Windows
- Energy-Efficient HVAC
- Energy-Efficient Insulation
Outdoor Features
- Deck
Schools
- Calhoun Elementary And Middle School
- Calhoun High School
Utilities
- Central Air
- Heating System Uses Natural Gas
- Electric Water Heater
- Septic Tank
Community Details
- Saddlebrook Subdivision
Listing and Financial Details
- Tax Lot 43
- Assessor Parcel Number 369SaddlebrookDRSE
Ownership History
Purchase Details
Home Financials for this Owner
Home Financials are based on the most recent Mortgage that was taken out on this home.Purchase Details
Home Financials for this Owner
Home Financials are based on the most recent Mortgage that was taken out on this home.Purchase Details
Purchase Details
Home Financials for this Owner
Home Financials are based on the most recent Mortgage that was taken out on this home.Purchase Details
Map
Home Values in the Area
Average Home Value in this Area
Purchase History
| Date | Type | Sale Price | Title Company |
|---|---|---|---|
| Warranty Deed | $341,800 | -- | |
| Warranty Deed | $295,000 | -- | |
| Deed | -- | -- | |
| Deed | $255,000 | -- | |
| Deed | $201,000 | -- |
Mortgage History
| Date | Status | Loan Amount | Loan Type |
|---|---|---|---|
| Open | $335,609 | FHA | |
| Previous Owner | $25,000 | Commercial | |
| Previous Owner | $280,250 | New Conventional | |
| Previous Owner | $204,000 | New Conventional |
Property History
| Date | Event | Price | Change | Sq Ft Price |
|---|---|---|---|---|
| 09/02/2020 09/02/20 | Sold | $341,800 | +0.7% | $84 / Sq Ft |
| 06/30/2020 06/30/20 | Pending | -- | -- | -- |
| 05/26/2020 05/26/20 | For Sale | $339,500 | 0.0% | $84 / Sq Ft |
| 05/15/2020 05/15/20 | Pending | -- | -- | -- |
| 03/30/2020 03/30/20 | For Sale | $339,500 | +15.1% | $84 / Sq Ft |
| 06/17/2013 06/17/13 | Sold | $295,000 | -4.8% | $73 / Sq Ft |
| 05/24/2013 05/24/13 | Pending | -- | -- | -- |
| 04/29/2013 04/29/13 | For Sale | $309,900 | -- | $76 / Sq Ft |
Tax History
| Year | Tax Paid | Tax Assessment Tax Assessment Total Assessment is a certain percentage of the fair market value that is determined by local assessors to be the total taxable value of land and additions on the property. | Land | Improvement |
|---|---|---|---|---|
| 2024 | $4,876 | $173,440 | $11,400 | $162,040 |
| 2023 | $4,541 | $161,520 | $11,400 | $150,120 |
| 2022 | $1,434 | $150,720 | $11,400 | $139,320 |
| 2021 | $4,035 | $135,520 | $11,200 | $124,320 |
| 2020 | $4,570 | $152,920 | $11,200 | $141,720 |
| 2019 | $4,388 | $147,080 | $11,760 | $135,320 |
| 2018 | $1,278 | $134,720 | $11,760 | $122,960 |
| 2017 | $1,229 | $127,080 | $11,760 | $115,320 |
| 2016 | $1,173 | $121,040 | $11,200 | $109,840 |
| 2015 | $1,271 | $129,320 | $11,200 | $118,120 |
| 2014 | $1,110 | $114,675 | $11,200 | $103,475 |
Source: First Multiple Listing Service (FMLS)
MLS Number: 5140864
APN: CG56B-134

