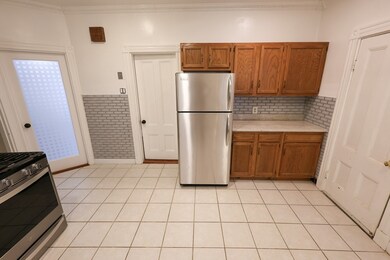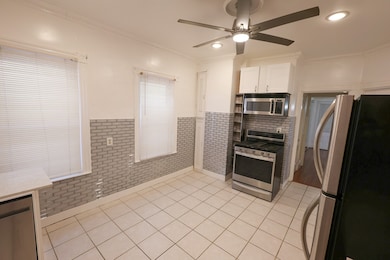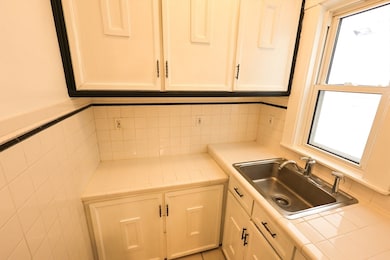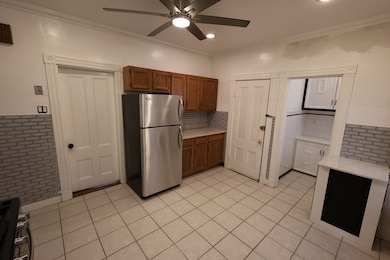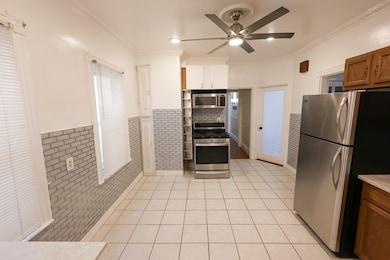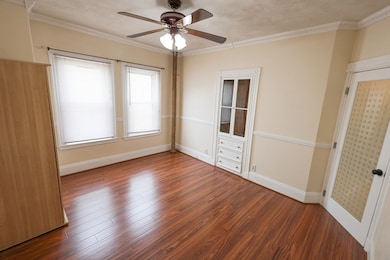
369 Savin Hill Ave Unit 1 Dorchester, MA 02125
Columbia Point NeighborhoodHighlights
- Custom Closet System
- 4-minute walk to Savin Hill Station
- No HOA
- Property is near public transit
- Wood Flooring
- 4-minute walk to Savin Hill Park
About This Home
First Floor 2 Bedroom 1 Bath Located in Savin Hill's Prime "Over the Bridge" Location Featuring an Updated, Stainless Steel Eat-in Kitchen w/Ample Cabinets, Refrigerator, a Built-in Microwave Overlooking the Gas Stove, Plus a Dishwasher Off Pantry. The Adjoining Interchangeable Living Room or Primary Bedroom Has Ceiling Fan and Original Built-in Cabinet. Natural Hardwood Floors are Graced Throughout the Space, and Free Shared Laundry is Available in the Basement for Your Convenience. Outdoor Space Includes Front and Rear Porches and a Fenced-in, Spacious Back Yard. Not Far From Carson Beach, Savin Hill Park w/Basketball & Tennis Courts, Savin Hill Redine Train and UMass Boston and Easily Accessible to I-93 N-S. Pets Not Allowed. Good Credit and References Required.
Property Details
Home Type
- Multi-Family
Year Built
- Built in 1920
Lot Details
- 2,441 Sq Ft Lot
- Fenced Yard
- Fenced
- Garden
Home Design
- Apartment
Interior Spaces
- 1,000 Sq Ft Home
- 1-Story Property
- Ceiling Fan
- Recessed Lighting
- Bay Window
- Window Screens
- Center Hall
Kitchen
- Stove
- Range
- Microwave
- Dishwasher
- Stainless Steel Appliances
- Laminate Countertops
Flooring
- Wood
- Ceramic Tile
Bedrooms and Bathrooms
- 2 Bedrooms
- Custom Closet System
- 1 Full Bathroom
- Bathtub Includes Tile Surround
Laundry
- Dryer
- Washer
Outdoor Features
- Rain Gutters
- Porch
Location
- Property is near public transit
- Property is near schools
Schools
- Edward Everett Elementary School
- Lilla Frederick Middle School
- Cristo Rey High School
Utilities
- No Cooling
- Heating System Uses Natural Gas
Listing and Financial Details
- Security Deposit $1,000
- Rent includes water, sewer, trash collection, gardener, occupancy only, laundry facilities
- 12 Month Lease Term
- Assessor Parcel Number W:13 P:02409 S:000,1310466
Community Details
Overview
- No Home Owners Association
Amenities
- Common Area
- Shops
- Coin Laundry
Recreation
- Tennis Courts
- Park
- Jogging Path
- Bike Trail
Pet Policy
- No Pets Allowed
Map
About the Listing Agent

My team and I are here to provide you with all the resources and information you need to sell, buy, or rent real estate in the Greater Boston area and one of my primary goals is to ensure that your personal real estate goals are met within an experience that conjoins genuine care, responsiveness, professionalism, knowledge, excellence, and integrity.
Jonathan's Other Listings
Source: MLS Property Information Network (MLS PIN)
MLS Number: 73339284
- 365 Savin Hill Ave Unit 1
- 324 Savin Hill Ave
- 79 Sydney St
- 27 Saxton St Unit R
- 76-78 Tuttle St Unit 2
- 84 Romsey St Unit 3
- 13 Maryland St Unit 2
- 147 Sydney St Unit 3
- 16 Hallam St
- 65 Auckland St Unit 3
- 14 Hallam St Unit 2
- 67-69 Auckland St Unit 1
- 1077-1079 Dorchester Ave
- 7 Thornley St
- 6 Pearl St Unit 3
- 12-14 Deer St Unit 2
- 12-14 Deer St Unit 1
- 12-14 Deer St Unit 3
- 98 Pleasant St Unit 2
- 26 Newport St Unit 2

