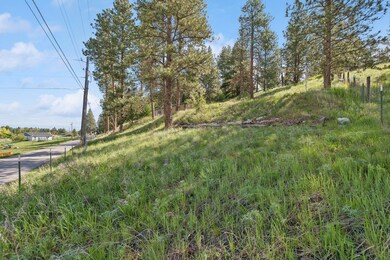
369 Smith Lake Rd Kalispell, MT 59901
Highlights
- Views of Trees
- Deck
- Ranch Style House
- Open Floorplan
- Vaulted Ceiling
- 1 Fireplace
About This Home
As of July 2024Enjoy the sunset from your deck with this Smith Valley home perched up on a hill. This 1995 double wide is on a permanent foundation and has been detitled. An excellent open floor plan with vaulted ceilings, 1,718+/- sq. feet, 3 bedrooms, each bedroom with a walk-in closet, and 2 bathrooms. The kitchen has a large pantry and plenty of storage, a pellet stove for an extra heat source, water softener, separate laundry room, and a new metal roof in 2016. Situated on 1+/- acre with mature trees, no covenants, near Smith Lake, all outdoor activities, and conveniently located 4 miles from Kalispell. Home will not finance FHA, VA, RD, USDA. Other financing options available. Call Collette Bauer at 406-253-3176 or your real estate professional today.
Property Details
Home Type
- Manufactured Home
Est. Annual Taxes
- $1,270
Year Built
- Built in 1995
Lot Details
- 1.06 Acre Lot
- Property fronts a county road
- Partially Fenced Property
- Landscaped
Property Views
- Trees
- Mountain
- Meadow
Home Design
- Ranch Style House
- Metal Roof
Interior Spaces
- 1,716 Sq Ft Home
- Open Floorplan
- Vaulted Ceiling
- 1 Fireplace
- Basement
- Crawl Space
Kitchen
- Oven or Range
- Dishwasher
Bedrooms and Bathrooms
- 3 Bedrooms
- Walk-In Closet
- 2 Full Bathrooms
Laundry
- Dryer
- Washer
Outdoor Features
- Deck
- Shed
Mobile Home
- Manufactured Home
Utilities
- Forced Air Heating System
- Pellet Stove burns compressed wood to generate heat
- Well
- Water Softener
- Septic Tank
- Private Sewer
- High Speed Internet
- Phone Available
- Cable TV Available
Community Details
- No Home Owners Association
Listing and Financial Details
- Assessor Parcel Number 07396521102150000
Map
Similar Homes in Kalispell, MT
Home Values in the Area
Average Home Value in this Area
Property History
| Date | Event | Price | Change | Sq Ft Price |
|---|---|---|---|---|
| 07/29/2024 07/29/24 | Sold | -- | -- | -- |
| 06/10/2024 06/10/24 | Price Changed | $325,000 | -7.1% | $189 / Sq Ft |
| 05/24/2024 05/24/24 | For Sale | $349,900 | +289.0% | $204 / Sq Ft |
| 06/28/2013 06/28/13 | Sold | -- | -- | -- |
| 06/20/2013 06/20/13 | Pending | -- | -- | -- |
| 06/04/2013 06/04/13 | For Sale | $89,950 | -- | $52 / Sq Ft |
Source: Montana Regional MLS
MLS Number: 30027066
- 1007 Pheasant Ridge Dr
- 32 Powder Trap Ln
- 1047 Blacktail Terrace
- 1063 Blacktail Terrace
- 185 Whalebone Estates Dr
- 48 Powder Trap Ln
- 2240 Whalebone Dr
- 159 Bison Circle Dr
- 218 Walking Coyote Dr Unit Lot 68
- 300 Morning View Dr
- 200 Walking Coyote Dr
- 58 Morning View Way
- 124 Hidden Waters Ln
- 178 Hidden Waters Ln
- 50 Morning View Way
- 28 W Ashley Hills Dr
- 635 Morning View Dr
- 1695 Whalebone Dr
- 202 Lakeshore Dr
- 285 N Hill Rd






