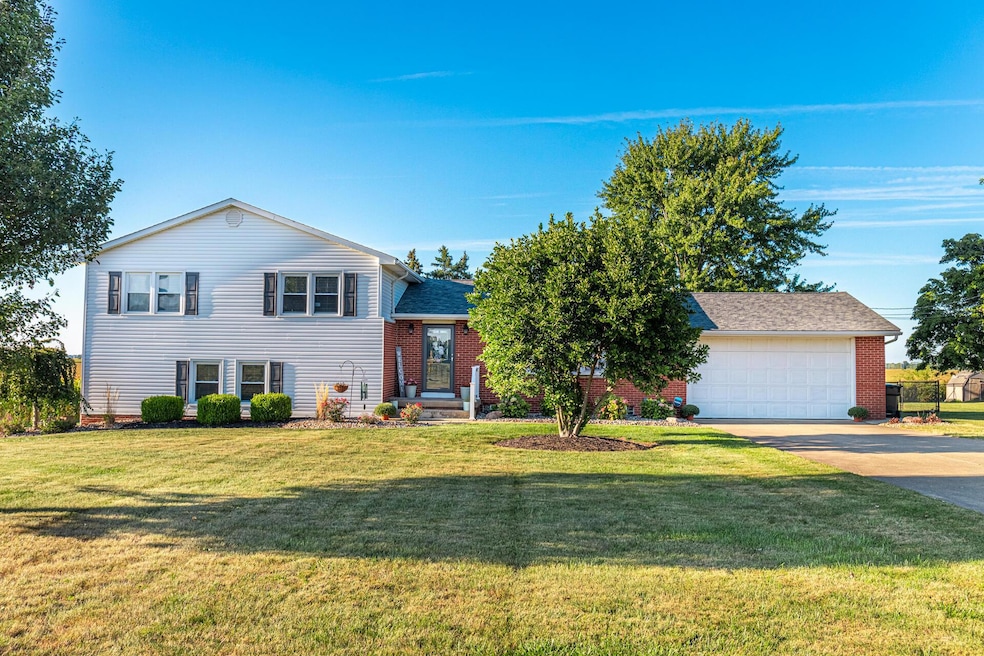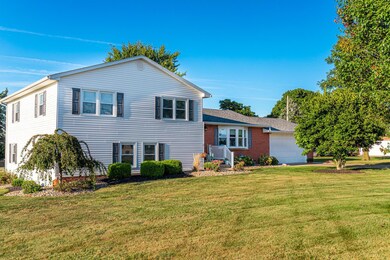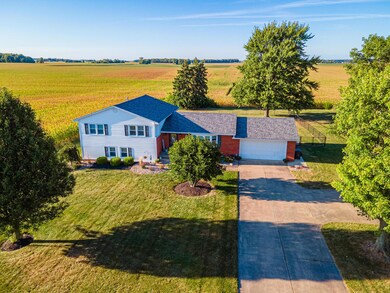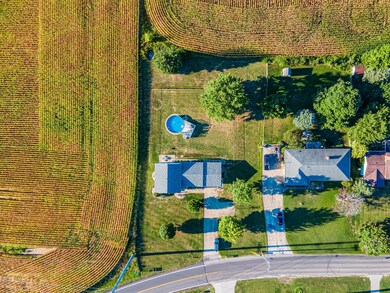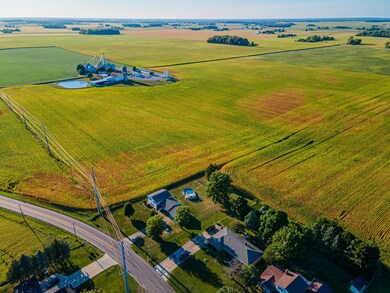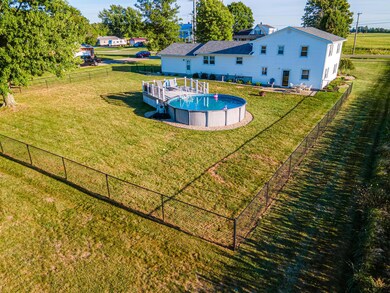
369 W Main St Shelby, OH 44875
Highlights
- Above Ground Pool
- Loft
- 2 Car Attached Garage
- Deck
- Fenced Yard
- Patio
About This Home
As of October 2024Don't miss this split level remodeled from the inside out on this Shelby country home just outside of town. Enjoy the beautiful kitchen with custom mission style hardwood cabinets and recent granite countertops. The convenient and lovely 2.5 baths have been remodeled. New carpet and luxury vinyl plank flooring throughout. Custom blinds. Neutral tones interior paint so that it can accommodate your decorating themes. Many new updates include, roof, furnace, central air, siding, deck, new garage floor, and landscaping. Enjoy some last minute summer days in the pool and the fenced in backyard helpful for entertaining and keeping any of your pets safe. Move in ready!
Last Agent to Sell the Property
Sluss Realty Company License #2017005923 Listed on: 10/03/2024
Last Buyer's Agent
NON MEMBER
NON MEMBER OFFICE
Home Details
Home Type
- Single Family
Est. Annual Taxes
- $3,857
Year Built
- Built in 1965
Lot Details
- 0.79 Acre Lot
- Fenced Yard
Parking
- 2 Car Attached Garage
Home Design
- Split Level Home
- Tri-Level Property
- Brick Exterior Construction
- Vinyl Siding
Interior Spaces
- 2,416 Sq Ft Home
- Loft
- Partial Basement
Kitchen
- Microwave
- Dishwasher
Flooring
- Carpet
- Laminate
- Vinyl
Bedrooms and Bathrooms
- 3 Bedrooms
Outdoor Features
- Above Ground Pool
- Deck
- Patio
Utilities
- Forced Air Heating and Cooling System
- Heating System Uses Gas
Listing and Financial Details
- Assessor Parcel Number 046-08-136-14-000
Ownership History
Purchase Details
Home Financials for this Owner
Home Financials are based on the most recent Mortgage that was taken out on this home.Purchase Details
Home Financials for this Owner
Home Financials are based on the most recent Mortgage that was taken out on this home.Purchase Details
Home Financials for this Owner
Home Financials are based on the most recent Mortgage that was taken out on this home.Similar Homes in Shelby, OH
Home Values in the Area
Average Home Value in this Area
Purchase History
| Date | Type | Sale Price | Title Company |
|---|---|---|---|
| Warranty Deed | $317,500 | None Listed On Document | |
| Warranty Deed | $148,000 | Acs Title | |
| Deed | $109,500 | -- |
Mortgage History
| Date | Status | Loan Amount | Loan Type |
|---|---|---|---|
| Open | $310,944 | VA | |
| Previous Owner | $120,000 | New Conventional | |
| Previous Owner | $118,400 | Purchase Money Mortgage | |
| Previous Owner | $108,720 | New Conventional | |
| Previous Owner | $108,000 | New Conventional | |
| Previous Owner | $48,000 | Credit Line Revolving | |
| Previous Owner | $87,600 | New Conventional |
Property History
| Date | Event | Price | Change | Sq Ft Price |
|---|---|---|---|---|
| 10/29/2024 10/29/24 | Sold | $217,500 | -35.8% | $90 / Sq Ft |
| 10/07/2024 10/07/24 | Pending | -- | -- | -- |
| 10/07/2024 10/07/24 | Price Changed | $338,900 | -1.7% | $140 / Sq Ft |
| 10/03/2024 10/03/24 | For Sale | $344,900 | 0.0% | $143 / Sq Ft |
| 09/12/2024 09/12/24 | Pending | -- | -- | -- |
| 09/12/2024 09/12/24 | Price Changed | $344,900 | -1.4% | $143 / Sq Ft |
| 09/09/2024 09/09/24 | Price Changed | $349,900 | -1.4% | $145 / Sq Ft |
| 09/05/2024 09/05/24 | For Sale | $354,900 | -- | $147 / Sq Ft |
Tax History Compared to Growth
Tax History
| Year | Tax Paid | Tax Assessment Tax Assessment Total Assessment is a certain percentage of the fair market value that is determined by local assessors to be the total taxable value of land and additions on the property. | Land | Improvement |
|---|---|---|---|---|
| 2024 | $3,820 | $56,000 | $6,530 | $49,470 |
| 2023 | $3,820 | $56,000 | $6,530 | $49,470 |
| 2022 | $3,770 | $47,420 | $6,320 | $41,100 |
| 2021 | $3,805 | $47,420 | $6,320 | $41,100 |
| 2020 | $2,079 | $47,420 | $6,320 | $41,100 |
| 2019 | $1,696 | $36,370 | $5,350 | $31,020 |
| 2018 | $1,679 | $36,370 | $5,350 | $31,020 |
| 2017 | $1,663 | $36,370 | $5,350 | $31,020 |
| 2016 | $1,358 | $29,890 | $5,190 | $24,700 |
| 2015 | $1,351 | $29,890 | $5,190 | $24,700 |
| 2014 | $1,305 | $29,890 | $5,190 | $24,700 |
| 2012 | $662 | $30,810 | $5,350 | $25,460 |
Agents Affiliated with this Home
-
Stacey Wampler

Seller's Agent in 2024
Stacey Wampler
Sluss Realty Company
(419) 565-5184
222 Total Sales
-
N
Buyer's Agent in 2024
NON MEMBER
NON MEMBER OFFICE
Map
Source: Columbus and Central Ohio Regional MLS
MLS Number: 224031424
APN: 046-08-136-14-000
