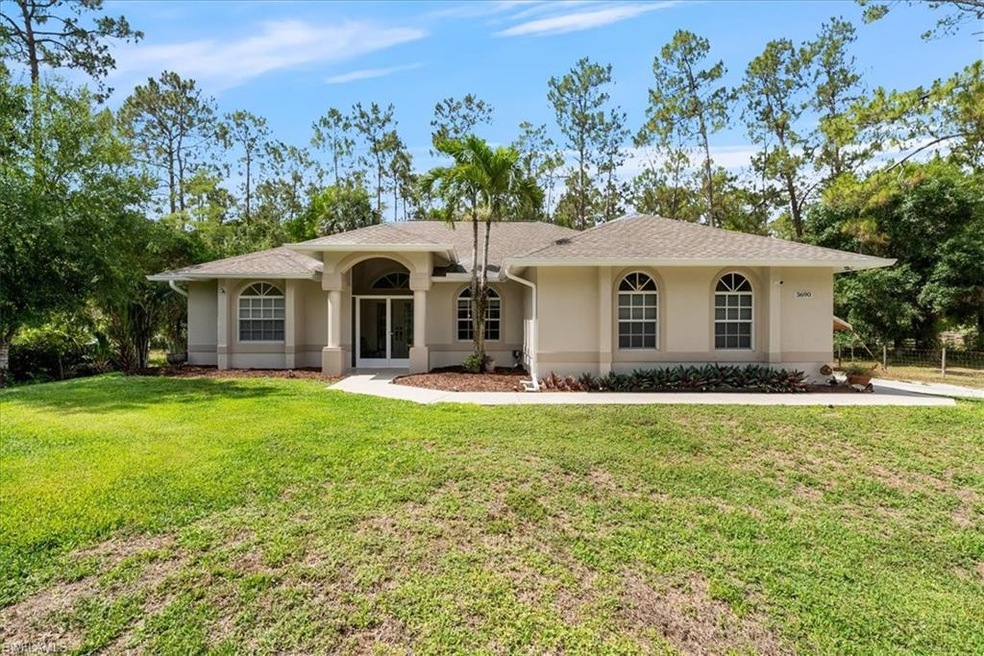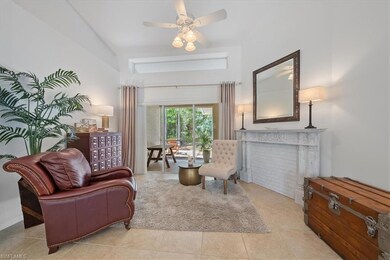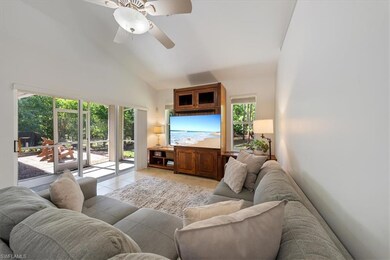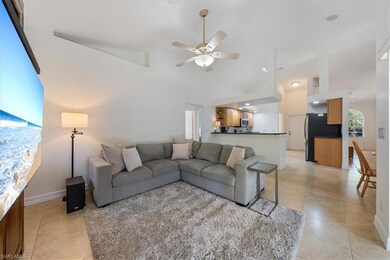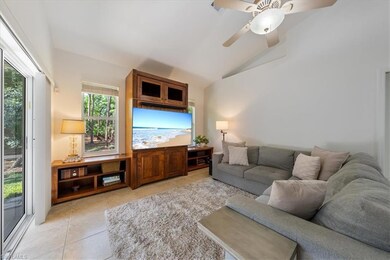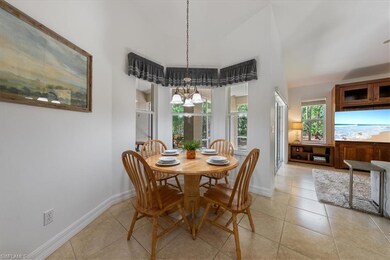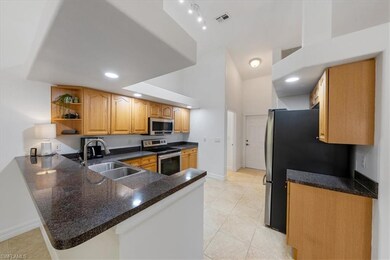
3690 6th Ave SE Naples, FL 34117
Rural Estates NeighborhoodEstimated payment $3,024/month
Highlights
- Horses Allowed in Community
- View of Trees or Woods
- Vaulted Ceiling
- Palmetto Ridge High School Rated A-
- 1.59 Acre Lot
- Screened Porch
About This Home
Discover comfort, space, and privacy at 3690 6th Ave SE. This immaculately kept 3-bedroom, 2-bathroom home sits on a fully FENCED & UPLAND 1.59-acre lot, offering a serene setting with room to grow. Fresh interior and exterior paint, a brand-new A/C system, and a newer roof provide peace of mind and a move-in-ready experience.Inside, the home features formal living and dining areas, a welcoming family room, and a cheerful breakfast nook. The kitchen is equipped with stainless steel appliances and generous workspace, perfect for cooking and gathering. The oversized primary suite offers a relaxing retreat with coffered ceilings and a spacious layout.Additional features include a central vacuum system and exterior lighting for added convenience and curb appeal. Step outside and enjoy the tranquil backyard with a firepit, garden planters and open green space, ideal for entertaining or quiet enjoyment. There’s more than enough room to add a pool. A great bonus is a 12x20 shed which is included for extra storage or workspace.This is a rare opportunity to own a well-cared-for home that offers comfort, privacy, and outdoor flexibility.
Home Details
Home Type
- Single Family
Est. Annual Taxes
- $1,192
Year Built
- Built in 2002
Lot Details
- 1.59 Acre Lot
- Lot Dimensions: 660
- South Facing Home
- Fenced
- Sprinkler System
Parking
- 2 Car Attached Garage
- Automatic Garage Door Opener
Home Design
- Concrete Block With Brick
- Shingle Roof
- Stucco
Interior Spaces
- 1,735 Sq Ft Home
- 1-Story Property
- Central Vacuum
- Vaulted Ceiling
- Ceiling Fan
- Single Hung Windows
- Family Room
- Formal Dining Room
- Screened Porch
- Storage
- Views of Woods
- Fire and Smoke Detector
Kitchen
- Eat-In Kitchen
- Breakfast Bar
- Range
- Microwave
- Ice Maker
- Dishwasher
Flooring
- Carpet
- Tile
Bedrooms and Bathrooms
- 3 Bedrooms
- Split Bedroom Floorplan
- Walk-In Closet
- 2 Full Bathrooms
- Dual Sinks
- Bathtub With Separate Shower Stall
Laundry
- Laundry Room
- Dryer
- Washer
- Laundry Tub
Outdoor Features
- Patio
Utilities
- Central Heating
- Well
- Cable TV Available
Community Details
Overview
- Golden Gate Estates Community
Recreation
- Horses Allowed in Community
Map
Home Values in the Area
Average Home Value in this Area
Tax History
| Year | Tax Paid | Tax Assessment Tax Assessment Total Assessment is a certain percentage of the fair market value that is determined by local assessors to be the total taxable value of land and additions on the property. | Land | Improvement |
|---|---|---|---|---|
| 2023 | $1,166 | $128,487 | $0 | $0 |
| 2022 | $1,162 | $124,745 | $0 | $0 |
| 2021 | $1,160 | $121,112 | $0 | $0 |
| 2020 | $1,133 | $119,440 | $0 | $0 |
| 2016 | $1,011 | $59,913 | $0 | $0 |
Property History
| Date | Event | Price | Change | Sq Ft Price |
|---|---|---|---|---|
| 06/19/2025 06/19/25 | Pending | -- | -- | -- |
| 06/05/2025 06/05/25 | For Sale | $525,000 | -- | $303 / Sq Ft |
Similar Homes in Naples, FL
Source: Naples Area Board of REALTORS®
MLS Number: 225053133
APN: 40865440001
